Saint-Esprit, Paris
Saint-Esprit is a Catholic church in the 12th arrondissement of Paris, France, in the southeast of the city.
| Church of the Holy Spirit | |
|---|---|
Église du Saint-Esprit | |
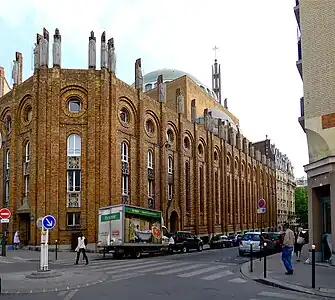 Exterior on Rue Cannebière | |
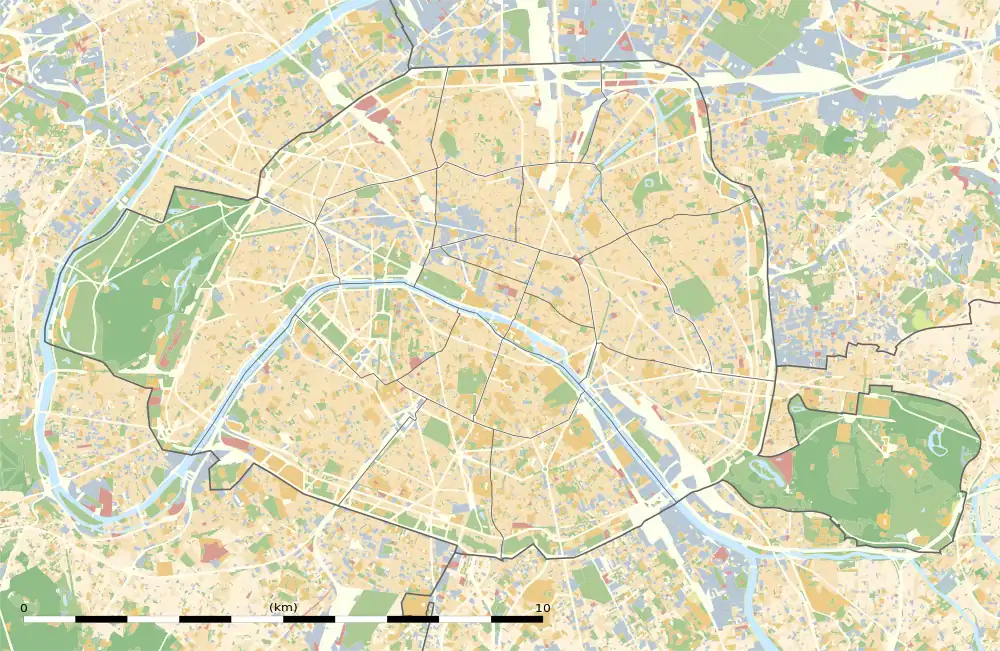 Church of the Holy Spirit | |
| 48.838100°N 2.397600°E | |
| Location | 186, Avenue Daumesnil, 12th arrondissement, Paris |
| Country | France |
| Denomination | Catholic |
| Website | www |
| History | |
| Status | Active |
| Dedication | 1935 |
| Architecture | |
| Architect(s) | Paul Tournon |
| Architectural type | Church |
| Groundbreaking | 1928 |
| Completed | 1935 |
| Administration | |
| Archdiocese | Paris |
| Parish | Saint-Esprit |
History
.jpg.webp)
The population in the neighbourhood in the eastern part of the 12th arrondissement had been growing since 1860, creating a need for a large church. The triangular parcel of land[1][2] the church now occupies between avenue Daumesnil and rue Claude Decaen was purchased in 1927 by the Archbishop, Cardinal Dubois, and his auxiliary Mgr Crépin.[3]
The Église du Saint-Esprit was built between 1928 and 1935. The crypt was inaugurated in 1929 and served as a chapel while the upper part of the church was being built. The work progressed slowly due to lack of funding. When Cardinal Dubois died in 1929, he was replaced by Bishop Verdier, who resumed construction in 1932. His bust is above the main door.[3]
The interior decor of the church was protected as a monument historique by the Ministry of Culture on 17 August 1979. The entire edifice was designated a historical monument in 1992.[4]
Architecture

The architecture of the church—with its juxtaposition of Byzantine influence and reinforced concrete—is 'absolutely unique.' [5]
The architect, Paul Tournon, designed and built the church, following a plan inspired by that of the Hagia Sophia in Istanbul.[5]
The church has a huge dome — 22 metres (72 ft) in diameter with a summit at 33 metres (108 ft) above ground level. The use of reinforced concrete for the vertical supports and the dome was a major technical feat at the time of construction.[5]
The dome was designed to allow light to enter through the row of openings at its base. Nevertheless, some experts contend that the darkness of the interior interferes with the appreciation of the rich interior décor.[5]
The reinforced concrete of the exterior has a facing of red bricks from Burgundy.[4]
Interior
_fresque_sur_porte.jpg.webp)
.jpg.webp)
The interior was elaborately decorated (frescoes, mosaics, sculptures and stained glass windows) by the artists of the Ateliers d'Art Sacré, an association of Catholic artists dedicated to creating art in the service of God.[2][3]
The interior is generally dark, giving the church its unique atmosphere.
The decoration illustrates the history of the 'church militant' and of the 'church triumphant' from the Pentecost to the 20th century. One of its main themes is the influence of the Holy Spirit on human history.[5]
The frescoes are organised chronologically into 7 periods: 1. the Pentecost, including the intercession of the Virgin Mary and the descent of the Holy Spirit upon the Apostles; 2: the first to the fourth century, including the martyrdom of Saint Peter and Saint Jean's vision of the Apocalypse; 3. the fifth to the eleventh century, including the baptism of Clovis and Pope Gregory I defining the rules for Gregorian chants; 4. the twelfth to the thirteen century, including Bernard of Clairvaux's founding of the Cistercian monasteries and the construction of the first Gothic cathedrals; 5. the fourteenth to the fifteenth century, including Catherine of Siena in front of the papal palace in Avignon and the precursors of the Renaissance; 6. the sixteenth to the eighteenth century, including Henry IV with the Edict of Nantes, marking a step forward for religious tolerance and an end to the French Wars of Religion; 7. the nineteenth and twentieth century, including an image of the Holy Spirit overseeing the work of both the Holy Family and contemporary workers.[6]
Most of the frescoes were painted onto wet cement and mistakes could not be corrected.[6] To enhance the unity of the interior decor, the architect imposed a standard height for the depiction of all major characters, and red as the color of all the backgrounds.[5]
Murals and frescoes were the work inter alia of Maurice Denis, Georges Desvallières, Robert Poughéon, Nicolas Untersteller and Elizabeth Branly.[2][7]
Carlo Sarrabezolles sculpted the statues and the stained glass windows are the work of Louis Barillet, Paul Louzier and Jean Herbert-Stevens. Raymond Subes undertook the metalwork and Marcel Imbs made the mosaic and stained glass boxes of the crypt.[4]
Organ
The choir organ was built by Gloton-Debierre after plans by Albert Alain, and was inaugurated by Jehan Alain in December 1934. There were also plans for a second, large organ, but it was never built due to lack of funding. [8]
The church's first organist was the prodigious Jeanne Demessieux who worked there between 1933 and 1962. [9]
Gallery
.JPG.webp) Under construction in 1928
Under construction in 1928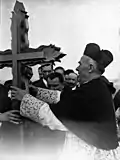 Dedication by Cardinal Jean Verdier in 1935
Dedication by Cardinal Jean Verdier in 1935_1.jpg.webp) The church spire seen from Place Felix Eboué
The church spire seen from Place Felix Eboué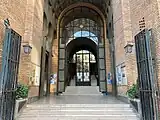 The entry way at 186, avenue Daumesnil
The entry way at 186, avenue Daumesnil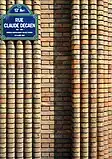 The facing of red brick from Burgundy on the facade
The facing of red brick from Burgundy on the facade.jpg.webp) A supporting half dome
A supporting half dome.jpg.webp) Detail of interior
Detail of interior.jpg.webp) Another view of the interior
Another view of the interior.jpg.webp) Detail of decoration
Detail of decoration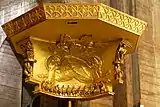 The gilt pulpit against a backdrop of concrete
The gilt pulpit against a backdrop of concrete.jpg.webp) Detail of a fresco depicting the 3 faculties of the soul: intelligence, will and sensitivity
Detail of a fresco depicting the 3 faculties of the soul: intelligence, will and sensitivity
See also
References
Citations
- Chavot, Pierre (2002). Les Eglises de Paris. Paris: Flammarion. pp. 158–159. ISBN 2-7003-1320-8.
- Dumoulin, Aline (2007). Paris d'église en église. Paris: Massin. pp. 244–246. ISBN 978-2-7072-0583-4.
- Notre église, Paroisse de Saint-Esprit.
- "Eglise du Saint-Esprit". www.pop.culture.gouv.fr. Retrieved 2021-02-26.
- "Eglise du Saint-Esprit à Paris". www.patrimoine-histoire.fr. Retrieved 2021-02-26.
- Equipe Art, Culture et Foi. L'église du Saint-Esprit (in French). La Paroisse du Saint-Esprit. pp. 16–35.
- Gluck, Denise (2008). Paris sacré: 100 lieux à découvrir. Paris: Christine Bonneton. pp. 110–111. ISBN 978-2-86253-410-7.
- "Saint-Esprit".
- Hildebrandt, Vincent (2022-10-05). "The Organs of Paris". The Organs of Paris.
Sources
- "Eglise du Saint-Esprit". Mérimée. Ministry of Culture (France). Retrieved 2014-08-14.
- "Notre église". Paroisse de Saint-Esprit. Retrieved 2014-08-14.
- "Paris, église Saint-Esprit". patrimoine-histoire. Retrieved 2014-08-14.