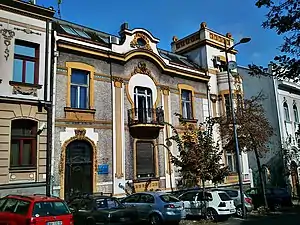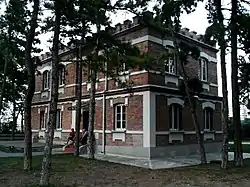Đura Bajalović
Đura Bajalović also spelled Djura Bajalović (Šabac, Serbia, 13 February 1879 – Belgrade, Serbia, Yugoslavia, 5 May 1949) was one of the leading Belgrade architects of art nouveau in Serbian architecture at the turn of the 19th century.[1] He was the younger brother of Petar Bajalović, also an architect and university professor.

House of Leona Panajot

Seismological Institute Building
Oeuvres
- House of Leona Panajot is at 31 Francuska Street in Belgrade, in the city municipality of Stari grad. The original house designed by Momir Korunović was constructed in 1909 by Belgrade firm Stevan Hibner, and represents[2] as a cultural monument.[3] In 1912 the same building was resumed and constructed as a multi-storey detached house by the architect Đura Bajalović, and further alterations, in 1926 and 1936, resulted in its present-day appearance.[4] It consists of a basement, ground floor, first floor and attic. Architecturally, it is designed in the style of Art Nouveau. As a pronounced work of this style, the house was presented at the Fourth Serbian Art Exhibition in Belgrade in 1912. (His brother Petar Bajalović designed the Serbian Pavilion for the International Art Exhibition in Rome in 1911).[5]
- Seismological Institute Building
- The House of Mihailo Tešić is one of the most beautiful ground floor houses commissioned in 1926 by a Serbian Orthodox priest in Leskovac, which is located in Svetoilijska Street. Heads of angels, which adorn the facade, still attract the attention of passers-by. The authors are co-architects Đura Bajalović, a very versatile and expeditious builder from the Ministry of Construction and Public Works of the Kingdom of Serbs, Croats and Slovenes, and Dimitrije Tasić, an architect by vocation and a lawyer by profession.[6]
- Hotel Prag (Prague Hotel) in Belgrade was designed by Đura Bajalović. It was constructed in 1929 in the latest style of the time and was exhibited at the first Salon of Architecture that same year as the exhibition of Yugoslav contemporary architecture.[7]
- In 1937 the Municipality of Belgrade organized an International Competition for the Design of Heir to the Throne Square and the first prize winners for its Master Plan went to architects Đura Bajalović, Branko Popović, Milan Nešić, Svetozar Genići, and Mihailo Radovanović.[8]
See also
References
- muzej--Beograd, Narodni (1986). Recueil des travaux (in Serbian). Prosveta.
- Law on Cultural Property, "Off. Gazette of the City of Belgrade" 14/79.
- Institute for Protection of Cultural Monuments/House of Leona Panajot
- G. Gordić, Arhitektonsko nasleđe grada Beograda I, Beograd 1966; D. Radovanović, Secesijske kovine na fasadama Beograda, Zbornik Matice srpske za likovne umetnosti, br. 22, Novi Sad 1986; S. G. Bogutović, Arhitektonska enciklopedija Beograda XIX i XX veka, tom II, Beograd 2005. (Đorđe – Đura Bajalović)
- Zbornik radova Narodnog muzeja, knj. 3, Beograd 1962; Četvrta jugoslovenska umetnička izložba, Beograd 1912. (Zbornik Narodnog muzeja u Beogradu, XVIII – 2 istorija umetnosti, Beograd 2007. )
- "Kuća anđela i popadijina soba". juGmedia (in Serbian). 17 October 2019.
- Kanuric, Jasmina. "The 10 Best Hotels in Belgrade, Serbia". Culture Trip.
- Sisovic, Grozdana (2016). "Architectural competitions and the issue of the autonomy of architecture: The case of Terazije Terrace" (PDF). Spatium (35): 45–53. doi:10.2298/SPAT1635045S. S2CID 73647597. Archived from the original (PDF) on 2020-02-27.
This article is issued from Wikipedia. The text is licensed under Creative Commons - Attribution - Sharealike. Additional terms may apply for the media files.