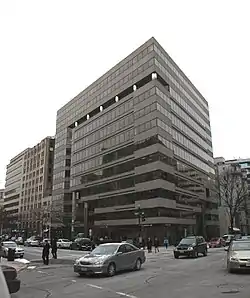1090 Vermont Avenue
1090 Vermont Avenue NW is a high-rise modernist office building in Washington, D.C., which is tied with the Renaissance Washington DC Hotel as the fourth-tallest commercial building in the city (as of January 2010). The building is 187 feet (57 metres) high and has 12 floors.[3] It contained about 160,000 square feet (15,000 square metres) of space when it first opened,[4] but only 150,000 square feet (14,000 square metres) by 1998.[5] Internal build-outs increased the interior space to 187,000 square feet (17,400 square metres) by 2006.[2]
| 1090 Vermont Avenue | |
|---|---|
 | |
| General information | |
| Type | Office |
| Location | 1090 Vermont Avenue NW Washington, D.C., U.S. |
| Completed | 1980[1][2] |
| Technical details | |
| Floor count | 12 |
| Design and construction | |
| Architect(s) | The John Akridge Companies |
| Developer | The John Akridge Companies |
Several small buildings and a surface parking lot originally occupied the 14,927-square foot (1,388 square metre) site.[6] The John Akridge Companies acquired the location in January 1979 for about $200 a square foot.[6] The buildings and parking lot were razed, and construction began in the spring of 1979.[6]
The John Akridge Companies designed and built the structure.[3][7][8] The building was jointly financed by Akridge and Mitsui Fudosan America, the United States branch of the giant Japanese real estate firm Mitsui Fudosan.[2]
The building was largely completed in 1979.[9] Although still under construction in April 1980, 90 percent of the building's space had already been leased.[10] It had not yet been completed by May 1980,[1] but internal construction ended later that year.[2] The building has been described as "perfectly bland".[11]
The building was one of five new structures built in the late 1970s which helped rejuvenate Vermont Avenue NW.[4] Construction of the buildings marked the first time since the early 1970s that construction of new office buildings moved east of 15th Street NW rather than west.[4] For many years in the 1980s, the building was managed by JMB Realty.[12]
The building lobby, common areas, and elevators were upgraded in 1995.[2] In 1998, The John Akridge Companies obtained a $21 million loan from HypoVereinsbank, a German investment bank, and used the cash to refinance its stake in the building.[5] The cost averaged out to about $140 per square foot (0.093 square metres).[5] Mitsui Fudosan America bought Akridge's stake in 1090 Vermont Avenue NW for $57 million in April 2007.[13]
A 30-foot (9.1-metre) tall steel geometric sculpture titled "Sky Landscape" by sculptor Louise Berliawsky Nevelson stands across the street.[14] The $640,000 piece of art was dedicated in March 1983.[14]
References
- "Real Estate Notes." Washington Post. May 31, 1980.
- Adler, Neil. "Berman Lease Means D.C. Building Is Full." Washington Business Journal. October 25, 2006.
- Knight, Jerry. "M St. Luxury Hotel Planned." Washington Post. November 17, 1979.
- Willmann, John B. "New Lease on Life in NW." Washington Post. October 6, 1980.
- Cleary, Mike. "New High-Tech High-Rise Will Set Rosslyn's Profile Soaring." The Washington Times. December 7, 1998.
- Willmann, John B. "Short Takes on Realty." Washington Post. January 20, 1979.
- "1090 Vermont Avenue". Emporis.com. Retrieved 2008-07-04.
- "1090 Vermont Avenue". Skyscraperpage.com. Retrieved 2008-07-04.
- Schwinn, Beth. "1225 I St. Is Completed." Washington Post. December 8, 1986.
- Willmann, John B. "Office Demand Continuing." Washington Post. April 12, 1980.
- Yao, Laura. "Sticking Together on Vermont Ave." Washington Post. July 9, 2008.
- Vise, David A. "Chicago Developer Pushing the Right Buttons." Washington Post. December 14, 1989.
- Ramstack, Tom. "Akridge Upgrades East End Property." The Washington Times. April 26, 2007.
- Radcliffe, Donnie. "The AMA Honors Sculptor Louise Nevelson." Washington Post. March 11, 1983.