333 North Michigan
333 North Michigan is a skyscraper in the art deco style located in the Loop community area of Chicago, Illinois in the United States. Architecturally, it is noted for its dramatic upper-level setbacks that were inspired by the 1923 skyscraper zoning laws. Geographically, it is known as one of the four 1920s flanks of the Michigan Avenue Bridge (along with the Wrigley Building, Tribune Tower and the London Guarantee Building) that are contributing properties to the Michigan–Wacker Historic District, which is a U.S. Registered Historic District.[2][3]
| 333 North Michigan | |
|---|---|
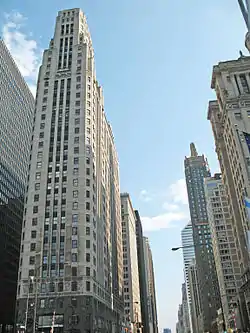 | |
| General information | |
| Status | Completed |
| Type | Skyscraper |
| Architectural style | Art Deco |
| Location | 333 N. Michigan Avenue, Chicago, Illinois |
| Country | United States |
| Coordinates | 41.8880°N 87.6242°W |
| Construction started | 1927 |
| Completed | 1928 |
| Height | |
| Roof | 396 feet (121 m) |
| Technical details | |
| Floor count | 34 |
| Design and construction | |
| Architect(s) | Holabird & Roche/Holabird & Root |
| Designated | February 7, 1997 |
| References | |
| [1] | |
 |
| Magnificent Mile looking south (Red dot marks 333 North Michigan) |
Additionally, it is known as the geographic beneficiary of the jog in Michigan Avenue, which makes it visible along the Magnificent Mile as the building that seems to be in the middle of the road at the foot of this stretch of road (pictured at left).[2][4] The building was designed by Holabird & Roche/Holabird & Root and completed in 1928.[2] It is 396 feet (120.7 m) tall, and has 34 storeys.
It was designated a Chicago Landmark on February 7, 1997.[2] It is located on the short quarter mile stretch of Michigan Avenue between the Chicago Landmark Historic Michigan Boulevard District and the Magnificent Mile. The building is managed and leased by MB Real Estate.
Designed by John Wellborn Root, Jr., the building's long and narrow footprint and towering structure are a tribute to Root's father John Wellborn Root's earlier Chicago Monadnock Building; Louis Sullivan's tall-building canon; and Eliel Saarinen's second-prize entry in the Tribune Tower design contest.[5][6][7] The building was such a success that Holabird and Root took commercial residence there. The building's long and slender design optimized use of natural lighting. The building's interior represents Prohibition era modernism, especially its Art Deco Tavern club.[6]
The building is embellished by a polished marble base, ornamental bands, and reliefs depicting frontiersmen and Native Americans at Fort Dearborn, which partially occupied the site.[7]
Gallery
.JPG.webp) 333 North Michigan
333 North Michigan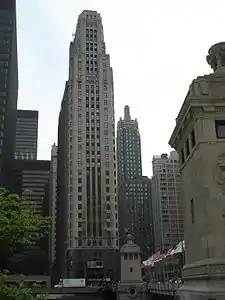 Carbide & Carbon Building behind 333 North Michigan
Carbide & Carbon Building behind 333 North Michigan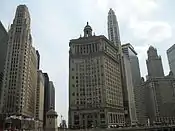
.JPG.webp) 333 North Michigan Chicago Landmark plaque
333 North Michigan Chicago Landmark plaque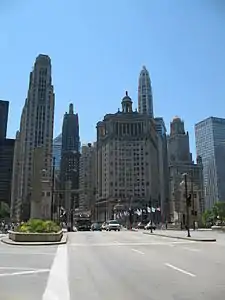 Michigan Avenue Bridge traffic (Background includes 333 North Michigan, Carbide & Carbon Building, London Guarantee Building, Mather Tower & 35 East Wacker)
Michigan Avenue Bridge traffic (Background includes 333 North Michigan, Carbide & Carbon Building, London Guarantee Building, Mather Tower & 35 East Wacker)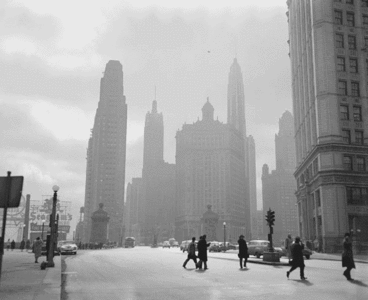 ca 1951
ca 1951 From Illinois Central Railroad freight yard, the current Lakeshore East (April 1943)
From Illinois Central Railroad freight yard, the current Lakeshore East (April 1943)
Notes
- "333 North Michigan". Emporis. Archived from the original on March 6, 2016.
- "333 North Michigan Building". City of Chicago Dept. of Pl. and Devpmt., Landmarks Div. 2003. Archived from the original on May 28, 2007. Retrieved May 19, 2007.
- "National Register Information System". National Register of Historic Places. National Park Service. April 15, 2008.
- "333 North Michigan". Emporis. 2007. Archived from the original on April 5, 2004. Retrieved May 19, 2007.
- Alice Sinkevitch, Laurie McGovern Petersen, ed. (2004). AIA Guide to Chicago (2 ed.). Houghton Mifflin Harcourt. p. 29. ISBN 0156029081.
- Pridmore, Jay and George A. Larson (2005). "From Arts and Crafts to Art Deco". Chicago Architecture and Design. Harry N. Abrams, Inc. ISBN 0-8109-5892-9.
- Sinkevitch, Alice, ed. (2004). "The Loop: 333 N. Michigan Ave.". AIA Guide to Chicago (2nd ed.). Harcourt, Inc. p. 29. ISBN 0-15-602908-1.