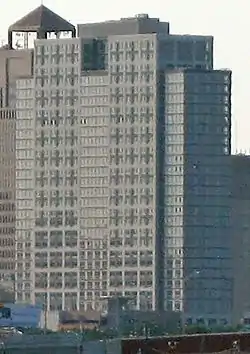360 State Street
360 State Street is a 300-foot (91 m) residential skyscraper completed in 2010 in New Haven, Connecticut. It is the second-tallest building in the city, and the largest apartment building in the state.[5][6] DeSimone Consulting Engineers were the structural engineers on the building and it won the 2009 New York Construction – Top Project of the Year.[7]
| 360 State Street | |
|---|---|
 | |
| Former names | Shartenberg Site Tower I |
| General information | |
| Status | Completed |
| Type | Rental apartments |
| Location | 360 State Street New Haven, Connecticut |
| Coordinates | 41.3047°N 72.9230°W |
| Construction started | December 1, 2008 |
| Topped-out | December 11, 2009 [1] |
| Completed | 2010 |
| Cost | US$180 million |
| Height | |
| Roof | 91.4 m (300 ft) |
| Technical details | |
| Floor count | 31 |
| Floor area | 700,000 sq ft (65,000 m2) |
| Design and construction | |
| Architect(s) | Becker + Becker Associates Schuman, Lichtenstein, Claman & Efron |
| Developer | Becker + Becker Associates |
| Structural engineer | DeSimone Consulting Engineers |
| Main contractor | Suffolk Construction Co. |
| References | |
| [2][3][4] | |
Features
The mixed-use modernist building, includes 500 luxury apartments and 25,000 sq ft (2,300 m2) of retail space. Designated a "green" building by the US Green Building Council (USGBC), it is the first residential building in Connecticut to gain Leadership in Energy and Environmental Design (LEED) Platinum status and includes a rooftop garden and a pool as well as a corner "pocket park" that may be developed as a day care center in the future.[8][9] A full-scale food co-op occupies the building's ground floor.[10] 360 State was constructed on the site where Shartenberg's Department Store stood from 1915 to 1962.[11] The building allows pets except for the common areas of the 6th floor.
Green living
- Connecticut's first residence targeting LEED Platinum Certification
- 1/2 the carbon footprint and utility bill of a conventional apartment
- Energy-use web page with remote programming for each apartment
- 400 kW fuel cell on site to produce clean, renewable power [12]
- Elevators that recapture their own energy
- Electric-car charging stations
- Zipcars available
- Convenient first-floor storage for your bicycle
- Recycled and local construction materials
- Recycling room on each floor
- Real-time building performance data available
- Half-acre green roof with rainwater harvesting and irrigation system
- Building-wide high-efficiency lighting and occupancy sensors
- Demand-control ventilation
- Exhaust-heat energy recovery
- Walk to over 30 Zagat-rated restaurants
- Next to State Street train station with direct access to New York. Near Union Station for travel to Boston, Hartford and Washington, DC
- This clean energy project was made possible by a grant from the Connecticut Clean Energy Fund
References
- Galvan, Eva (11 December 2009). "360 State celebrates construction benchmark". Yale Daily News. Retrieved 3 April 2013.
- "360 State Street". CTBUH Skyscraper Center.
- "Emporis building ID 281722". Emporis. Archived from the original on March 6, 2016.
- "360 State Street". SkyscraperPage.
- "360 State Street". New York Construction. Retrieved 4 June 2011.
- Bass, Paul (1 December 2008). "Dig Out That Downturn". New Haven Independent. Retrieved 2011-04-06.
- "360 State Street - DeSimone". www.de-simone.com. Retrieved 2015-12-16.
- Bruce Becker (15 March 2010). "Leading the Way in Green Design, Connecticut's First LEED Platinum Apartment Building". PRNewswire. Retrieved 3 April 2013.
- "Design New Haven: 500-unit Shartenberg Mixed-Use Development Progresses". Downtown New Haven. 2009-10-21. Retrieved 3 April 2013.
- "New Haven Apartment Tower: $4,700-A-Month Penthouse". Hartford Courant. 2010-03-09. Retrieved 2011-04-06.
- "360 State Street, New Haven, U.S.A." Emporis. Archived from the original on June 4, 2011. Retrieved 3 April 2013.
- 360 State Street gets 'green' fuel cell News8 Wtnh Retrieved Friday, 28 May 2010