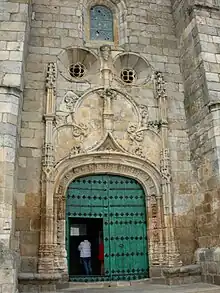Accolade (architecture)
In architecture, an accolade is an embellished arch found most typically in late Gothic architecture. The term comes from French (l'accolade), referencing a "braced" arch.[1] It is also known as an ogee arch (English), un arco conopial (Spanish), resaunt (Middle English), arco carenato or inflesso (Italian), and kielbogen (German).[1][2]

An accolade is a pointed arch composed of two ogee curves, also known as sigmoid lines, which mirror one another.[3][1] It can be formed by a pair of reverse ogee curves over a three-centered arch ending in a vertical finial.[4][5] The form can also be described as the combination of a convex arch and a concave arch.[6]
Usage
An accolade is usually a decorative molding placed over an opening.[7] The structures are unable to support significant loads, so they are primarily decorative.[6] It has been primarily used over small openings like niches, tombs, windows, and screens as it is difficult to construct.[3][7][5]
History
The accolade was introduced and was most commonly used during the Decorated period of Gothic architecture.[3] It was an element of Church architecture in England from the eleventh to sixteenth century.[8] The peak of the accolade's popularity was during the thirteenth century.[9] During the fourteenth century, there was an evolution in its appearance.[2]
The first accolades in English Gothic architecture appear on the crosses constructed by Edward I in memory of Eleanor of Castile.[10] They are also used in Gothic goldsmithing as in the shrine of St. Gertrude of Nivelles, which was originally built in the 13th century.[1] The entrance to Saint-Seine-l'Abbaye is an accolade.[11] The St. John's Church, and one of its major influences, Strawberry Hill House, incorporates accolades into its design.[12]
Accolades appear as stylistic framing elements in artwork as early as the fifteenth century.[13] It also appears in Dutch art, like the woodcut illustration in The Book of the Golden Throne.[13]
Influences
The form was likely imported to England during the Crusades.[10] There exist accolades in the Byzantine style of architecture, as at the Monastery of St. Constantine on Lake Apolyon.[14] Demus argues that the accolades, or ogee arches, at the Porta dei Fiori and the Tesoro entrance, have Islamic influences.[15] Additionally, Venetian ogee arches resemble an Iranian mihrab niche that was brought to Paris.[15] However, there is no consensus regarding how the accolade became an element of Gothic architecture.[1]
See also
References
- Binski, Paul (29 December 2018). "The Gothic Line of Beauty: Motif and Medieval Aesthetics". Quintana (16). doi:10.15304/qui.16.5593.
- Mesqui, Jean (2019). "Le château de Verrès en 1390 et l'architecture seigneuriale en Val d'Aoste du XIe siècle au XVe siècle". Bulletin Monumental (in French). 177 (3): 219–250. ISBN 978-2-901837-79-4. OCLC 1138500631.
- Parker, John Henry (1850). A Glossary of Terms Used in Grecian, Roman, Italian, and Gothic Architecture: Text. J.H. Parker.
- Sturgis, Russell (1901). A Dictionary of Architecture and Building, Volume I. Macmillan. p. 10.
- Curl, James Stevens; Wilson, Susan (2016). Oxford Dictionary of Architecture. Oxford University Press. p. 4. ISBN 978-0-19-967499-2.
- Jurco, Ancuta Nadia; Bodea, Sanda Mariana; Crisan, Horea George; Scurtu, Liviu-Iacob (25 May 2017). "Method to Develop the Double-Curved Surface of the Roof". Journal of Industrial Design and Engineering Graphics. 12 (1): 55–58. ProQuest 1919412319.
- Harris, Cyril M. (1983). Illustrated Dictionary of Historic Architecture. Courier Corporation. ISBN 978-0-486-24444-0.
- Bond, Francis (1913). An Introduction to English Church Architecture from the Eleventh to the Sixteenth Century. H. Milford.
- Honour, Hugh; Fleming, John (2013). The Visual Arts: A History. Laurence King Publishing. ISBN 978-1-78067-117-8. OCLC 941907107.
- Prache, Anne (1981). "Jean Bony, The English Decorated Style, Gothic Architecture transformed 1250-1350. Oxford, Phaidon, 1979, 92 p." Bulletin Monumental. 139 (2): 109–110.
- Sanfaçon, Roland (1984). "Research on the Meaning of Flamboyant Architecture". Fifteenth Century Studies. 10: 135–148. ProQuest 1311938677.
- "A 'Bastard' Building; a Child of Strawberry [Hill] uglier than its Parent: St John's Church, Deansgate". Visit Manchester. 2020-03-04. Retrieved 2020-12-23.
- K., R. A. (1958). "An Ivory Diptych from the Waning Middle Ages". Record of the Art Museum, Princeton University. 17 (2): 55–64. doi:10.2307/3774319. JSTOR 3774319.
- Mango, Cyril (1979). "The Monastery of St. Constantine on Lake Apolyont". Dumbarton Oaks Papers. 33: 329–333. doi:10.2307/1291440. JSTOR 1291440.
- Howard, Deborah (1991). "Venice and Islam in the Middle Ages: Some Observations on the Question of Architectural Influence". Architectural History. 34: 59–74. doi:10.2307/1568594. JSTOR 1568594. S2CID 192359421.