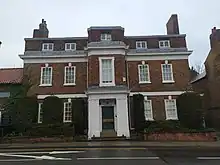Acomb House
Acomb House is a historic building in the Acomb suburb of York, in England.

The building lies on the north side of Front Street, in Acomb. Its site is believed to have been previously occupied by an earlier house, belonging to the Blanshard family, and described in 1733 as ancient. The current house was constructed in the first half of the 18th century, to a symmetrical plan, other than a small scullery block on the north side. It was altered in the late 18th century, which is probably when its porch and its attic storey was added. Further alterations took place in the early 19th century, including external parts of the ground floor, and a new porch and staircase on the north side.[1][2]
The house was Grade II* listed in 1954, and the small wall in front, topped with cast iron railings, is also listed.[1]
The house is built of brick, with some stone dressings. It is three storeys high, and five bays wide. Inside, the ground floor has much 18th century plasterwork. The front east room also has a late-18th century fireplace and early 19th-century built-in cupboard. The front west room is panelled from floor to ceiling, while the dining room has another late-18th century iron firelace, with a marble surround. The main staircase is original, while the servants' staircase has been rebuilt at the first floor level. The four main first floor rooms also retain early plasterwork, with the saloon having the most detailed decoration.[1][2]
References
- Historic England. "Acomb House and railings and gates attached to front (1257795)". National Heritage List for England. Retrieved 12 April 2023.
- An Inventory of the Historical Monuments in City of York, Volume 3, South west. HMSO. 1972. Retrieved 7 August 2020.