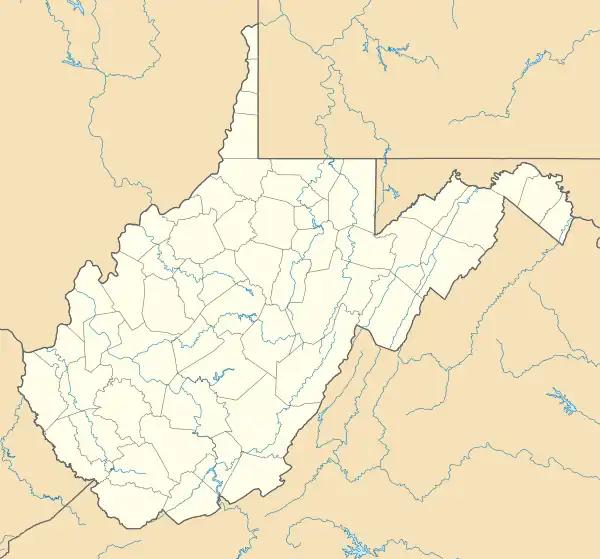Alexander W. Arbuckle I House
Alexander W. Arbuckle I House, also known as the Michael Baker House, is a historic home located near Lewisburg, Greenbrier County, West Virginia. It was built in 1822, and is a two-story, brick "T"-shaped residence with Greek Revival style influences. It features a two-story portico with four plastered round columns and Chinese Chippendale style railings.[2]
Alexander W. Arbuckle I House | |
  | |
| Location | 2 miles north of Lewisburg on Arbuckle Lane, near Lewisburg, West Virginia |
|---|---|
| Coordinates | 37°51′41″N 80°25′24″W |
| Area | 5 acres (2.0 ha) |
| Built | 1822 |
| Architect | John W. Dunn |
| Architectural style | Greek Revival |
| NRHP reference No. | 76001933[1] |
| Added to NRHP | May 3, 1976 |
It was designed and built by contractor and architect John W. Dunn and associates David Spott and Andrew White. The house is a farmhouse. It is regarded as the "'architectural gem' of the region".[2]: 3
It was listed on the National Register of Historic Places in 1976.[1]
References
- "National Register Information System". National Register of Historic Places. National Park Service. July 9, 2010.
- C.E. Turley (August 1975). "National Register of Historic Places Inventory Nomination Form: Alexander W. Arbuckle I House" (PDF). State of West Virginia, West Virginia Division of Culture and History, Historic Preservation. Archived (PDF) from the original on 29 June 2011. Retrieved 2011-07-31.
This article is issued from Wikipedia. The text is licensed under Creative Commons - Attribution - Sharealike. Additional terms may apply for the media files.
