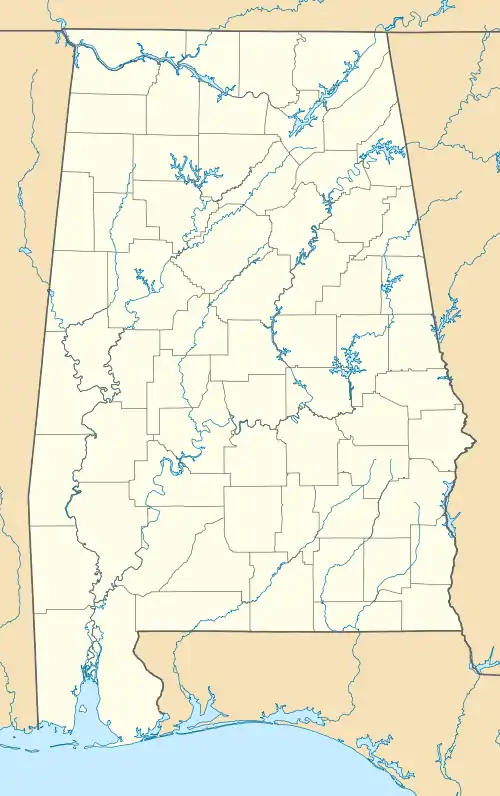Alpine (plantation)
Alpine is a historic plantation house in Alpine, Alabama, United States.[1] Completed in 1858, the two-story Greek Revival-style house was built for Nathaniel Welch by a master builder, Almarion Devalco Bell. The wood-frame house has several unusual features that make it one of the more architecturally interesting antebellum houses in the state. These features include the foundation materials, interior floor-plan, and the window fenestration.[2]
| Alpine | |
|---|---|
 Main house at Alpine Plantation in 1937 | |
| Location | Alpine, Alabama |
| Coordinates | 33.35113°N 86.23722°W |
| Built | 1858 |
| Architectural style(s) | Greek Revival |
| Governing body | Private |
 Location of Alpine in Alabama | |
History
Nathaniel Welch was born in Madison County, Virginia on November 24, 1814, the son of the Reverend Oliver Welch, a Baptist minister. Oliver Welch was a founder of the Alpine Baptist Church. He built the simple two-story hewn-log house at his homestead nearby, known as Kingston, upon his arrival from Virginia in 1832.[3] The Welch family was intermarried with the Reynolds family, of the now-destroyed Mount Ida nearby.[4]
Nathaniel Welch married Mary Jane Wilson on January 7, 1840. Nathaniel Welch died on November 4, 1883, followed by Mary Jane on January 16, 1902.[5] Over time, a town grew up around the plantation when a railroad came through. Initially known as Welchs Depot, it eventually came to be known as Alpine, in honor of the plantation.[6] The plantation remained in the Welch family until 1970.[7]
Architecture
Approached via a 1⁄4 mi (0.4 km) long avenue of mature oak trees, the house sits upon the crest of a hillock. Conceived from the beginning as a Greek Revival-style house, the two-story structure is fronted by a monumental Doric tetrastyle portico, supporting a pediment over the central bay of the 60-foot (18 m) wide three-bay front facade. The portico shelters the main front entrance in addition to a second story balcony with an intricate cast iron balustrade and matching upper doorway. The relatively simple 6-over-6 lite front windows, in addition to the doors on the first and second levels, are all flanked by sidelights, creating an unusual three-part window arrangement.[7]
Two other unusual features for an early house in Alabama are the maximum 4-foot (1.2 m) tall cut stone foundations and a brick-lined dining room measuring 20 by 40 feet (6.1 m × 12.2 m) on the basement level. It was designed as a refuge from the state's hot and humid summer weather. Interior stone stairs rise from the cellar room to the ground floor. The rear left side of the house has a one-story attached ell wing, originally used as a domestic wing.[2][7] When the house was inventoried by the Historic American Buildings Survey in 1937, the grounds contained a detached wood-frame kitchen building, with a build-date contemporaneous with that of the main house, a smokehouse, and a storehouse.[8] The storehouse was demolished in 1970 and the timber reused to build a modern carport.[7]
See also
References
- Robert Gamble (September 2, 2008). "Plantation Architecture in Alabama". The Encyclopedia of Alabama. Auburn University. Archived from the original on 26 July 2011. Retrieved July 6, 2011.
- Hammond, Ralph (1951). Ante-bellum Mansions of Alabama. New York: Architectural Book Publishers. pp. 344–345. ISBN 0-517-02075-0.
- "Guide to the Welch Family Paers, RG 87". Various authors. Auburn University Special Collections and Archives. 1832–1958. Retrieved July 6, 2011.
- Owen, Thomas McAdory; Marie Bankhead Owen (1987). History of Alabama and dictionary of Alabama biography, Volume 4. University, AL: University of Alabama Press. pp. 1429–1430. ISBN 0-8173-0148-8.
- "Wilson Cemetery". Find A Grave. Retrieved July 6, 2011.
- U.S. Geological Survey Geographic Names Information System: Alpine, Talladega County, Alabama
- Gamble, Robert (1987). The Alabama Catalog: A Guide to the Early Architecture of the State. University, AL: University of Alabama Press. pp. 79–80. ISBN 0-8173-0148-8.
- "Alpine, County Road 46, Alpine, Talladega, AL". Historic American Buildings Survey. Library of Congress. Retrieved July 6, 2011.