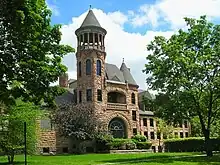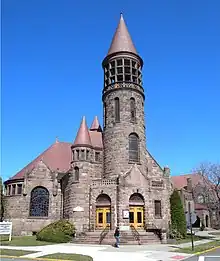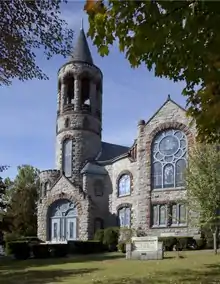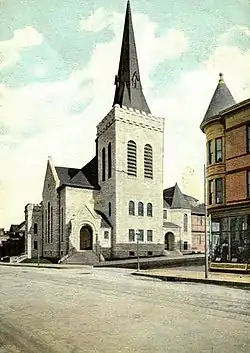Arthur Bates Jennings
Arthur Bates Jennings FAIA (April 30, 1849 – March 30, 1927) was an American architect in practice in New York City from c. 1876 to 1919.
Arthur Bates Jennings | |
|---|---|
| Born | April 30, 1847 |
| Died | March 30, 1927 (aged 79) |
| Nationality | American |
| Occupation | Architect |



.jpg.webp)


Life and career
Arthur Bates Jennings was born April 30, 1849, in North Brookfield, Massachusetts, to Joel Albert Jennings, a lawyer, and Susan Frances (Bates) Jennings. He earned an A.B. from the College of the City of New York in 1870 and received architectural training in the offices of John Correja, George B. Post and Russell Sturgis. He opened his own office c. 1876, and initially worked on suburban developments in New Jersey for Stewart Hartshorn and others. He later became well-known as an architect of public buildings, including churches and college buildings.[1][2]
Jennings's buildings followed popular styles, and frequently utilized multiple towers and bold ornament. They were constructed across the United States, from Portland, Maine, to Seattle, and at least as far south as Hot Springs, Arkansas. He retired from practice in 1919.[1]
Jennings became a Fellow of the American Institute of Architects in 1890.[3]
Personal life
Jennings was married in 1881 Caroline Jerusha Allen of Meriden, Connecticut, and had three children: Edward Allen, Arthur Bates Jr. and Helen Bates. He died March 30, 1927, in New York City at the age of 79.[1][2][4]
Legacy
At least five buildings designed by Jennings have been listed on the United States National Register of Historic Places, though one has been substantially demolished.
Works
In New York City
- James V. S. Woolley houses, 115-121 E 91st St, Manhattan (1876–77)[5]
- Lucien C. Warner house, 2042 5th Ave, Manhattan (1883, demolished)[6]
- Charles L. Guillaume houses, 133-145 W 87th St, Manhattan (1884)[7]
- Stephen F. Sherman house, 410 Riverside Dr, Manhattan (1884, demolished 1906) - Better known as the residence of George Noakes.[1][8]
- Joseph J. Kittell house, 495 Riverside Dr, Manhattan (1885, demolished)[9]
- David S. Brown houses, 170-176 W 72nd St, Manhattan (1886) - Built by Brown and various family members. No. 174, the only survivor, was occupied by Albert S. Roe.[10] No. 172 was occupied by Jacob A. Chamberlain.
- E. August Neresheimer house, 176 Malcolm X Blvd, Manhattan (1886, demolished 1901)[1]
- John J. Gibbons house, 494 Riverside Dr, Manhattan (1887, demolished)[11]
- Christian Blinn house, 3 W 81st St, Manhattan (1888, demolished)[12]
- George Daiker houses, 718-730 St Nicholas Ave, Manhattan (1889–90)[13]
- J. C. Desuris house, 607 W 113th St, Manhattan (1889, demolished 1910)[14]
- Webb Institute, Fordham Hill Oval, the Bronx (1890–93, demolished)[15]
- George E. Clay house, 21-49 45th Rd, Queens (1891)[1]
- Hanover Fire Insurance Company Building, 34 Pine St, Manhattan (1893–94, demolished)[16]
- Bay Ridge Reformed Church, 8101 Ridge Blvd, Brooklyn (1896–97)[13]
- Bedford Presbyterian Church, 1200 Dean St, Brooklyn (1897)[17]
In the New York metropolitan area
- John P. Allen house, 66 New England Ave, Summit, New Jersey (1881, demolished)[18]
- Joseph T. Low house, 76 Rumson Rd, Rumson, New Jersey (1885, demolished)[8]
- S. Bayard Dod house, 302 S Harrison St, East Orange, New Jersey (1885, demolished 1941)[8]
- Westminster Presbyterian Church, 449 Franklin St, Bloomfield, New Jersey (1890–92) - Now the Westminster Arts Center of Bloomfield College.[1]
- Summit Library, 10 New England Ave, Summit, New Jersey (1891, NRHP 2009)
- All Saints Memorial Episcopal Church, 201 W Main St, Meriden, Connecticut (1892–93)[1]
- First Reformed Church, Clinton and Johnson Aves, Newark, New Jersey (1898, demolished)[1]
- Second Congregational Church, 800 Main St, Winsted, Connecticut (1898–99)[19]
- First Congregational Church, 95 N Main St, Winsted, Connecticut (1900–01)[1]
- Salem Baptist Church, 438 Main St, New Rochelle, New York (1904, burned 2011)
Elsewhere
- Warner Hall, Oberlin College, Oberlin, Ohio (1884, demolished)[20]
- Norumbega Castle, 63 High St, Camden, Maine (1886–87, NRHP 1974)[21]
- Norumbega Carriage House, High St, Camden, Maine (1886, NRHP 1982)
- Denny Hotel, 3rd Ave and Virginia St, Seattle (1888–93, demolished 1906) - Construction resumed and completed in 1903 as the Washington Hotel. Demolished when Denny Hill was leveled.[22]
- Burrage Library, Olivet College, Olivet, Michigan (1889–90)[23]
- First Baptist Church, 212 S Lincoln St, Spokane, Washington (1890, demolished)[24]
- Old Gym, Washington & Jefferson College, Washington, Pennsylvania (1892–93)[25]
- St. Timothy's Protestant Episcopal Church, 226 SE 3rd St, Massillon, Ohio (1892, NRHP 1979)
- Cranston Street Baptist Church, 475 Cranston St, Providence, Rhode Island (1893)[26]
- First Baptist Church, 202 Milton Ave, Ballston Spa, New York (1896)[1]
- Penn Yan M. E. Church, 166 Main St, Penn Yan, New York (1897–99)[1]
- St. Lawrence Congregational Church, 76 Congress St, Portland, Maine (1897, NRHP 1979, demolished 2008) - Parish house extant.
- Grace Street Baptist Church, Grace and Foushee Sts, Richmond, Virginia (1898, burned)[1]
- New England Congregational Church, 125 Circular St, Saratoga Springs, New York (1900)[1]
- First Baptist Church, 301 S Pittsburgh St, Connellsville, Pennsylvania (1901–03)[1]
- First Reformed Church, 23 Kinderhook St, Chatham, New York (1901)[1]
- First Baptist Church, E Jefferson St and 2nd St NE, Charlottesville, Virginia (1904, burned)[1]
- Central M. E. Church, Central Ave and Chapel St, Hot Springs, Arkansas (1908, burned)[27]
- First Baptist Church, 229 N King St, Hampton, Virginia (1909, burned 1914)[28]
- First Baptist Church, Westover and Moran Aves, Norfolk, Virginia (1909–10, burned)[1]
- Rice Memorial Hall, Oberlin College, Oberlin, Ohio (1909–10, altered)[20]
- First M. E. Church, 17 E 6th St, Dunkirk, New York (1916)[1]
References
- "Guide to the Jennings Photograph Collection [1858]-1957 PR 135" dlib.nyu.edu/. New York Historical Society, 2011. Web.
- "Jennings, Arthur Bates" in The National Cyclopaedia of American Biography 32 (New York: James T. White & Company, 1945): 106–107.
- Arthur Bates Jennings, AIA Historical Directory of American Architects. Accessed December 12, 2022.
- "Obituary: Arthur Bates Jennings". The New York Times. April 1, 1927.
- Expanded Carnegie Hill Historic District. New York: New York Landmarks Preservation Commission, 1993.
- Sanitary Engineer 26 April 1883: 490.
- Building Aug. 1884: 184.
- Lewis, Arnold. American Country Houses of the Gilded Age. New York: Dover, 1982. Print.
- American Architect and Building News 6 Dec. 1884: 276.
- Samitary Engineer 25 March 1886: 401.
- American Architect and Building News 1 Jan. 1887: 3.
- Engineering and Building Record 24 Dec. 1888: 64.
- Dolkart, Andrew S. (1998). Morningside Heights: A History of its Architecture and Development. New York: Columbia University Press. pp. 28–29. ISBN 978-0-231-07850-4. OCLC 37843816.
- Engineering and Building Record 31 Dec. 1888: 80
- Iron Age 24 July 1890: 136.
- Engineering Record 1 Sept. 1894: 226.
- Engineering News 6 May 1896: 167.
- Martin, Cynthia B. Images of America: Summit Historic Homes. Charleston: Arcadia, 2013.
- Engineering News 14 July 1898: 12.
- Blodgett, Geoffrey. Oberlin Architecture: College and Town. Oberlin: Oberlin College, 1985.
- Norumbega NRHP Nomination. Washington: United States Department of the Interior, 1974.
- "Denny Hotel, Seattle, WA" digital.lib.washington.edu. Pacific Coast Architecture Database, n. d. Web.
- Exercises and Addresses at the Dedication of the New Library Building, Olivet College, June 19, 1890. OLivet: Frank N. Green, 1890.
- Real Estate Record and Builders' Guide 3 Aug. 1889: 1077.
- "Old Gym". U. Grant Miller Library Digital Archives. Washington & Jefferson College.
- Woodward, William McKenzie. Providence: A Citywide Survey of Historic Resources. Providence: Rhode Island Historical Preservation Commission, 1986.
- American Architect and Building News 26 June 1906: xiv.
- Manufacturers' Record 1 July 1909: 70.