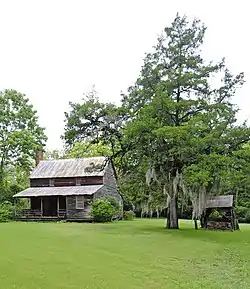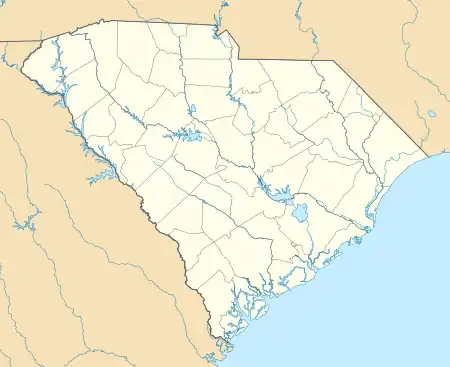Ballentine-Shealy House
Ballentine-Shealy House, also known as the Ballentine-Shealy-Slocum House, is a historic home located near Lexington, Lexington County, South Carolina. It was built in the late-18th or early-19th century, and is a 1+1⁄2-story, rectangular log building. It is sheathed in weatherboard and has a standing seam metal gable roof. It has shed rooms on the rear and a one-story shed-roofed front porch with an enclosed room. The house has a hall-and-parlor plan and an enclosed stair. An open breezeway connects the house to the kitchen (ca. 1870), which has a fieldstone and brick chimney and a side porch. Also on the property a dilapidated dairy, a small log barn, and a well house.[2][3]
Ballentine-Shealy House | |
 Ballentine-Shealy House, August 2012 | |
  | |
| Location | South Carolina Highway 1323, near Lexington, South Carolina |
|---|---|
| Coordinates | 34°6′17″N 81°22′55″W |
| Area | 2 acres (0.81 ha) |
| MPS | Lexington County MRA |
| NRHP reference No. | 83003858[1] |
| Added to NRHP | November 22, 1983 |
It was listed on the National Register of Historic Places in 1983.[1]
References
- "National Register Information System". National Register of Historic Places. National Park Service. July 9, 2010.
- unknown (n.d.). "Ballentine-Shealy House" (pdf). National Register of Historic Places - Nomination and Inventory. Retrieved June 18, 2014.
- "Ballentine-Shealy House, Lexington County (S.C. Sec. Rd. 1323, Lexington vicinity)". National Register Properties in South Carolina. South Carolina Department of Archives and History. Retrieved June 18, 2014.

