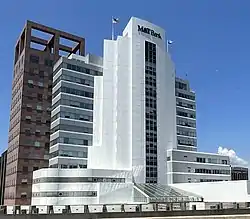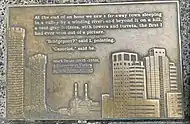Bridgeport Center
Bridgeport Center (also known as the People's Bank Building) is a continuous complex of low to mid-rise office buildings in downtown Bridgeport, Connecticut. The complex served as the headquarters of People's United Financial, now a subsidiary of M&T Bank. It is to serve as the regional headquarters of M&T Bank in New England.[2] It was designed by Richard Meier & Partners Architects LLP and finished construction in 1989. The complex was built in part of efforts to revitalize the city's Downtown.[3] Perhaps best known for its central tower, this 18-story postmodern style building, at 248 feet (76 m) tall, is the tallest building in Bridgeport. It is adjacent to the Barnum Museum.
| Bridgeport Center | |
|---|---|
 Bridgeport Center in 2022 | |
| General information | |
| Type | Office Complex |
| Location | 850 Main Street Bridgeport, Connecticut, U.S. |
| Coordinates | 41.1765°N 73.1877°W |
| Construction started | 1984 |
| Completed | 1989 |
| Height | |
| Roof | 248 ft (76 m) |
| Technical details | |
| Floor count | 18 |
| Design and construction | |
| Architect(s) | Richard Meier & Partners Architects LLP |
| References | |
| [1] | |
The building is located at 850 Main Street on the site of the First National Bank Building, which shared the same address.

Law firm Pullman & Comley LLC also has space in the complex.
Design
Bridgeport Center has a gross total of 304,500 sq ft (28,290 m2) of interior space.[4] The form of the building consists of a continuous fabric of low to mid-rise office buildings. A seven-story parking garage resides on the eastern portion of the building's base, with access to the lobby atrium and elevators. The ground floor also houses a People's United Financial branch.
Tower

An 18-story tower rises from the complex, clad with steel and granite facades. The southern face of the tower is primarily made of granite and is in the shape of a rectangular prism, with a 1x2x2 grid shape of thick granite pillars forming the tower's distinguishing roof piece. To the north of the granite portion of the tower, a wider white portion holds most of the tower's area. On the west face, this part of the building has a central curve inward. The roof of this portion contains two mechanical penthouses that are stacked on top of each other, each having a greater setback than the last.
In popular culture

- The building is featured on a plaque on Library Way in Midtown Manhattan, New York City
References
- "Emporis building ID 129200". Emporis. Archived from the original on September 30, 2021.
- "M&T Bank completes its takeover of Bridgeport-based People's United Bank. Here are six things you need to know".
- "Bridgeport Center (1989)". Historic Buildings of Connecticut. January 12, 2010.
- "Properties".