Shepley, Rutan and Coolidge
Shepley, Rutan and Coolidge was a successful architecture firm based in Boston, Massachusetts, United States, operating between 1886 and 1915, with extensive commissions in monumental civic, religious, and collegiate architecture in the spirit and style of Henry Hobson Richardson.
History
The firm grew out of Richardson's architectural practice. After Richardson's death at age 47 in 1886, a trio consisting of George Foster Shepley (1860–1903), Charles Hercules Rutan (1851–1914), and Charles Allerton Coolidge (1858–1936) gained control of the firm and completed all of its nearly two dozen pending projects, including the John J. Glessner House in Chicago. Many of Richardson's projects were completed and modified in stages over years, making exact attribution difficult for such buildings as the Ames Gate Lodge in North Easton, Massachusetts, and even Richardson's masterwork Trinity Church, Boston.
Two of the principals had been educated at the Massachusetts Institute of Technology: Shepley (class of 1882) and Coolidge (class of 1883). Shepley married Richardson's daughter; and Coolidge later married Shepley's sister.
In 1888, the firm was commissioned by Senator and Mrs. Leland Stanford to join landscape architect Frederick Law Olmsted in planning the campus for Stanford University. For major commissions in Chicago and the World's Columbian Exposition, Coolidge moved to Chicago and the firm opened its branch office there in 1893, in which many Prairie School architects received their early professional training, notably Hermann V. von Holst who was head draughtsman. A St. Louis branch office began the career of John Mauran; a Pittsburgh branch office developed into several firms, including Rutan & Russell formed by Frank Rutan, the younger brother of Charles. Other Pittsburgh firms developed by branch office employees include Longfellow, Alden & Harlow and Frank I. Cooper; Pasadena architect Myron Hunt spent three years with them in Boston as draftsman.
Stylistically, the firm continued to work mainly in the architectural vocabulary of Richardsonian Romanesque, although with less imagination—for instance, Richardson's asymmetry disappears. The firm continued as Shepley Rutan and Coolidge through 1915, then became Coolidge and Shattuck (Boston) and Coolidge and Hodgdon (Chicago) concurrently from 1915 through 1924, then Coolidge Shepley Bulfinch and Abbott from 1924 through 1952, Shepley Bulfinch Richardson and Abbott from 1952, and is still in operation as Shepley Bulfinch.
Work
Boston & Albany Railroad stations
Shepley, Rutan and Coolidge also designed 23 stations for the Boston & Albany Railroad (1886 through 1894):[4]
- Newton Highlands station, Newton, Massachusetts (still standing)
- Union Station, Chatham, New York (still standing)
- Brighton station, Brighton, Massachusetts (still standing)
- Newton Lower Falls station, Wellesley, Massachusetts
- Ashland station, Ashland, Massachusetts (still standing)
- Reservoir station, Brookline, Massachusetts
- Dalton station, Dalton, Massachusetts (still standing)
- Springfield Union Station, Springfield, Massachusetts
- Wellesley Square station, Wellesley, Massachusetts
- Newton Centre station, Newton, Massachusetts (still standing)
- Huntington station, Huntington, Massachusetts
- Warren station, Warren, Massachusetts (still standing)
- Charlton station, Charlton, Massachusetts
- Brookline Hills station, Brookline, Massachusetts
- Hinsdale station, Hinsdale, Massachusetts
- Canaan station, Canaan, New York
- Millbury station, Millbury, Massachusetts
- Riverside station, Auburndale, Massachusetts
- Longwood station, Brookline, Massachusetts
- East Brookfield station, East Brookfield, Massachusetts
- Wellesley Farms station, Wellesley, Massachusetts (still standing)
- Saxonville station, Framingham, Massachusetts
- East Chatham station, Chatham, New York
Sources
- online biography at University of Nebraska
- Lyndon, Donlyn. (1982) The City Observed: Boston, A Guide to the Architecture of the Hub. Vintage Books
- Pridmore, Jay, and Kiar, Peter, The University of Chicago: an architectural tour
- *Shepley, Rutan and Coolidge at archINFORM
- Ochsner, Jeffrey Karl Ochsner, H.H. Richardson, Complete Architectural Works
- photos of 1890 Bell Telephone Building, St. Louis
References
- Potter, Janet Greenstein (1996). Great American Railroad Stations. New York: John Wiley & Sons, Inc. pp. 66, 81, 85, 92, 97, 190, 396. ISBN 9780471143895.
- Liebs, Chester H. (July 1970). "National Register of Historic Places Inventory/Nomination: Albany Union Station". Archived from the original on September 14, 2011. Retrieved April 18, 2009. and Accompanying two photos, exterior, from 1905 and undated
- Lovecraft, H. P. (October 1, 2013). The Thing on the Doorstep and Other Weird Stories. Penguin. ISBN 9781101663035.
- Ochsner, Jeffrey Karl (June 1988). "Architecture for the Boston & Albany Railroad: 1881-1894". Journal of the Society of Architectural Historians. 47 (2): 109–131. doi:10.2307/990324. JSTOR 990324.
External links
 Media related to Shepley, Rutan and Coolidge at Wikimedia Commons
Media related to Shepley, Rutan and Coolidge at Wikimedia Commons
.png.webp)

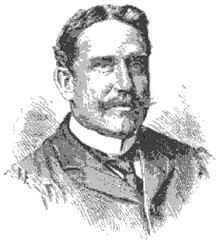

.jpg.webp)




.jpg.webp)


.jpg.webp)
.jpg.webp)



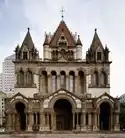



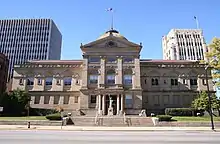
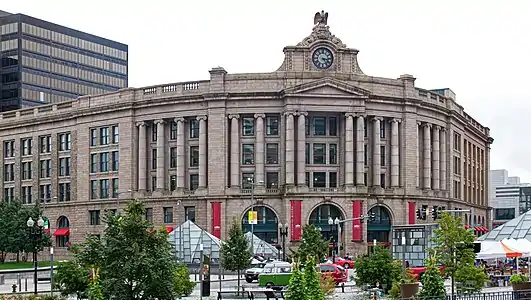




May2006.jpg.webp)

.jpg.webp)

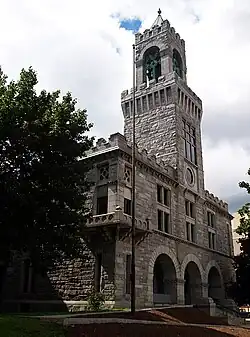
.jpg.webp)

.jpg.webp)

.jpg.webp)


