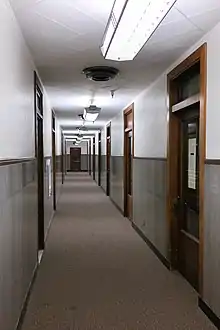Hallway
A hallway, passage or corridor is an interior space in a building that is used to connect other rooms. Hallways are generally long and narrow.[1]

Hallway in Luhrs Tower, 1929 office building in Phoenix, Arizona
Hallways must be sufficiently wide to ensure buildings can be evacuated during a fire, and to allow people in wheelchairs to navigate them. The minimum width of a hallway is governed by building codes. Minimum widths in residences are 36 inches (910 mm) in the United States.[2] Hallways are wider in higher-traffic settings, such as schools[3] and hospitals.[4]
In 1597 John Thorpe is the first recorded architect to replace multiple connected rooms with rooms along a corridor each accessed by a separate door.[5]
References
- Collins Dictionary. HarperCollins Publishers.
- Mitton, Maureen; Nystuen, Courtney (11 January 2011). Residential Interior Design: A Guide to Planning Spaces. John Wiley & Sons. p. 201. ISBN 978-1-118-04602-9.
- "Guideline for Square Footage Requirements for Educational Facilities" (PDF). Georgia Department of Education. Retrieved 10 March 2021.
The minimum clear width of corridors shall be 8 feet when serving 2 or more IUs. Corridors, where lockers will be installed, shall be a minimum clear width of 9 feet if the lockers are on one side only. If there are to be lockers on both sides, the corridor must be at least 10 feet wide.
- Carson, Chip. "The Life Safety Code and health care corridor width". www.nfpa.org. Retrieved 10 March 2021.
According to NFPA 101®, Life Safety Code®, new health care facilities are required to have corridors 8 feet (2.4 meters) "in clear and unobstructed width."
- Judith Flanders (8 September 2015). The Making of Home: The 500-Year Story of How Our Houses Became Our Homes. St. Martin's Press. ISBN 978-1-4668-7548-7.
External links
This article is issued from Wikipedia. The text is licensed under Creative Commons - Attribution - Sharealike. Additional terms may apply for the media files.
