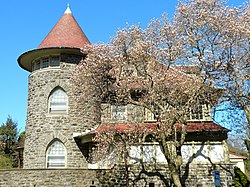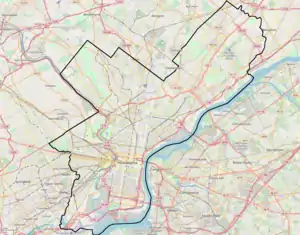Edward B. Seymour House
Edward B. Seymour House is a historic home located on the Germantown-Mount Airy neighborhood boundary of Philadelphia, Pennsylvania. It was built in 1891, and is a 2+1⁄2-story, Wissahickon schist and shingle dwelling in the Queen Anne-style. It features a rounded corner tower topped by a conical roof and a stepped gable. The house was designed by gilded age architect, Horace Trumbauer. Also on the property is a contributing garage, built in 1909.[2]
Edward B. Seymour House | |
 Edward B. Seymour House, March 2010 | |
   | |
| Location | 260 W. Johnson St., Philadelphia, Pennsylvania |
|---|---|
| Coordinates | 40°2′28″N 75°11′16″W |
| Area | 0.5 acres (0.20 ha) |
| Built | 1891, 1909 |
| Architect | Hazelhurst & Huckel; Fielding, Mantle |
| Architectural style | Queen Anne |
| NRHP reference No. | 87001945[1] |
| Added to NRHP | November 5, 1987 |
It was added to the National Register of Historic Places in 1987.[1]
References
- "National Register Information System". National Register of Historic Places. National Park Service. July 9, 2010.
- "National Historic Landmarks & National Register of Historic Places in Pennsylvania". CRGIS: Cultural Resources Geographic Information System. Archived from the original (Searchable database) on 2007-07-21. Retrieved 2012-07-04. Note: This includes George E. Thomas and Michael Lewis (June 1987). "National Register of Historic Places Registration Form: Edward B. Seymour House" (PDF). Retrieved 2012-07-03.
This article is issued from Wikipedia. The text is licensed under Creative Commons - Attribution - Sharealike. Additional terms may apply for the media files.

