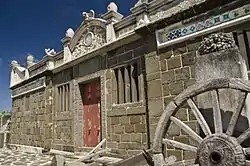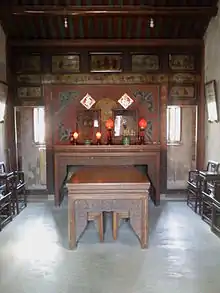Erkan Chen Residence
The Erkan Chen Residence (traditional Chinese: 二崁陳宅; simplified Chinese: 二崁陈宅; pinyin: Èrkǎn Chén Zhái; Pe̍h-ōe-jī: Jī-khàm Tân Tia̍k) is a former residence in Erkan Village, Xiyu Township, Penghu County, Taiwan belongs to the Chen family.[1]
| Erkan Chen Residence | |
|---|---|
二崁陳宅 | |
 | |
| General information | |
| Type | former residence |
| Location | Xiyu, Penghu, Taiwan |
| Coordinates | 23°36′17.5″N 119°31′11.9″E |
| Completed | 1910 |
| Cost | NT$9,000 |
| Technical details | |
| Floor area | 330 m2 |
| Design and construction | |
| Architect(s) | Chen Ma-ting |

Erkan Chen Residence interior
History
The residence was built in 1910 by brother Chen Ling and Chen Bang with the cost around NT$8,000 to 9,000.[2][3]
Architecture
The residence was built with the classic southern Fujian style, featuring relief carvings, windows, doors and eaves. It forms a rectangular shape over an area of 330 m2 which includes three halls.[4]
References
- Tsai, June (8 October 2010). "Traditional village going strong in Penghu". Taiwan Today. Retrieved 21 August 2021.
- "Penghu Erkan Chen Residence". culture.tw. Retrieved 21 August 2021.
- "Erkan Historical House – Chen Family Historical House". Penghu National Scenic Area Administration, Tourism Bureau, MOTC. 10 June 2019. Retrieved 21 August 2021.
- "Erkan Historical House". Taiwan, the Heart of Asia. 16 March 2021. Retrieved 21 August 2021.
Wikimedia Commons has media related to Erkan Chen Residence.
This article is issued from Wikipedia. The text is licensed under Creative Commons - Attribution - Sharealike. Additional terms may apply for the media files.