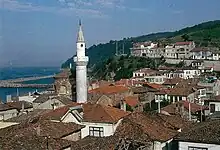Fatih Mosque, Tirilye
The Fatih Mosque (Turkish: Fatih Camii) is a mosque in Tirilye (Zeytinbağı), Bursa Province, Turkey. The structure was originally constructed in the 8th or 9th as a Byzantine church and was later converted to a Muslim place of worship during the 16th century.[1] It again served as a Greek Orthodox church between 1920 and 1922 until it was re-converted to a mosque in 1923.[1]
| Fatih Mosque | |
|---|---|
Fatih Camii | |
 | |
| Religion | |
| Affiliation | Sunni Islam |
| Location | |
| Location | Tirilye, Bursa, Turkey |
 Turkey | |
| Geographic coordinates | 40.393078°N 28.796799°E |
| Architecture | |
| Type | Mosque |
| Groundbreaking | 720 |
| Completed | 730 |

History
The original structure may have been erected between 720 and 730 (or possibly in the early 9th century, according to Robert Ousterhout[2]) and was most likely known as either the Church of Christ and Saint Stephen the Confessor - often referred to simply as the Church of Saint Stephen at Trigleia - or the Church of Saint Theodore.[3][4] There is some evidence that the site church was associated with a monastery, which Cyril Mango and Ihor Ševčenko identify as the Trigleia Monastery (Greek: Moni Trigleias), though others have suggested instead that it was affiliated with the Chinolakkos Monastery (Moni tou Chinolakkou).[4]
Following the Ottoman conquest of Anatolia, the Byzantine church was converted to a mosque and re-named Fatih Camii (Turkish: "Mosque of the Conqueror").[1] Later during the Greek Summer Offensive of 1920, Bursa was briefly occupied by Greek forces and the mosque was briefly re-dedicated as an Orthodox church.[5] In 1923, the site was once again converted to a mosque.[1]
Description
The structure is thought to be the oldest surviving Byzantine building in the region, and has protected status. It also constitutes one of the oldest known examples of a Byzantine cross-in-square church and in its early years the building incorporated a south chapel that was later destroyed.[6][2] The main entrance to the mosque is through a portico covered with a wooden roof which is standing on four columns that have ornamented metal headings. The structure's central dome, which sits upon a cylindrical tholobate pierced with eight windows, rises 19 metres (62 ft.) high and is approximately 4.5 metres (14.75 ft.) wide .[7][6] Although the church was constructed sometime around the 8th century, it incorporated earlier elements such as 6th century sculptures, some of which may have been re-carved at a later date.[2] Some scholars have speculated that the church was also decorated with paintings and icons, though these no longer survive.[1]
After the site's conversion to a mosque, a tall tiled mihrab covered with a half-dome was set into the building's central apse where the former church's bema (altar) once stood.[1] A minaret was also added to the structure, though this was badly damaged in an earthquake in 1855 and has subsequently been rebuilt.[1]
References
- Hayden, Robert; Sözer, Hande; Tanyeri-Erdemir, Tuğba; Erdemir, Aykan (2011). "The Byzantine Mosque at Trilye: A Processual Analysis of Dominance, Sharing, Transformation and Tolerance". History and Anthropology. 22 (1): 1–17. doi:10.1080/02757206.2011.546851. S2CID 145072856.
- Ousterhout, Robert (2008). Master Builders of Byzantium. Philadelphia: University of Pennsylvania Press.
- Hasluck, F. W. (July 1906). "Bithynica". Annual of the British School at Athens. 13: 285–308. doi:10.1017/S006824540000294X. S2CID 246245111.
- Mango, Cyril; Ševčenko, Ihor (1973). "Some Churches and Monasteries on the South Shore of the Sea of Marmara". Dumbarton Oaks Papers. 18: 235–77. doi:10.2307/1291343. JSTOR 1291343.
- "Fatih Cami (Hagios Stephanos Kilise)".
- Brubaker, Leslie; Haldon, John (2001). Byzantium in the Iconoclast Era (ca. 680-850): The Sources - An Annotated Survey. Aldershot: Ashgate.
- Cormack, Robin (2018). Byzantine Art. Oxford: Oxford University Press. p. 89.
Sources
- Brubaker, Leslie and John Haldon. Byzantium in the Iconoclast Era (ca. 680-850): The Sources - An Annotated Survey. Aldershot: Ashgate, 2011
- Buchwald, Hans Herbert. Form, Style, and Meaning in Byzantine Church Architecture. Ann Arbor: University of Michigan Press, 1999
- Cormack, Robin. Byzantine Art. Oxford: Oxford University Press, 2018
- Hayden, Robert, Hande Sözer, Tuğba Tanyeri-Erdemir, and Aylan Erdemir. "The Byzantine Mosque at Trilye: A Processual Analysis of Dominance, Sharing, Transformation and Tolerance." History and Anthropology , vol. 22, no. 1 (2011): 1-17
- Hasluck, F. W. "Bythinica." Annual of the British School at Athens, vol. 13 (1906/7): 285-308
- Mango, Cyril and Ihor Ševčenko. "Some Churches and Monasteries on the South Shore of the Sea of Marmara." Dumbarton Oaks Papers, vol. 18 (1973): 235-77
- Marinis, Vasileios. Architecture and Ritual in the Churches of Constantinople: Ninth to Fifteenth Centuries. Cambridge: Cambridge University Press, 2014
- Ousterhout, Robert. Eastern Medieval Architecture: The Building Tradition of Byzantium and Neighbouring Lands. Oxford: Oxford University Press, 2019
- Ousterhout, Robert. Master Builders of Byzantium. Philadelphia: University of Pennsylvania Press, 2008