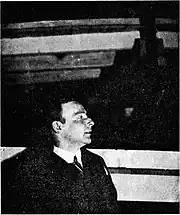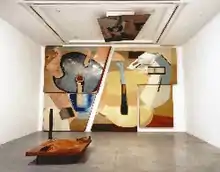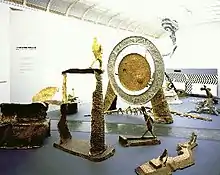Frederick John Kiesler
Frederick Jacob Kiesler (September 22, 1890 – December 27, 1965) was an Austrian-American architect, theoretician, theater designer, artist and sculptor.
Frederick Jacob Kiesler | |
|---|---|
 Kiesler in 1924 | |
| Born | Friedrich Jacob Kiesler September 22, 1890 |
| Died | December 27, 1965 (aged 75) New York City, US |
| Nationality | American |
| Known for | Architect, Designer |
| Notable work | Shrine of the Book (1957–65) |
Biography
Kiesler was born Friedrich Jacob Kiesler in Czernowitz, Austro-Hungarian Empire (now Chernivtsi, Ukraine).
From 1908 to 1909, Kiesler studied at the Technische Hochschule in Vienna. From 1910–12, he attended painting and printmaking classes at the Akademie der bildenden Künste, both in Vienna. In July 1913, Kiesler quit the academy without having earned a diploma.
He married Stefanie (Stefi) Frischer (1896–1963) in 1920, and they moved to New York City in 1926, where he lived until his death. Kiesler collaborated there early on with the Surrealists, and with Marcel Duchamp. His writing was extensive, and his theoretical work embraced two lengthy manifestos, the article "Pseudo-Functionalism in Modern Architecture" (Partisan Review, July 1949) and the book Contemporary Art Applied to the Store and Its Display (New York: Brentano, 1930).
Stefi Kiesler died in September 1963. In 1964, the year before his death, Kiesler married Lillian Olinsey, his longtime secretary and confidante, as Stefi had advised him to do while she was still living. In May 1965, he traveled to Jerusalem for the inauguration of the Shrine of the Book; seven months later he died in New York City.
Design and architectural career
Kiesler was productive as a theater and art-exhibition designer in the 1920s in Vienna and Berlin. In 1920, he started a brief collaboration with architect Adolf Loos and, in 1923, became a member of the De Stijl group in 1923. Kiesler was friendly with many of the major figures of the European avant-garde, which may have influenced his heretical approach to artistic theories and practices.
Already in 1922, Kiesler created a multimedia design for the Berlin production of Karel Čapek's Rossum’s Universal Robots. Kiesler used a kinetic design that included moving side screens and a 2.5 metre iris. Moreover, film sequences were projected onto a waterfall, making it the first production in history that married media projection and flowing water.[1]
Kiesler organised the Internationale Ausstellung neuer Theatertechnik in Vienna in 1924 and on September 24, 1924 arranged the world premiere of the 16-minute film Ballet mécanique, directed by Dudley Murphy and Fernand Léger, with Man Ray. In November 1975, Lillian Kiesler, Frederick's second wife, found Léger's original spliced 35mm, 16-minute version of the film in the closet of their week-end house in the Hamptons on Long Island, near New York City. This version, restored by Anthology Film Archives, has since been included in the documentary film compilation Unseen Cinema: Early American Avant-Garde Film 1893–1941 (released as a seven-disc DVD set by Image Entertainment, October 2005). The music for the film was originally composed by George Antheil, who used it to create a separate concert piece, also named Ballet mécanique, which premiered in Paris in 1926.
His architectural designs include the Film Guild Cinema (1929) in New York City and, with Armand Phillip Bartos, the Shrine of the Book (1965) in Jerusalem, Israel.[2]
From 1937 to 1943, Kiesler was the director of the Laboratory for Design Correlation within the Department of Architecture at Columbia University, where the study program was more pragmatic and commercially oriented than his deep, theoretical concepts and ideas, such as those about "correalism" or "continuity," which concern the relationship among space, people, objects and concepts.[3]
For his object designs, such as the biomorphic furniture in his Abstract Gallery room of Peggy Guggenheim’s The Art of This Century Gallery art salon (1942), for example. For it, he sought to dissolve the visual, real, image, and environment into a free-flowing space. He likewise pursued this approach with his “Endless House,” exhibited in maquette form in 1958–59 at The Museum of Modern Art. The project stemmed from his shop-window displays of the 1920s and his Film Guild Cinema in New York City, mentioned above. Pursuing display and art-gallery work, he was a window designer for Saks Fifth Avenue from 1928 to 1930. Earlier in his career in Europe, Kiesler invented the 1924 L+T (Leger und Trager) radical hanging system for galleries and museums.
His unorthodox architectural drawings and plans that he called "polydimensional" were somewhat akin to Surrealist automatic drawings.
He designed some intriguing furniture, a few pieces of which were featured in the yearbook of the short-lived American Union of Decorative Artists and Craftsmen (AUDAC); he was a founding member of the organization in 1930. Some models of the furniture — none of which was reproduced in numbers as intended — have been posthumously manufactured in limited quantities by various firms in Europe since 1990. The most popular has been the cast-aluminum "Two-Part Nesting Table" (1935).
Galaxies and installational works
During the 1950s, Kiesler created a series of paintings called Galaxies, which translated his vision of space into multi-paneled installations that protruded from the wall. Combining painting, sculpture and drawing, the Galaxies were presented as grouped units. To Kiesler, the space between the different parts was just as important as the paintings themselves, marking a reflection of the “inner necessity” of the work as a whole. He noted that it was the same as what “breathing is to our body reality.” Kiesler wrote further:
"Each painting represents a definite unit in itself just as in one family each member is of distinct individuality. Yet, their firm cohesion (into one) is inborn no matter how heterogeneous the character of the members might be. Under these circumstances, it seems natural that each painted unit, particularly when protruding from the wall, and viewed from the side, will also assume the value of a plastic entity, very much in the sense of sculpture, while the aspect of the total galaxy promotes too, the idea of an architectural coordinate without destroying the main character as a painting. Thus the traditional division of the plastic arts, sculpture, and architecture, is transmuted and overcome and their fluid unification is now contained within rather than combined from without."

These multi-paneled paintings were also sparked by the artist's response to the political and social upheaval of his time. Conceived only a few years after the atomic bombings of Hiroshima and Nagasaki, Kiesler described his inspiration for the Galaxies as follows:
"If the reassessment of values in these tense times is of necessity for each and all of us, one is convinced that the artist’s work too can no longer be placed in isolation: that art must strive again to become part of daily experience. It seems, therefore, that painters, sculptors, and architects must conceive their work – as part of the world."

Kiesler’s body of sculptural works also incorporate similar philosophies, uniting individual pieces with specific placements, further illustrating his theories of human-design relationships. His installation of Us, You, Me (completed 1963–65), included pieces in bronze, aluminum, wood, granite, and concrete in various sizes, and was shown at Hunter College/Times Square Gallery (2004),[4] The Parrish Art Museum (2003),[5] and the University of Iowa Museum of Art (1995). The idea of sculpture as a landscape in Us, You, Me reflects upon Kiesler’s history with stage design, and the subject matters marking underlying anxieties of modern life. Kiesler’s final sculpture Bucephalus, inspired by Alexander the Great’s battle horse, was to be entered by the viewer and used as a grotto for meditation. The sculpture was conceived in concrete and mesh by Kiesler and his assistant, Len Pitkowsky, between 1962–1965 and was posthumously cast in aluminum at the Polich Tallix Foundry, Rock Tavern, New York between 2006–2008.
Recognition and awards
Kiesler was often shunned by his peers, although he was chosen in 1952 as one of "the 15 leading artists at mid-century" by The Museum of Modern Art and in 1957 became a fellow of the Graham Foundation in Chicago. Israeli architects disapproved of his and Bartos's serving as the architects for the Shrine of the Book (1957–65) because they were not Israelis, even though they were Jews. Further objections to Kiesler were that he had not completed his architecture studies and had built no structures, despite having been a licensed architect in New York State since 1930. One of his colleagues at Columbia University joked: "If Kiesler wants to hold two pieces of wood together, he pretends he's never heard of nails or screws. He tests the tensile strengths of various metal alloys, experiments with different methods and shapes, and after six months comes up with a very expensive device that holds two pieces of wood together almost as well as a screw".[6]
The Austrian Frederick and Lillian Kiesler Private Foundation was established in 1997 in Vienna and biennially grants the Austrian Frederick Kiesler Prize for Architecture and the Arts. Recipients include Hani Rashid, Lise Anne Couture, Andrés Jaque, Toyo Ito, Andrea Zittel, and Judith Barry.[7]
Exhibitions
- "Galaxies by Kiesler", Sidney Janis Gallery, New York City, September 27 – October 19, 1954
- "Frederick Kiesler", Hochschule für angewandte Kunst, Vienna, 1975
- "Friedrich [sic] Kiesler—Visionär, 1890–1965", Museum moderner Kunst, Vienna, and touring, from 1988
- "Friedrick [sic] Kiesler", Whitney Museum of American Art, New York City, 1989
- "Frederick Kiesler: arte, architettura, ambiente", Milan, Italy, 1995
- "Friederick [sic] Kiesler: artiste-architecte", Centre Georges Pompidou, Paris, July 3 – October 21, 1996
- "Frederick J. Kiesler: Endless Space", MAK Center for Art and Architecture at the Schindler House, Los Angeles, December 6, 2000 – February 25, 2001
- "Frederick Kiesler: Co-Realities", Drawing Center, New York City, 2008
- "Die Kulisse explodiert. Friedrich Kiesler und das Theater", Österreichisches Theatermuseum, Vienna, October 25, 2012 – February 25, 2013; traveled to Museum Villa Stuck, Munich, March 20 – June 23, 2013
- "Frederick Kiesler: Life Visions", Museum of Applied Arts, Vienna, 2016
- "Inside the Endless House. Re-Reading Friedrich/Frederick Kiesler", MAK – Österreichisches Museum für angewandte Kunst / Gegenwartskunst, Vienna, June 15 – September 25, 2016
- "Friedrich Kiesler:Architect, Artist, Visionary", Martin-Gropius-Bau, Berlin, March 11 – June 11, 2017
References
- Dixon, Steve, 1956- (2007). Digital performance : a history of new media in theater, dance, performance art, and installation. Cambridge, Massachusetts. p. 75. ISBN 978-0-262-04235-2. OCLC 70199937.
{{cite book}}: CS1 maint: location missing publisher (link) CS1 maint: multiple names: authors list (link) - Jacobson, Samuel. "Classics: Shrine of the Book / Armand Phillip Bartos and Frederick John Kiesler", ArchDaily, September 24, 2011, accessed October 7, 2014
- Thomas Creighton (July 1961), "Kiesler's Pursuit of an Idea," Progressive Architecture, vol. 42, no. 7, p. 104
- Cotter, Holland (April 9, 2004). "Art in Review: 'Moved'". The New York Times.
- Longwell, Alicia G. "FREDERICK KIESLER: THE LATE WORK US, YOU, ME AUGUST 10 – OCTOBER 12 2003". Parrish Art Museum.
- "Design's Bad Boy", Architectural Forum, vol. 86, no. 2, p. 140, February 1947
- Meissner, Jill (7 October 2016). "Austrian Frederick Kiesler Prize for Architecture and the Arts Laureate 2016 ANDRÉS JAQUE" (PDF). Austrian Frederick and Lillian Kiesler Private Foundation.
Further reading
- Frederick Kiesler (October 1957), "The Art of Architecture for Art," Art News, vol. 56, no. 6, p. 41–43.
- R.L. Held (1982), Endless Innovations: Frederick Kiesler's Theory and Scenic Design, Ann Arbor: UMI Research Press | ISBN 0-8357-1299-0
- Dieter Bogner, ed. (1988), Friederich [sic] Kiesler: Architekt, Maler, Bildhauer, 1890–1965, Vienna: Löcker | ISBN 3-85409-124-9
- Lisa Phillips, ed. (1989), Frederick Kiesler (exhibition catalogue), Scranton, Pennsylvania: W.W. Norton | ISBN 0-87427-063-4
- Mel Byars (intro.) (1992), "What Makes American Design American?" in R.L. Leonard and C.A. Glassgold (eds.) (1930), Modern American Design, by the American Union of Decorative Artists and Craftsmen, New York; Acanthus Press (reprint ed.) | ISBN 0-926494-01-5
- Chantal Béret et al. (1996), Frederick Kiesler: artiste-architecte (exhibition catalog), Paris: Centre Georges Pompidou | ISBN 2-85850-882-8
- Maria Bottero (1995), Frederick Kiesler: arte, architettura, ambientel 19/a Triennale (exhibition catalog), Milan: Electa Montadori | ISBN 88-435-5296-1
- Thomas Creighton (July 1961), "Kiesler's Pursuit of an Idea," Progressive Architecture, vol. 42, no. 7, p. 104
- Tulga Beyerie et al. (2005), Fredrich Kiesler, Designer: Seating Furniture of the 30s and 40s / Designer: Sitzmöbel der 30er und 40er Jahre, Ostfildern: Hatje Cantz | ISBN 3-7757-1544-4
- Stephen Phillips, "Introjection and Projection: Frederick Kiesler and His Dream Machine," 'Surrealism and Architecture,' ed. Thomas Mical (London: Routledge Press) 2004
- Stephen Phillips, "Toward a Research Practice; Frederick Kiesler's Design Correlation Laboratory," Grey Room 38 (Winter 2010), 90–120.
- Andrea Cawelti, "The Stage as a Well-Designed House: Frederick Kiesler's Ideal Theatre", Biblion 3, no. 1 (Fall 1994), 111–139
- Susan Davidson and Philip Rylands, eds. (2005). "Peggy Guggenheim & Fredrick Kiesler: The Story of Art of This Century" (exhibition catalogue), Venice: Peggy Guggenheim Collection | ISBN 0-89207-320-9
- Laura M. McGuire, "A Movie House in Space and Time: Frederick Kiesler's Film Arts Guild Cinema, New York, 1929," Studies in the Decorative Arts 14, no. 2 (Spring 2007), 45–787