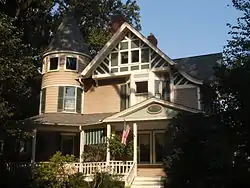Garrett Park Historic District
The Garrett Park Historic District is a national historic district located at Garrett Park, Montgomery County, Maryland. It's a 154-acre (62 ha) residential community incorporated in 1891, along the B & O Railroad. The older community includes a number of late Victorian homes. During the 1920s, the town expanded with a set of 40,640-square-foot (3,776 m2), "Chevy" houses built by Maddux, Marshall & Co. The district also includes a set of Prairie Style homes designed and built by Alexander Richter during the 1950s.[2]
Garrett Park Historic District | |
 House in Garrett Park Historic District, September 2012 | |
  | |
| Location | Roughly bounded by B & O Railroad tracks, Rock Creek Park, and Flanders Ave., Garrett Park, Maryland |
|---|---|
| Coordinates | 39°2′9″N 77°5′41″W |
| Area | 154 acres (62 ha) |
| Built | 1887 |
| Architect | Maddux, Marshall & Co.; Richter, Alexander |
| Architectural style | Late 19th And Early 20th Century American Movements, Late 19th And 20th Century Revivals, Late Victorian |
| NRHP reference No. | 75000910[1] |
| Added to NRHP | January 31, 1975 |
It was listed on the National Register of Historic Places in 1975.[1]
References
- "National Register Information System". National Register of Historic Places. National Park Service. July 9, 2010.
- David O. Almy (April 1974). "National Register of Historic Places Registration: Garrett Park Historic District" (PDF). Maryland Historical Trust. Retrieved January 1, 2016.
External links
- Garrett Park Historic District, Montgomery County, Inventory No.: M: 30-13, including photo in 2003, at Maryland Historical Trust website
- Boundary Map of the Garrett Park Historic District, Montgomery County, at Maryland Historical Trust
- Historic American Buildings Survey documentation, filed under Garrett Park, Montgomery, MD:
- HABS No. MD-1130, "Garrett Park", 2 measured drawings
- HABS No. MD-1127, "Gootenberg House, 10805 Clermont Avenue", 2 measured drawings
- HABS No. MD-1103, "Norris-Higgins House, 10806 Keswick Street", 8 measured drawings, 20 data pages
- HABS No. MD-1129, "St. James Chapel, 10814 Kenilworth Avenue", 3 measured drawings
This article is issued from Wikipedia. The text is licensed under Creative Commons - Attribution - Sharealike. Additional terms may apply for the media files.

