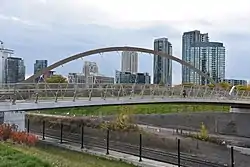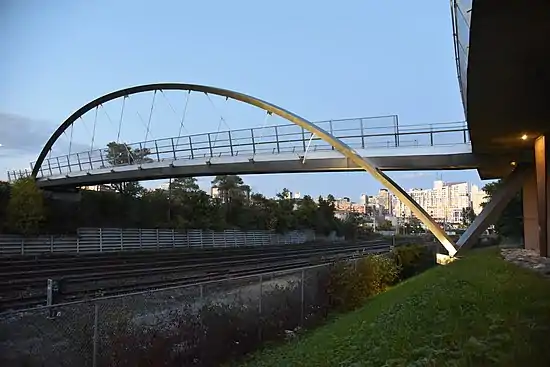Garrison Crossing
The Garrison Crossing (formerly named Fort York Pedestrian and Cycle Bridge), located in downtown Toronto, provides a link between Stanley Park in the north and the Garrison Common of the Fort York grounds in the south. The crossing includes two stainless steel bridges over rail corridors.[1] The bridges form an important pedestrian and cyclist link to the Waterfront that also connects three parks - Ordnance Park, South Stanley Park with the Fort York neighbourhood.
Garrison Crossing | |
|---|---|
 | |
| Coordinates | 43.638928°N 79.407793°W |
| Carries | Pedestrian and bicycles |
| Crosses | Railway corridors |
| Locale | Toronto, Ontario, Canada |
| Other name(s) | Fort York Pedestrian and Cycle Bridge |
| Owner | City of Toronto |
| Maintained by | City of Toronto |
| Characteristics | |
| Design | arch bridge |
| Material | Stainless steel |
| Total length | 52 m |
| Width | 5 m |
| Longest span | 52 m |
| No. of spans | 3 |
| History | |
| Designer | Pedelta Structural Engineers |
| Engineering design by | Juan Sobrino |
| Constructed by | Dufferin Construction |
| Fabrication by | Mariani Metal |
| Opened | October 1st, 2019 |
| Location | |
History
The project was first initiated in the early 2000s and was canceled for cost reasons. In 2014, the council approved the project procured as a Design-Build project directed by CreateTO, the City of Toronto's real estate and development corporation, with a budget of $19.7-million. The project was awarded to Dufferin Construction with a stainless-steel bridge project, the first of its kind in Canada.[2][3] The project was completed in October 2019.[4][5]
Design
The two bridges are constructed of a single stainless-steel arch rib of triangular shape utilizing standard hot-rolled stainless-steel plates that suspend the deck by a network arrangement of stainless-steel hangers. The arch ribs are titled outwards in opposite direction. The deck is a trapezoidal stainless-steel box girder with ribs on one side. The steel box is connected to a top concrete slab that uses stainless-steel reinforcement.
The north bridge is a 52 m long through arch bridge, while the south bridge is a one-span arch connected to a V-shape pier on the south end to accommodate the 5 m elevation difference between the two ends. The South Bridge landing includes a 58 m long structural concrete ramp on the west side terminating in a cantilevered lookout on the east side.
Construction
Construction started in August 2016. The two bridge structures were hoisted into place by a 660-ton crawler crane in the summer and fall of 2018[6][7] and were completed in October 2019.
Awards
2019 Award of excellence - Bridge category. Ontario Steel Design Awards. Canadian Institute of Steel Construction.
2020 Award of design excellence. Association of Canadian Consulting Engineers.
References
- "City Unveils Designs for 19.7 million Fort York Pedestrian Bridge". CP24. Retrieved November 24, 2015.
- "Fort York bridge to be first in duplex stainless steel". Canadian Consulting Engineer. Retrieved December 8, 2015.
- "First of its kind stainless steel bridge built in Toronto". Canadian Consulting Engineer. Retrieved October 2, 2019.
- "Garrison Crossing Bridge Open". Global News. Retrieved October 1, 2019.
- "Garrison Common Pedestrian Bridge Officially Opens". City News. Retrieved October 1, 2019.
- "Major construction on Fort York pedestrian bridge gets underway". CBC. Retrieved July 27, 2018.
- "FGarrison Crossing – Iconic Toronto Landmark erected by E.S. Fox Limited". Canadian Institute of Steel Construction. Retrieved April 28, 2021.
