Gdańsk Street 67, Bydgoszcz
Tenement at Gdańska street 67 is a habitation house located at 67 Gdańska Street, in Bydgoszcz. It displays early forms of Modern architecture, with elements of Art Nouveau.
| Tenement at 67 Gdańska street | |
|---|---|
Polish: Kamienica przy ul. Gdańskiej 67 w Bydgoszczy | |
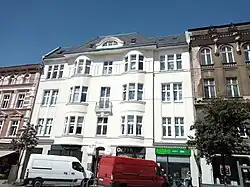 Tenement from Gdańska Street | |
| General information | |
| Type | Tenement |
| Architectural style | Modern architecture with Art Nouveau elements |
| Location | 67 Gdańska Street, Bydgoszcz, |
| Coordinates | 53°7′51″N 18°0′29″E |
| Groundbreaking | 1910[1] |
| Completed | 1911 |
| Technical details | |
| Floor count | 5 |
| Design and construction | |
| Architect(s) | Rudolf Kern |
Location
The building stands on the western side of Gdańska Street, between Cieszkowskiego and Świętojańska streets.
It is also close to remarkable historical tenements in the same street:
- Józef Święcicki tenement at 63;
- Eduard Schulz Tenement at 66/68;
- Alfred Schleusener Tenement at 62.
History
The house was built in 1910-1911, on a design by the architect Rudolf Kern, who also erected or redesigned other buildings in Gdańska Street:[2]
Initial address was 40 Danziger Straße, first registered landlord in 1910 was Carl Ernst, a butcher[3]
In 1915, Hermann Boettcher purchased the building.[4] Boettcher was a successful entrepreneur of metalworking initially established in the 1890s in Chodkiewicza Street.
In 1932, at the location of a cafe, Kresowa, Klement Kwaśniewski opened a patisserie and bakery specialized in cakes. Other relatives had their office in the building:[5]
- Marta Kwaśniewska as a photographer;
- Ignacy Kwaśniewski as a businessman.
Today, a pharmacy occupies the ground floor premises[6] and a hotel is located in the backyard of the tenement.[7]
Architecture
The building presents characteristics of the first decade of the 20th century with early forms of Modern architecture and elements of Art Nouveau.
The facade is richly decorated with:
- a portal entrance, with children figure and vegetal forms;
- round bay windows
- peacocks balcony bas-relief;
- friezes surrounding openings;
- third floor windows are enhanced by high quality Art Nouveau vegetal motifs;
- a large eyelid dormer crowns the frontage.
The building has been renovated in 2020.
Gallery
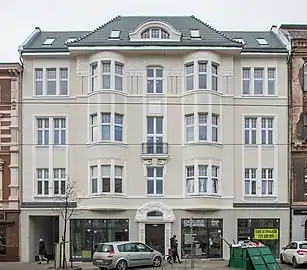 Facade after renovation
Facade after renovation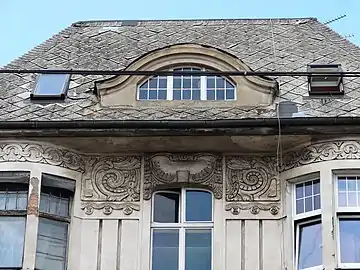 Roof and adornements
Roof and adornements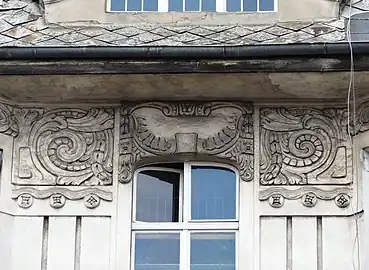 Frieze beneath the roof
Frieze beneath the roof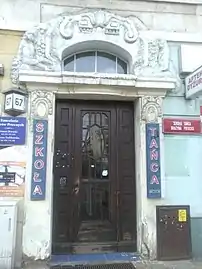 Main portal
Main portal
See also
References
- Gminna Ewidencja Zabytków Miasta Bydgosky. Bydgoszcz: Miasta Bydgoszczy. 24 April 2013. p. 80.
- Jastrzębska-Puzowska, Iwona (2006). Od miasteczka do metropolii. Rozwój architektoniczny i urbanistyczny Bydgoszczy w latach 1850-1920. Bydgoszcz: Mado. ISBN 8389886715.
- "names". Adressbuch nebst allgemeinem Geschäfts-Anzeiger von Bromberg und dessen Vororten für 1910 : auf Grund amtlicher und privater Unterlagen. Bromberg: Dittmann. 1910. p. 275.
- "names". Adressbuch nebst allgemeinem Geschäfts-Anzeiger von Bromberg und dessen Vororten auf das Jahr 1915: auf Grund amtlicher und privater Unterlagen. Bromberg: Dittmann. 1915. p. 67.
- Kziązka adresowa miasta Bydgoszczy. Bydgoszcz: Weber. 1923. pp. 163–164.
- "Bydgoszcz, Gdańska 67". APTEKA DYŻURNA. APTEKA DYŻURNA. 2017. Retrieved 7 May 2017.
- "Kużnia Hotel". Hotelkuznia.pl. Hotelkuznia.pl. 2017. Retrieved 7 May 2017.
External links
- (in Polish) Pharmacy at 67
- (in Polish) Hotel Kużnia
Bibliography
- (in Polish) Bręczewska-Kulesza Daria, Derkowska-Kostkowska Bogna, Wysocka A. (2003). Ulica Gdańska. Przewodnik historyczny. Bydgoszcz: Wojewódzki Ośrodek Kultury w Bydgoszczy. ISBN 9788386970100.
