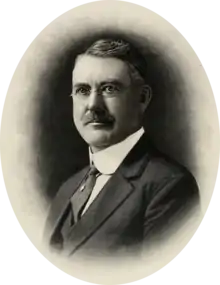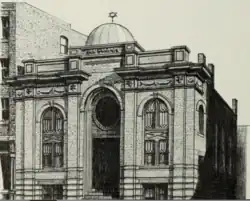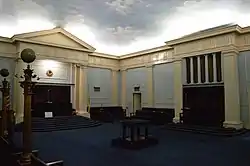George P. B. Alderman
George Perkins Bissell Alderman (September 20, 1862 – November 3, 1942), often referred to as George P. B. Alderman was an American architect who was active in western Massachusetts and Connecticut during the late 19th and early 20th Century.
George Perkins Bissell Alderman | |
|---|---|
 Engraved portrait of Alderman, c. 1925 | |
| Born | September 20, 1862 Tariffville, Connecticut, U.S. |
| Died | November 3, 1942 (aged 80)[1] Holyoke, Massachusetts, U.S. |
| Nationality | American |
| Known for | Architect |
| Spouses |
|
| Children | 10 |
| Signature | |
Childhood and architectural training
George Perkins Bissell Alderman was born September 20, 1862, to Eugene Clydon and Ellen Eliza (née Holmes) Alderman. His full name, including the two middle initials he displayed throughout his life, derived from his father's Civil War service. Wounded in the Battle of Chancellorsville, Eugene Alderman was given up for dead until Captain George Perkins Bissell of the 25th Connecticut Infantry noticed his movement. Picking up the soldier and strapping him to his horse, he rode him to the nearest hospital, and in a feeling of indebtedness, the elder Alderman chose to name his first-born son after the man who saved him.[2] As a young child he worked on the family farm and as a carpenter, and also attended school in East Granby, CT. The family moved to Plainville, Connecticut, where he attended school for a year, then worked at country store. In 1879 his family moved to Holyoke, Massachusetts, where he worked with his father as a carpenter.
Eventually Alderman realized that he really desired to be an architect and to that end he entered the office of James A. Clough, architect, of Holyoke, where he worked for 5 years. He then moved to Chicago where he found work in the offices of Cass Chapman, a prominent architect.
Architectural practice
.jpg.webp)
In 1885, Mr. Alderman returned to Holyoke and opened his own architectural office where he was later joined by his brother, Henry. The firm name was George P. B. Alderman & Company. The business was very active from the start building churches, schools and public buildings for a varied clientele.[3]
Among these he would construct religious and meetinghouse buildings for a wide variety of groups, including Catholic, Lutheran, Episcopal, and Baptist Churches, as well as at least one synagogue, a Freemason temple, a labor union hall, and spaces for various ethnic benefit societies such as the Alsatian-Lorrainian Union. He and his firm would design buildings in a number of architectural styles, including but not limited to, Gothic Revival, Italianate, Neoclassical, Richardsonian Romanesque, Victorian, and a few later examples of Art Deco.[4]
Personal life
Alderman’s son, Bissell Alderman was also an architect who attended the Massachusetts Institute of Technology and had a long and distinguished career serving many New England clients. The younger Alderman would also serve two terms as president of the Western Chapter of the American Institute of Architects.
Alderman was very active in civic affairs. He was a director of the Hadley Falls Trust Company, a trustee of the People's Savings Bank, and a member of the finance committee. He was a member of the Second Baptist Church of Holyoke, a member of the Holyoke Lodge of Odd Fellows, Mt. Tom Lodge, Free and Accepted Masons, and the Engineers' Society of Western Massachusetts.
Works include



Connecticut
- German Lutheran Church, Hartford, Connecticut (1901)
- German Lutheran Church, Terryville, Connecticut (1901)
- Sacred Heart Church, New Britain, Connecticut (1903)
- St. Michael the Archangel Church, Bridgeport, Connecticut (1921)
Massachusetts
- Clovis Robert Block, Holyoke, Massachusetts (1881)
- Childs Building, Holyoke, Massachusetts (1884)
- Taber Block, Holyoke, Massachusetts (1884)
- Rigali Building, Holyoke, Massachusetts (1884)
- Chapel for the First Congregational Church, Holyoke, Massachusetts (1887)
- First Methodist Episcopal Church, Holyoke, Massachusetts (1889)
- Rectory of the Precious Blood Church, Holyoke, Massachusetts (1891)
- The Elmwood, commercial block, Elmwood, Holyoke, Massachusetts (1897)
- Willimansett School (Chapin Elementary School), Chicopee, Massachusetts (1897)
- Holyoke High School, Holyoke, Massachusetts (first building, 1898)
- French Roman Catholic Church, Willimansett section of Chicopee, Massachusetts (1898)
- Senior Block, Holyoke, Massachusetts (1898)[5]
- German Lutheran Church, Holyoke, Massachusetts (1899)
- Steiger Building, Holyoke, Massachusetts (1899)
- Endeavor Baptist Chapel, Holyoke, Massachusetts (1900)
- Mater Dolorosa Parish, Holyoke, Massachusetts (1901)
- Alsace-Lorraine Union of America Lodge, Holyoke, Massachusetts (1903)
- Rodphey Sholem Synagogue, Holyoke, Massachusetts (1903)
- Saint Jean-Baptiste Church, Ludlow, Massachusetts (1905)
- Friedrich Block, Holyoke, Massachusetts (1908)
- The Union Club/The Brian Boru, Holyoke, Massachusetts (1909)
- Germania Mills Worker Housing/"Battleship Block", Holyoke, Massachusetts (1911)
- Hermannshalle (Sons of Hermann Hall), Holyoke, Massachusetts (1912),[6] now Dr. Mother Elouise Franklin Church
- Willimansett School- North Addition, Chicopee, Massachusetts (1912)
- The Orient Restaurant, Holyoke, Massachusetts (1919)
- Mount Tom Lodge Masonic Temple, Holyoke, Massachusetts (1920)
- Second Baptist Church, Holyoke, Massachusetts, alterations (1921)
- Hadley Falls Trust Company Building, Holyoke, Massachusetts (1927)
- United States Post Office–Holyoke Main, Holyoke, Massachusetts (1933)
New York
- German Lutheran Church, of St. John, Port Richmond, New York (1901)
See also
- James A. Clough, whose firm Alderman once practiced at
- Oscar Beauchemin, Holyoke architect who was a contemporary of Alderman
References
- "G.P.B. Alderman Dies, Well-Known Architect". Springfield Republican. Springfield, Mass. November 4, 1942. p. 4.
- "George P. B. Alderman, Architect, Dies Early Today at Holyoke Hospital". Holyoke Daily Transcript and Telegram. November 3, 1942.
- Western Massachusetts a history 1626-1925, extensive information on the Alderman family (Retrieved 24 March 2018)
- [Query for "Alderman, George Perkins Bissell"], [mhc-macris.net Massachusetts Cultural Resource Information System (MACRIS)], Massachusetts Historical Commission
- "The plans for the Senior building...". Springfield Republican. Springfield, Mass. May 14, 1898. p. 8.
The plans for the Senior building have been completed and Architect Alderman will be able to set the contractors figuring on them to-day or Monday. The change of plan to a fireproof building has caused a considerable delay as practically a new set of plans throughout had to be drawn, but the improvement is worth the delay. There is to be a bicycle room in the basement, entrance being afforded from the alleyway in the rear and from the bicycle room a swing door leads to the elevator. A neat iron fence is to be built around the roof garden of the Bay State club, which is to have the upper floor.
- "Sons of Hermann Open New Home; Building in South Summer Street, Holyoke, Visited by Many Guests; Structure cost $30,000; Mayor White Among Those Who Deliver Addresses and Greet Friends of Lodge". Springfield Union. Springfield, Mass. October 13, 1912. p. 12.