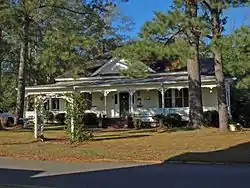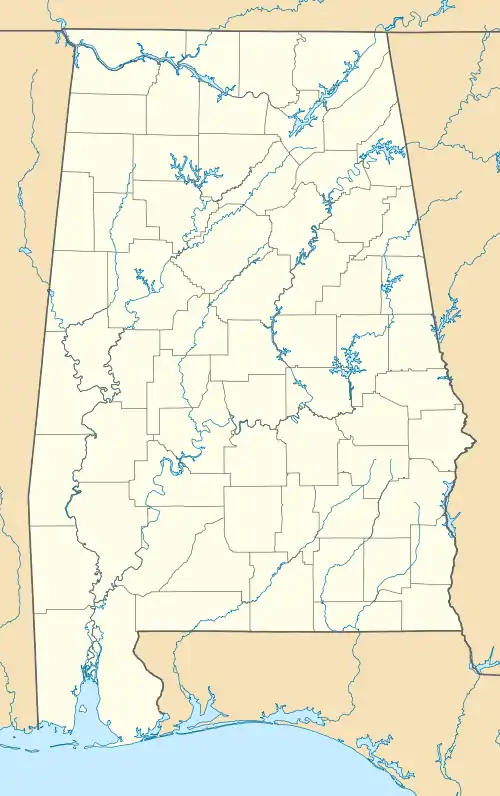Graydon House
The Graydon House is a historic residence in Greenville, Alabama. The house was built in 1909, and typifies the southern Alabama vernacular house, with a hip roof and wrap-around porch. A gabled dormer is centered on the façade, and the porch has slender columns with elaborate brackets. Decorative woodwork continues inside, including Queen Anne fireplace mantels.[2]
Graydon House | |
 The house in November 2013 | |
  | |
| Location | 507 Cedar St., Greenville, Alabama |
|---|---|
| Coordinates | 31°49′49″N 86°37′9″W |
| Area | less than one acre |
| Built | 1909 |
| Architectural style | Colonial Revival, Queen Anne |
| MPS | Greenville MRA |
| NRHP reference No. | 86001805[1] |
| Added to NRHP | September 4, 1986 |
The house was listed on the National Register of Historic Places in 1986.[1]
References
Wikimedia Commons has media related to Graydon House.
- "National Register Information System". National Register of Historic Places. National Park Service. July 9, 2010.
- Qualls, Shirley; Bailey, Michael; Dolan, Tom (January 1986). "Gaston-Perdue House". Multiple Resources of Greenville. National Park Service. Archived (PDF) from the original on December 29, 2017. Retrieved December 29, 2017. See also: "Accompanying photos". Archived (PDF) from the original on December 29, 2017. Retrieved December 29, 2017.
This article is issued from Wikipedia. The text is licensed under Creative Commons - Attribution - Sharealike. Additional terms may apply for the media files.

