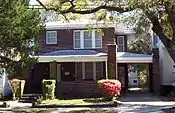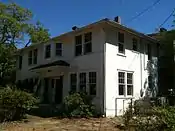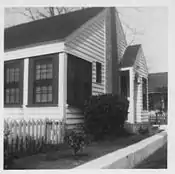Hampton Park Terrace
Hampton Park Terrace is the name both of a neighborhood and a National Register district located in peninsular Charleston, South Carolina. The neighborhood is bounded on the west by The Citadel, on the north by Hampton Park, on the east by Rutledge Ave., and on the south by Congress St. In addition, the one block of Parkwood Ave. south of Congress St. is considered, by some, to be included. The National Register district, on the other hand, is composed of the same area with two exceptions: (1) the northeasternmost block is excluded and (2) an extra block of President St. is included.[2][3]
Hampton Park Terrace Historic District | |
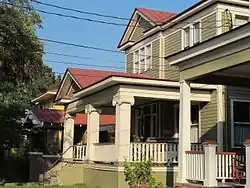 Houses along Huger St. produce a consistent streetscape. | |
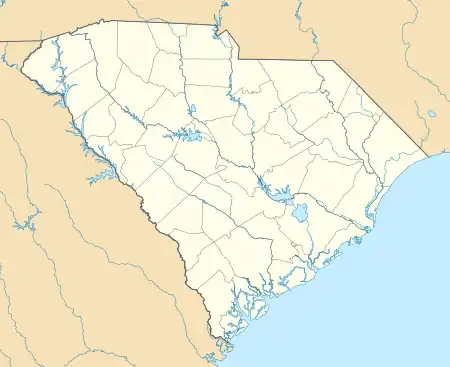  | |
| Location | Roughly bounded by Hagood, and Rutledge Aves., and Moultrie, and Congress Sts., Charleston, South Carolina |
|---|---|
| Coordinates | 32°47′47″N 79°57′17″W |
| Area | 31 acres (13 ha) |
| Built | 1912 |
| Architectural style | Late 19th And Early 20th Century American Movements, Late 19th And 20th Century Revivals |
| NRHP reference No. | 97001186[1] |
| Added to NRHP | September 26, 1997 |
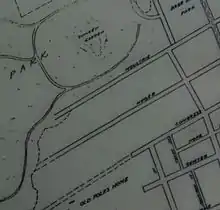
History
The land upon which the neighborhood is built was rural land until approximately 1900. At about that time, a few streets began being laid out in the northern end of the city. A few small houses were constructed at that time, but most of the land remained undeveloped. In 1912, three large sections of the neighborhood were platted. Those sections roughly correspond to the northwest quadrant, the southwest quadrant, and the southeast quadrant. They were developed by, respectively, the Charleston Building & Investment Co., Hampton Park Terrace Inc., and the Allan family. The final quadrant to the northeast was sporadically developed through the 1930s by the Navy Yard Building & Investment Co.
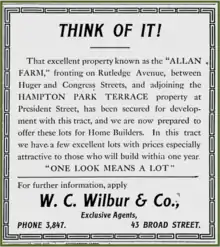
The neighborhood was, at the time, on the very edge of developed Charleston. At first, skeptics claimed that the development would fail, but within a month of the start of selling lots, more than 100 of the 251 original lots had been sold. The development was amid truck farming sites, but it benefitted from its location near the Ashley River and Hampton Park. A newspaper account at the time predicted that its success would start a move to suburban living in Charleston instead of in the lower peninsula because of these advantages: "No more desirable location for a home could be imagined-close to the river, away from the noise and bustle of the city, on the Rutledge avenue [trolley] car line and close to the King street car line, bordering Hampton Park, beautiful now and to be doubly beautiful when plans now being worked out are completed, within sight of the Ashley River with its fresh salt breezes, and the whole area high and dry, sixteen feet above low water mark, within four blocks of the Mitchell School, the biggest and best of the schools of the city system."[4]
The residents of Hampton Park Terrace celebrated the neighborhood's 100th anniversary in March 2012. The event included a performance by The Citadel's Regimental Band and Pipes and the unveiling of a state historical marker.[5]
National Register Status
Most of the housing in the neighborhood was constructed between 1912 and 1925. The architecture of the neighborhood follows national trends of the period and represents a distinct break from the local tradition of Charleston's other historic areas. Nevertheless, because of its largely intact concentration of early 20th century buildings, the neighborhood (other than the northeasternmost portion) was added to the National Register on September 26, 1997. The National Register designation included those blocks that were laid out and whose restrictive covenants were created by one of four related development companies. As a result, the northeast corner of Hampton Park Terrace was not included in the historic district although it is part of the neighborhood.
Since the designation, several houses have been restored including one which was given a special award by the Historic Charleston Foundation for the quality of the work at 463 Huger St.[6] In 2009, the Preservation Society of Charleston held its first outreach tour of historic houses and highlighted Hampton Park Terrace.[7]
Gallery of Hampton Park Terrace houses
The Hampton Park Terrace National Register district includes historic structures on the following streets:
- Ashley Ave. (north of Congress St. to Huger St.)
- Congress St. (west of Rutledge Ave. to President St. (north side) and west of President St. (both sides))
- Elmwood Ave. (all)
- Glenwood Ave. (all)
- Hagood Ave. (north of Congress St. to Moultrie St. (east side))
- Huger St. (west of Rutledge Ave. to Ashley Ave. (south side) and west of Ashley Ave. (both sides))
- Kenilworth Ave. (all)
- Moultrie St. (west of Ashley Ave.)
- North Allan Park (all)
- Parkwood Ave. (all)
- President St. (north of Sumter St. to Congress St. (west side) and north of Congress St. (both sides))
- Rutledge Ave. (north of Congress St. to Huger St. (west side))
- South Allan Park (all)
- Sumter St. (west of President St. (north side))
- Sutherland Ave. (all)
- Sutherland Ct. (all)
- Wesson Ave. (all)
Unless otherwise indicated, the following table shows images of all of the buildings in the district (contributing and non-contributing) in their current condition; the current images do not necessarily reflect the appearance and condition of the structures at the time the National Register district was formed.
| Rating | Image | Address | Year | Form | Style | Comments |
|---|---|---|---|---|---|---|
| Contributing | 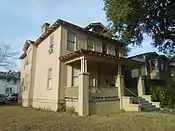 |
357 Ashley Ave. | 1921 | Foursquare | ||
| Contributing | 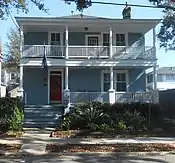 |
360 Ashley Ave. | 1919 | Foursquare | ||
| Non-contributing |  |
361 Ashley Ave. | 1919 | Lateral-gable | Brick veneer added before district created; original windows torn out after district created | |
| Contributing | 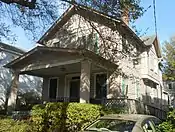 |
362 Ashley Ave. | 1919 | Front-gable | Twin to 4 Elmwood Ave. and 551 Huger St. | |
| Contributing | 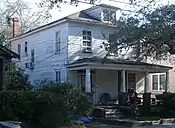 |
364 Ashley Ave. | 1922 | Foursquare | ||
| Contributing | 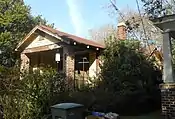 |
366 Ashley Ave. | 1919 | Bungalow | ||
| Contributing | 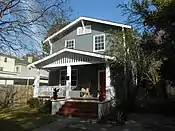 |
368 Ashley Ave. | 1920 | Front-gable | ||
| Contributing | 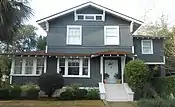 |
369 Ashley Ave. | 1919 | Front-gable | Mirror twin to 324 President St. | |
| Contributing | 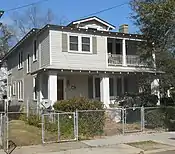 |
176 Congress St. | 1919 | Foursquare | ||
| Contributing | 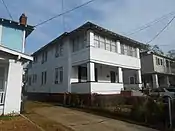 |
180 Congress St. | 1919 | Foursquare | ||
| Contributing | .jpg.webp) |
182 Congress St. | 1920 | Foursquare | Near twin to 475 Huger St., 494 Huger St., and 625 Rutledge Ave. | |
| Contributing | 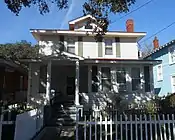 |
184 Congress St. | 1920 | Foursquare | ||
| Contributing |  |
188 Congress St. | 1921 | Bungalow | ||
| Contributing | 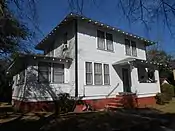 |
204 Congress St. | 1922 | Foursquare variant | ||
| Contributing | 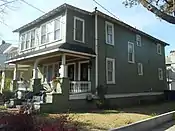 |
212 Congress St. | 1921 | Foursquare | ||
| Contributing | 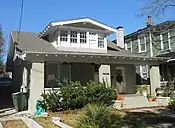 |
216 Congress St. | 1921 | Bungalow | Shown here in January 2007, the original, red brick exterior was painted in 2008:
| |
| Contributing | 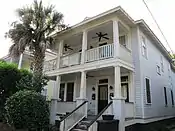 |
218 Congress St. | 1917 | Foursquare | ||
| Contributing | 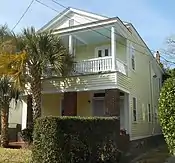 |
220 Congress St. | 1917 | Front-gable | ||
| Contributing | 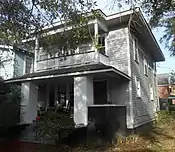 |
230 Congress St. | 1920 | Foursquare | ||
| Contributing | 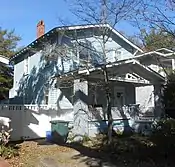 |
232 Congress St. | 1920 | Front-gable | Built by George Trescott; twin to 236 Congress St., 1 South Allan Park, 5 South Allan Park, 368 Ashley Ave., and 299 President St. | |
| Contributing | 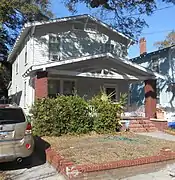 |
236 Congress St. | 1920 | Front-gable | Built by George Trescott; twin to 232 Congress St., 1 South Allan Park, 5 South Allan Park, 368 Ashley Ave., and 299 President St. | |
| Contributing | 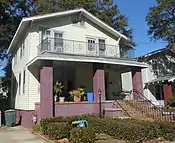 |
238 Congress St. | 1920 | Front-gable | ||
| Non-contributing | 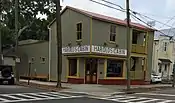 |
247 Congress St. | 1930 | Corner store | Harold's Cabin Grocery | |
| Non-contributing | 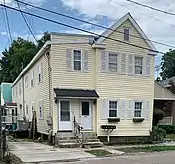 |
249 Congress St. | 1910 | Charleston single house | ||
| Contributing | .jpg.webp) |
248 Congress St. | 1919 | Lateral-gable | Craftsman influence | |
| Contributing |  |
251 Congress St. | 1936 | Bungalow influence | Built for Marion H. Drews (Chas. Building Permit #3032) | |
| Contributing | 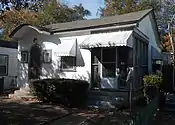 |
252 Congress St. | 1931 | Other | Minimal traditional | |
| Contributing | 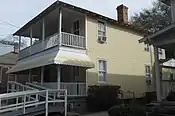 |
253 Congress St. | 1930 | Foursquare | ||
| Contributing | 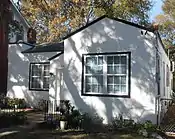 |
254 Congress St. | 1931 | Other | Minimal traditional | Shown here in 2007 before its original windows were torn out:
|
| Contributing | 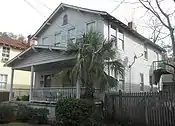 |
255 Congress St. | 1925 | Front-gable | ||
| Contributing | 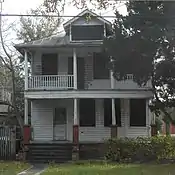 |
257 Congress St. | 1926 | Foursquare | ||
| Contributing | 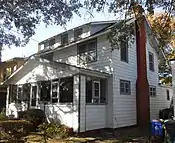 |
258 Congress St. | 1921 | Lateral-gable | ||
| Contributing | 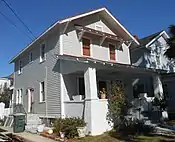 |
270 Congress St. | 1915[8] | Front-gable | An example of a Sears catalog house known as "The Roanoke" | |
| Contributing | 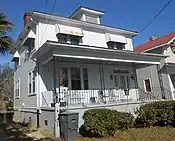 |
274 Congress St. | 1920 | Foursquare | ||
| Contributing | 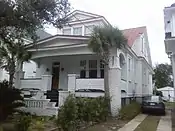 |
276 Congress St. | 1919 | Bungalow | ||
| Non-contributing | 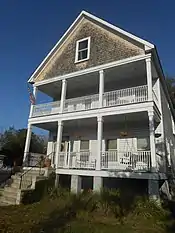 |
278 Congress St. | 2009 | Front-gable | The property was a vacant lot before the house was built. | |
| Contributing | 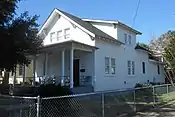 |
286 Congress St. | 1915[9] | Front-gable | ||
| Contributing | 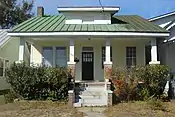 |
288 Congress St. | 1915[10] | Bungalow | ||
| Contributing | 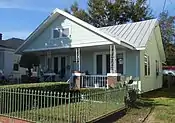 |
292 Congress St. | 1922 | Bungalow influence | ||
| Contributing | 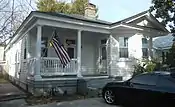 |
294 Congress St. | 1915[11] | Bungalow | Queen Anne influence | |
| Contributing | 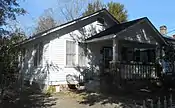 |
296 Congress St. | 1931 | Bungalow influence | ||
| Contributing | 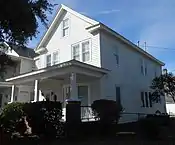 |
304 Congress St. | 1919 | Front-gable | ||
| Contributing | 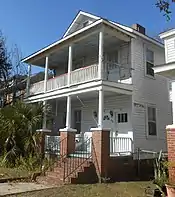 |
306 Congress St. | 1916 | Front-gable | ||
| Contributing | 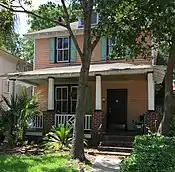 |
310 Congress St. | 1920 | Foursquare | ||
| Contributing | 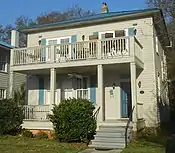 |
312 Congress St. | 1920 | Foursquare | The original one-story porch had a deck added in about 2010. | |
| Contributing | 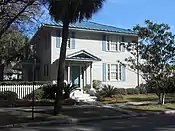 |
314 Congress St. | 1923 | Foursquare variant | ||
| Non-contributing | 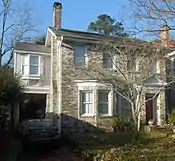 |
1 Elmwood Ave. | 1920 | Foursquare | Added brick veneer | |
| Contributing | 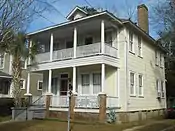 |
2 Elmwood Ave. | 1916 | Foursquare | ||
| Contributing | 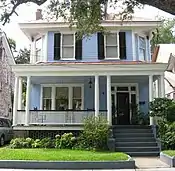 |
3 Elmwood Ave. | 1915 | Foursquare | ||
| Contributing | 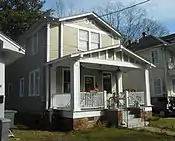 |
4 Elmwood Ave. | 1920 | Front-gable | Twin to 362 Ashley Ave. and 551 Huger St.; subsequent renovation reopened porch but removed original windows | |
| Contributing | 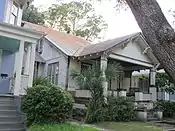 |
5 Elmwood Ave. | 1916 | Bungalow | Twin of 17 Kenilworth Ave. and 341 President St. | |
| Contributing | 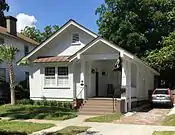 |
6 Elmwood Ave. | 1914[12] | Bungalow | Before being restored in 2013, the house (shown here in 2011) was covered in vinyl siding:
| |
| Contributing |  |
7 Elmwood Ave. | 1917 | Bungalow | Craftsman | |
| Contributing | 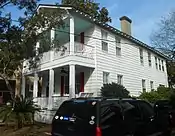 |
8 Elmwood Ave. | 1917 | Front-gable | A second floor was added to the front porch in 2012. | |
| Contributing | 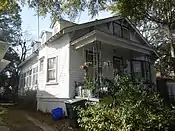 |
9 Elmwood Ave. | 1915 | Front-gable | ||
| Contributing | .jpg.webp) |
10 Elmwood Ave. | 1917 | Foursquare | Home of U.S. Representatives Thomas S. McMillan and Clara G. McMillan from 1917 to 1922 | |
| Non-contributing | 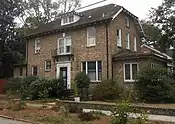 |
13 Elmwood Ave. | 1916 | Lateral-gable | ||
| Contributing | .jpg.webp) |
14 Elmwood Ave. | 1916 | Lateral-gable | ||
| Contributing | .jpg.webp) |
16 Elmwood Ave. | 1915 | Foursquare | ||
| Contributing | 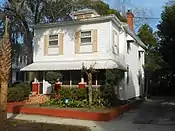 |
18 Elmwood Ave. | 1922 | Foursquare | ||
| Contributing | 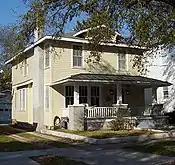 |
1 Glenwood Ave. | 1919 | Foursquare | ||
| Contributing | 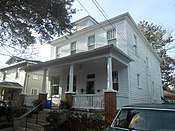 |
3 Glenwood Ave. | 1917 | Foursquare | ||
| Contributing | 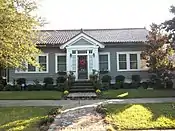 |
4 Glenwood Ave. | 1921 | Lateral-gable | ||
| Contributing | 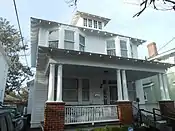 |
5 Glenwood Ave. | 1916 | Foursquare | Twin to 331 President St. | |
| Contributing | 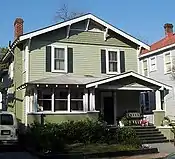 |
7 Glenwood Ave. | 1919 | Front-gable | ||
| Contributing | 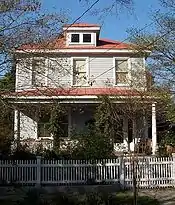 |
9 Glenwood Ave. | 1916 | Foursquare | ||
| Contributing | 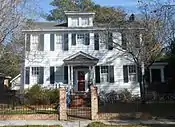 |
74 Hagood Ave. | 1938 | Lateral-gable | Colonial Revival influence | |
| Non-contributing | 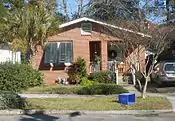 |
76 Hagood Ave. | 1922 | Bungalow | Twin to 78 Hagood Ave.; alterations and brick veneer added | |
| Contributing | .jpg.webp) |
78 Hagood Ave. | 1922 | Bungalow | ||
| Contributing | 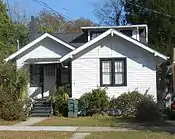 |
80 Hagood Ave. | 1917 | Bungalow | ||
| Non-contributing | .jpg.webp) |
427 Huger St. | 2022 | Contemporary | ||
| Contributing | 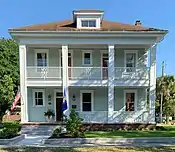 |
429 Huger St. | 1913 | Foursquare | ||
| Contributing | 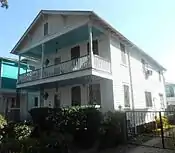 |
439 Huger St. | 1922 | Front-gable | ||
| Contributing | 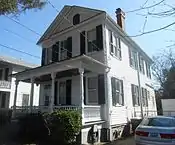 |
441 Huger St. | 1914 | Front-gable with Queen Anne influence | ||
| Contributing | 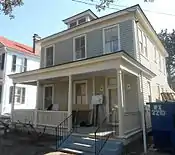 |
443 Huger St. | 1913 | Foursquare | Shown here in 2012 just before its vinyl siding was removed during a restoration:
| |
| Contributing | 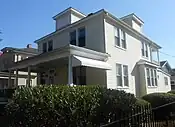 |
447 Huger St. | 1921 | Foursquare | ||
| Contributing | 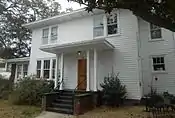 |
451 Huger St. | 1920 | Foursquare variant | ||
| Contributing | 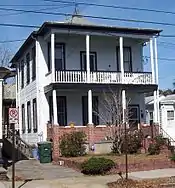 |
460 Huger St. | 1912 | Foursquare | ||
| Contributing | 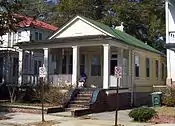 |
462 Huger St. | 1912 | Bungalow influence | ||
| Contributing | 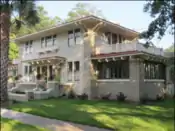 |
463 Huger St. | 1921 | Lateral-gable | Prairie | Shown here in 2003, the house received an award from the Preservation Society of Charleston for its restoration in 2011:[13]
|
| Contributing | 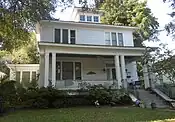 |
464 Huger St. | 1923 | Foursquare | ||
| Contributing | 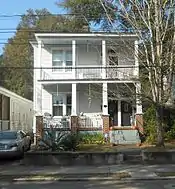 |
468 Huger St. | 1914 | Foursquare | Original windows removed during subsequent remodelling | |
| Non-contributing | 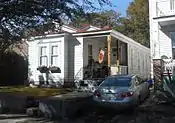 |
470 Huger St. | 1917 | Cottage | ||
| Contributing | 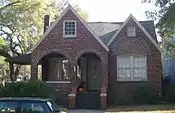 |
471 Huger St. | 1938 | Other | Tudor Revival | |
| Non-contributing | 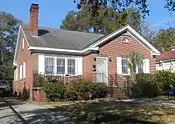 |
472 Huger St. | 1951 | Other | Ranch | |
| Contributing | 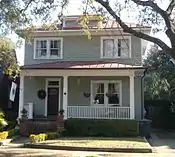 |
473 Huger St. | 1920 | Foursquare | ||
| Contributing | 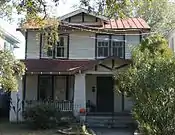 |
475 Huger St. | 1919 | Lateral-gable | Near twin to 494 Huger St., 625 Rutledge Ave., and 182 Congress St. | |
| Contributing | 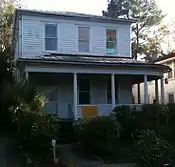 |
477 Huger St. | 1915 | Foursquare | ||
| Contributing |  |
478 Huger St. | 1937 | Lateral-gable | Colonial Revival | The house was designed by its first owners, the Werles of New Jersey, using Winnsboro granite.[14] |
| Contributing | .jpg.webp) |
489 Huger St. | 1920 | Other | Prairie | Mirror image twin to 6 Wesson Ave. |
| Non-contributing | 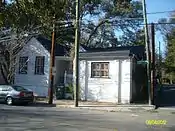 |
490 Huger St. | 1914-1917 | Freedman's cottage | The house was used as a commercial structure for most of the 20th century, including as period as a dance school.[15] | |
| Contributing |  |
491 Huger St. | 1920 | Bungalow | Craftsman | |
| Contributing | 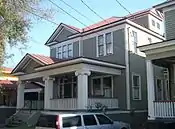 |
493 Huger St. | 1917 | Foursquare | Queen Anne influence | |
| Contributing |  |
494 Huger St. | 1918 | Foursquare | Built by George T. Trescott; near twin to 475 Huger St., 625 Rutledge Ave., and 182 Congress St. | |
| Contributing | 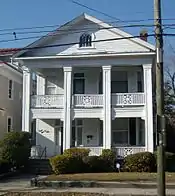 |
496 Huger St. | 1915 | Front-gable | ||
| Contributing | .jpg.webp) |
497 Huger St. | 1915 | Foursquare | Queen Anne influence | Near twin of 513 Huger St., 10 Kenilworth Ave., and 335 President St. |
| Contributing | 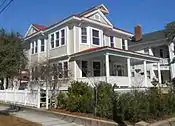 |
500 Huger St. | 1914 | Foursquare | Queen Anne influence | |
| Contributing | 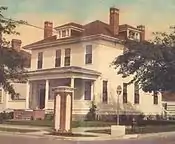 |
501 Huger St. | 1914 | Foursquare | Childhood home of Akim Anastopoulo. The brick column in the photo (c. 1932) marked an entrance to the neighborhood but was removed at an unknown date. | |
| Contributing | .jpg.webp) |
507 Huger St. | 1914 | Foursquare | ||
| Contributing | .jpg.webp) |
510 Huger St. | 1917[16] | Foursquare | Home of Samuel Rittenberg from 1919 to 1932 | |
| Contributing | 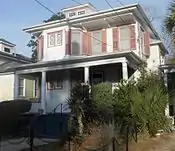 |
512 Huger St. | 1912 | Foursquare | ||
| Contributing | 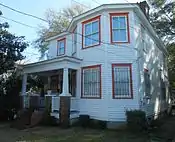 |
513 Huger St. | 1914 (?) | Foursquare | Near twin to 10 Kenilworth Ave. and 331 President St. | |
| Contributing | .jpg.webp) |
515 Huger St. | 1916 | Foursquare | ||
| Contributing | .jpg.webp) |
517 Huger St. | 1914[17] | Foursquare | ||
| Contributing | 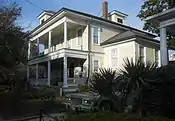 |
518 Huger St. | 1912 | Foursquare | ||
| Contributing | .jpg.webp) |
530 Huger St. | 1916 | Foursquare | Queen Anne influence | |
| Contributing | 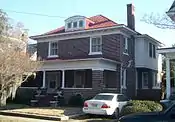 |
531 Huger St. | 1921 | Foursquare | ||
| Contributing | 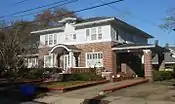 |
532 Huger St. | 1919 | Lateral-gable | Prairie | Shown here in 2006, the unique, suspended roof over the front door was replaced with a much larger porch:
|
| Contributing | .jpg.webp) |
533 Huger St. | 1914 | Foursquare | ||
| Contributing | .jpg.webp) |
535 Huger St. | 1939 | Bungalow influence | ||
| Non-contributing | 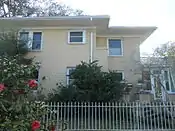 |
541 Huger St. | 1921 | Prairie | ||
| Contributing | .jpg.webp) |
542 Huger St. | 1919 | Foursquare | ||
| Contributing | 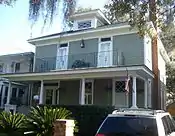 |
545 Huger St. | 1915 | Foursquare | ||
| Contributing | 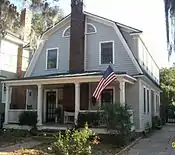 |
549 Huger St. | 1929 | Lateral-gable | Dutch Colonial | Aladdin house |
| Contributing | 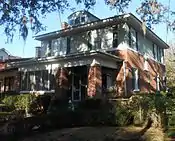 |
548 Huger St. | 1922 | Foursquare | ||
| Contributing | 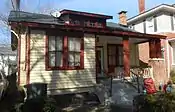 |
550 Huger St. | 1921 | Bungalow | Mirrorimage twin of 565 Huger St. but with later front-porch enclosure | |
| Contributing | 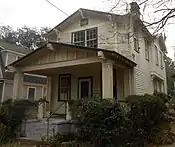 |
551 Huger St. | 1919 | Front-gable | Twin of 362 Ashley Ave. and 4 Elmwood Ave. | |
| Contributing | 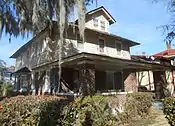 |
554 Huger St. | 1921 | Foursquare | ||
| Contributing | 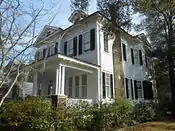 |
555 Huger St. | 1916 | Foursquare | ||
| Contributing | 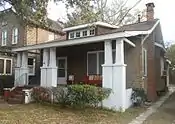 |
565 Huger St. | 1922 | Bungalow | Mirror-image twin of 550 Huger St. but covered in later brick-patterned siding | |
| Non-contributing | 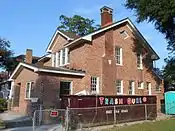 |
567 Huger St. | 1922 | Lateral-gable | Craftsman influence | Near twin of 330 President St. and 14 Kenilworth Ave. |
| Contributing | 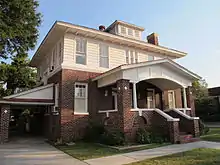 |
573 Huger St. | 1919 | Foursquare | Craftsman influence | Home of Mayor Thomas Stoney |
| Non-contributing | 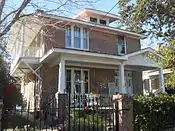 |
1 Kenilworth Ave. | 1920 | Lateral-gable | Brick veneer added | |
| Contributing | 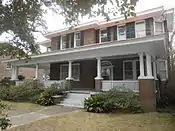 |
3 Kenilworth Ave. | 1916 | Prairie | Prairie | |
| Contributing | .jpg.webp) |
4 Kenilworth Ave. | 1916 | Foursquare | ||
| Contributing | 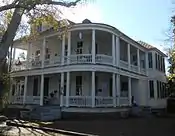 |
5 Kenilworth Ave. | 1917 | Foursquare variant | ||
| Contributing | 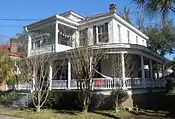 |
6 Kenilworth Ave. | 1915 | Foursquare variant | ||
| Contributing | .jpg.webp) |
10 Kenilworth Ave. | 1914[18] | Foursquare | Queen Anne influence | Near twin of 497 Huger St., 513 Huger St., and 335 President St. |
| Contributing | .jpg.webp) |
11 Kenilworth Ave. | 1919 | Other | Bungalow influence | |
| Contributing | 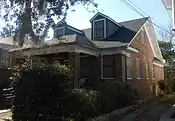 |
13 Kenilworth Ave. | 1915 | Other | Bungalow influence | |
| Contributing | .jpg.webp) |
14 Kenilworth Ave. | 1920 | Lateral-gable | Craftsman influence | Near twin to 330 President St. and 567 Huger St. |
| Contributing | 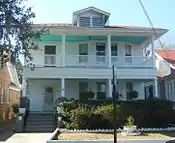 |
15 Kenilworth Ave. | 1919 | Foursquare | ||
| Contributing | .jpg.webp) |
16 Kenilworth Ave. | 1917 | Foursquare | ||
| Contributing | 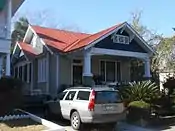 |
17 Kenilworth Ave. | 1915 | Bungalow | Twin to 5 Elmwood Ave. and 341 President St. | |
| Contributing | 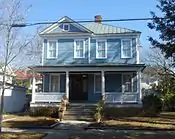 |
18 Kenilworth Ave. | 1916 | Foursquare | Queen Anne influence | |
| Contributing | .jpg.webp) |
20 Kenilworth Ave. | 1920 | Lateral-gable | Prairie influence | |
| Contributing | 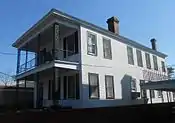 |
105 Moultrie St. | 1915[19] | Foursquare | ||
| Contributing | 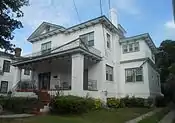 |
107 Moultrie St. | 1927 | Foursquare | Craftsman influence | |
| Contributing | 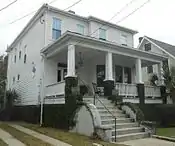 |
115 Moultrie St. | 1920 | Foursquare | ||
| Contributing | 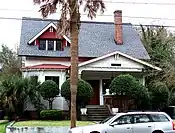 |
117 Moultrie St. | 1920 | Bungalow | Craftsman | |
| Contributing | 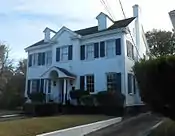 |
121 Moultrie St. | 1937 | Lateral-gable | Colonial Revival | Designed by Stephen Thomas for Edwin Pearlstine (Chas. building permit #3271) |
| Contributing | 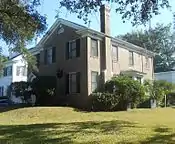 |
123 Moultrie St. | 1937 | Other | Colonial Revival | Built for Milton Pearlstine (Chas. building permit #3222) |
| Non-contributing | 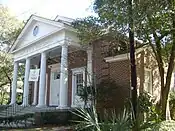 |
137 Moultrie St. | 1955 | Church | Georgian | Designed by Harold Tatum[20] |
| Non-contributing | 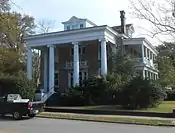 |
143 Moultrie St. | 1913 | Foursquare | Brick veneer added | |
| Contributing | .jpg.webp) |
145 Moultrie St. | 1935 | Bungalow | Colonial Revival | Designed by Stephen Thomas for Mr. Isadore Solomon (Chas. building permit #1943) |
| Contributing | 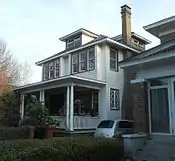 |
151 Moultrie St. | 1916 | Foursquare | Twin to 362 President St.; original windows were torn out in 1997 | |
| Contributing | 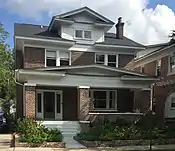 |
153 Moultrie St. | 1922 | Foursquare | ||
| Contributing | 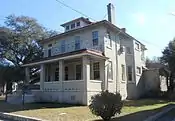 |
157 Moultrie St. | 1916 | Foursquare | ||
| Contributing | 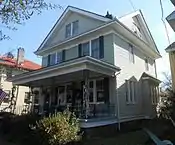 |
161 Moultrie St. | 1914 | Foursquare | ||
| Contributing | 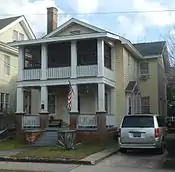 |
163 Moultrie St. | 1921 | Front-gable | ||
| Contributing | 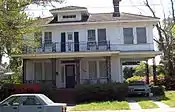 |
167 Moultrie St. | 1923 | Foursquare | ||
| Contributing | 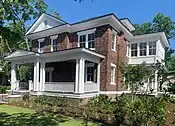 |
171 Moultrie St. | 1923 | Other | Prairie | Faculty House of The Citadel, The Military College of South Carolina; home of U.S. Representatives Thomas S. McMillan and Clara G. McMillan |
| Contributing | 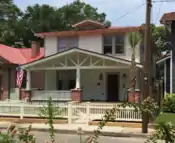 |
2 North Allan Park | 1919 | Foursquare | Shown here in 1913 before being restored:
| |
| Contributing | 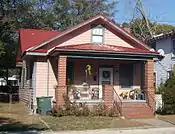 |
6 North Allan Park | 1937 | Bungalow influence | ||
| Non-contributing |  |
8 North Allan Park | 1950 | Ranch | Steel casement windows were removed on the south and west elevations following a fire. | |
| Contributing | 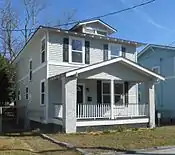 |
4 Parkwood Ave. | 1921 | Foursquare | Built by George Trescott; original windows were torn out in 2012 remodeling | |
| Contributing | 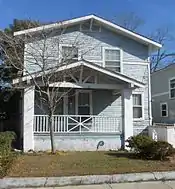 |
6 Parkwood Ave. | 1920 | Foursquare | ||
| Contributing | 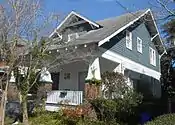 |
10 Parkwood Ave. | 1918 | Lateral-gable | Craftsman bungalow influence | |
| Contributing | 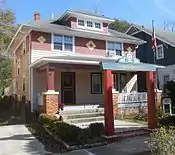 |
12 Parkwood Ave. | 1920 | Foursquare | ||
| Contributing | 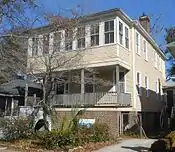 |
14 Parkwood Ave. | 1917 | Foursquare | Shown here in 1917 before a room was added above the front porch:
| |
| Non-contributing | 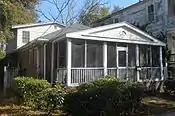 |
16 Parkwood Ave. | Other | |||
| Contributing | 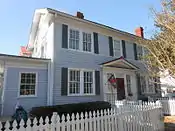 |
23 Parkwood Ave. | 1917 | Lateral-gable | Colonial Revival influence | |
| Contributing | 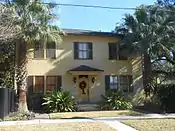 |
24 Parkwood Ave. | 1931 | Lateral-gable | Spanish Colonial | Shown here in 2004 before a renovation removed the tile roof and the decorative metalwork on the front stoop:
|
| Contributing | 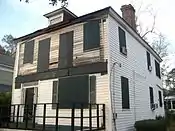 |
26 Parkwood Ave. | 1917 | Foursquare | A room built over what had been a one-story porch, shown here in 2006, led to the collapse of the addition and the porch in 2008.
| |
| Contributing | 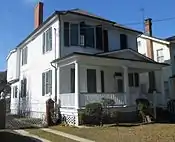 |
27 Parkwood Ave. | 1914 | Foursquare | ||
| Contributing | 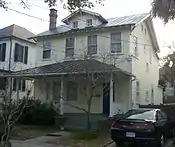 |
29 Parkwood Ave. | 1922 | Foursquare | ||
| Contributing | 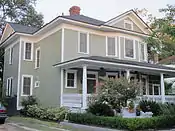 |
30 Parkwood Ave. | 1914 | Foursquare | Queen Anne influence | Shown here in 2006, the house subsequently had its original windows torn out:
|
| Contributing | 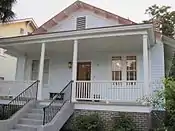 |
31 Parkwood Ave. | 1916 | Front-gable | Shown here before a 2010 restoration, its work was recognized with a 2012 Carolopolis Award:
| |
| Contributing | .jpg.webp) |
32 Parkwood Ave. | 1919 | Foursquare | Queen Anne influence | Shown here in 2012 before its artificial siding was removed in 2022.:
|
| Contributing | 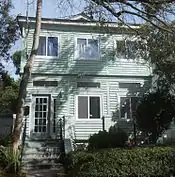 |
34 Parkwood Ave. | 1917 | Front-gable | Shown here in 1922, the house has had its porch enclosed, vinyl siding added, and windows replaced:
| |
| Contributing | 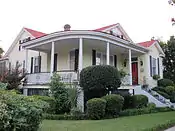 |
35 Parkwood Ave. | 1916 | Bungalow | ||
| Contributing | .jpg.webp) |
39 Parkwood Ave. | 1917 | Lateral-gable | Tudor Revival | |
| Non-contributing |  |
47 Parkwood Ave. | 1951 | Ranch | Designed by Augustus Constantine | |
| Contributing | 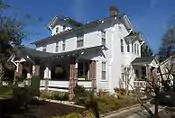 |
48 Parkwood Ave. | 1916 | Lateral-gable | Craftsman influence | |
| Contributing | 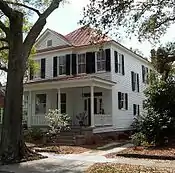 |
49 Parkwood Ave. | 1916 | Foursquare | Queen Anne influence | |
| Non-contributing | 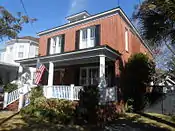 |
52 Parkwood Ave. | 1914 | Foursquare | ||
| Contributing | 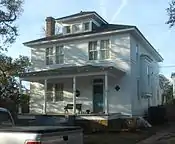 |
53 Parkwood Ave. | 1914 | Foursquare | ||
| Non-contributing | 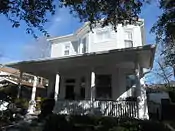 |
54 Parkwood Ave. | 1913 | Foursquare | ||
| Contributing | 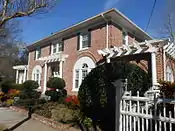 |
56 Parkwood Ave. | 1922 | Lateral-gable | ||
| Contributing | 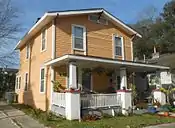 |
287 President St. | 1920 | Front-gable | ||
| Contributing | 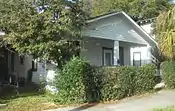 |
291 President St. | 1919 | Bungalow | ||
| Contributing | 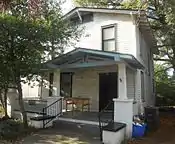 |
293 President St. | 1921 | Front-gable | ||
| Contributing | 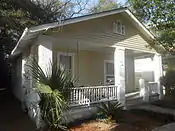 |
295 President St. | 1920 | Bungalow | ||
| Contributing | 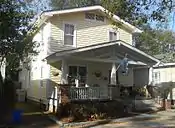 |
299 President St. | 1919 | Front-gable | Shown here in August 2007, the house has since had its windows torn out, its eaves enclosed, and its porch columns changed:
| |
| Contributing | 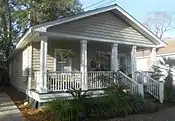 |
301 President St. | 1921 | Bungalow | ||
| Contributing |  |
303 President St. | 1921 | Bungalow | ||
| Contributing | 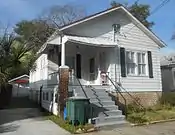 |
305 President St. | 1925 | Bungalow influence | ||
| Contributing | 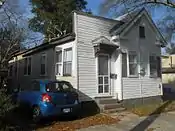 |
307 President St. | 1910 | Freedman's cottage | ||
| Contributing | 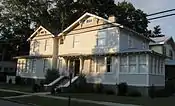 |
324 President St. | 1919 | Front-gable | Twin to 364 Ashley Ave.; built by George Trescott; shown here before a large addition to the north (left in photo) facade in 2010:
| |
| Contributing | 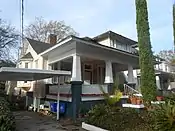 |
329 President St. | 1914[12] | Bungalow | ||
| Contributing | 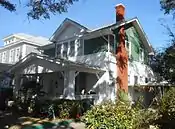 |
330 President St. | 1921 | Lateral-gable | Craftsman influence | Near twin to 567 Huger St. and 14 Kenilworth Ave. |
| Contributing | 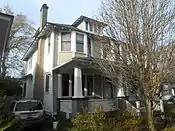 |
331 President St. | 1915 | Foursquare | Twin to 5 Glenwood Ave. | |
| Contributing | 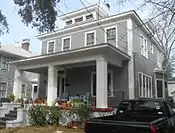 |
332 President St. | 1917 | Foursquare | A middle porch support was added in 2012 and the corner columns were covered. | |
| Contributing | 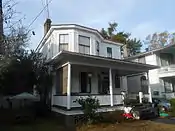 |
335 President St. | 1913[21] | Foursquare | Near twin of 513 Huger St. and 10 Kenilworth Ave. | |
| Contributing | 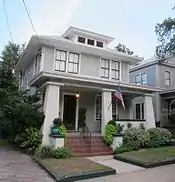 |
336 President St. | 1914[22] | Foursquare | ||
| Contributing | 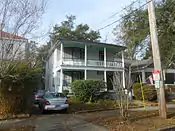 |
337 President St. | 1918 | Foursquare | ||
| Contributing | 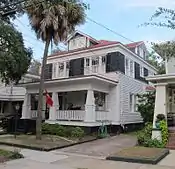 |
338 President St. | 1917 | Foursquare | Childhood home of Sen. Ernest F. Hollings | |
| Contributing | 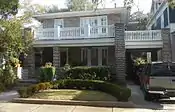 |
340 President St. | 1917 | Foursquare | Shown here in April 2004, the house has since had its original windows torn out, its front porch converted into a deck, and its brickwork repointed with cement:
| |
| Contributing | 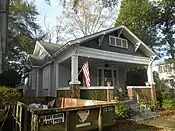 |
341 President St. | 1916 | Bungalow | Twin to 5 Elmwood Ave. and 17 Kenilworth Ave. | |
| Contributing | 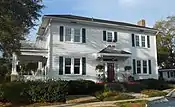 |
359 President St. | 1928 | Lateral-gable | ||
| Non-contributing | 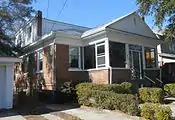 |
361 President St. | 1914[23] | Other | ||
| Contributing | 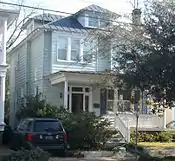 |
362 President St. | 1916 | Foursquare | Twin to 151 Moultrie St. until 2001 work removed some original windows and altered porch column arrangement | |
| Contributing | 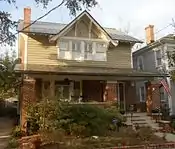 |
363 President St. | 1921 | Foursquare | ||
| Contributing | .jpg.webp) |
364 President St. | 1915[17] | Foursquare | Home of civil rights leader Septima Clark | |
| Contributing | 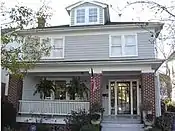 |
365 President St. | 1921 | Foursquare | Built by F.J.H. Haesloop | |
| Contributing | 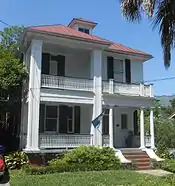 |
367 President St. | 1914[24] | Foursquare variant | ||
| Contributing | 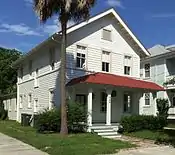 |
368 President St. | 1917 | Front-gable | Home of Claudia Tharin, founder of Florence Crittendon Home of Charleston. Before the house was restored in 2013, it had been covered in vinyl siding: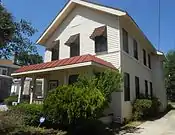 | |
| Contributing | 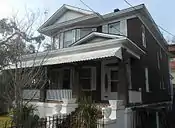 |
605 Rutledge Ave. | 1922 | Foursquare | ||
| Contributing |  |
607 Rutledge Ave. | 1922 | Bungalow | ||
| Contributing | 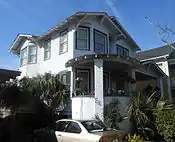 |
609 Rutledge Ave. | 1920 | Front-gable | Craftsman influence | |
| Contributing | 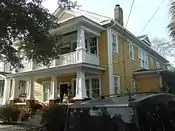 |
611 Rutledge Ave. | 1920 | Front-gable | ||
| Contributing | 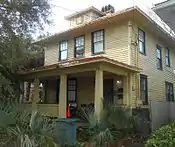 |
619 Rutledge Ave. | 1920 | Foursquare | ||
| Contributing | 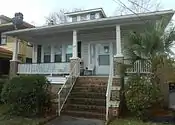 |
623 Rutledge Ave. | 1924 | Bungalow | Original windows were later torn out. | |
| Contributing | 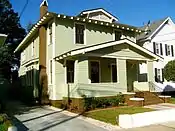 |
625 Rutledge Ave. | 1919 | Foursquare | Near twin to 475 Huger St., 494 Huger St., and 182 Congress St.; the house's restoration in 2012 included removing vinyl siding and restoring original windows[25] | |
| Non-contributing | 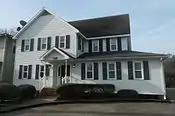 |
627 Rutledge Ave. | 1990 | Commercial | ||
| Contributing |  |
1 South Allan Park | 1919 | Front-gable | ||
| Contributing |  |
3 South Allan Park | 1919 | Bungalow | ||
| Contributing | 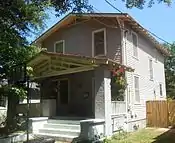 |
5 South Allan Park | 1920 | Front-gable | Twin to 1 South Allan Park, 232 Congress St., 236 Congress St., 368 Ashley Ave., and 299 President St. | |
| Contributing | 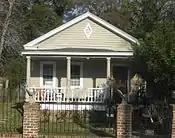 |
444 Sumter St. | 1916 | Bungalow influence | ||
| Contributing | 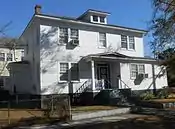 |
2 Sutherland Ave. | 1916 | Lateral-gable | ||
| Non-contributing | 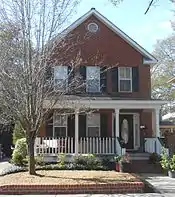 |
1 Sutherland Ave. | 1995 | Front-gable | ||
| Contributing | 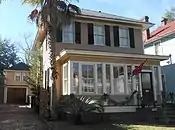 |
3 Sutherland Ave. | 1915 | Foursquare | Home of Mayor Thomas P. Stoney from 1915 to 1929 | |
| Contributing | 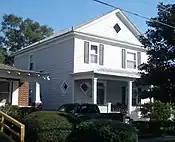 |
4 Sutherland Ave. | 1917 | Front-gable | ||
| Contributing | 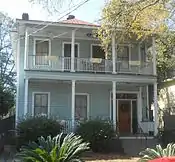 |
5 Sutherland Ave. | 1916 | Foursquare | ||
| Contributing |  |
6 Sutherland Ave. | 1931 | Bungalow | ||
| Contributing | 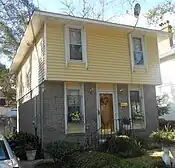 |
7 Sutherland Ave. | 1973 | |||
| Contributing | 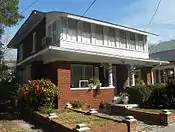 |
8 Sutherland Ave. | 1920 | Foursquare | ||
| Contributing | 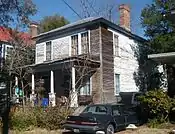 |
10 Sutherland Ave. | 1913 | Foursquare | ||
| Contributing | 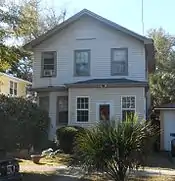 |
11 Sutherland Ave. | 1913 | Front-gable | ||
| Contributing | 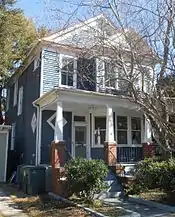 |
12 Sutherland Ave. | 1914 | Front-gable | Queen Anne influence | |
| Contributing | 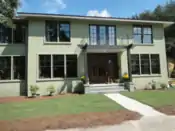 |
14 Sutherland Ave. | 1913 | Lateral gable | Craftsman influence | Shown here in April, later in 2011, the house had its windows torn out; all its walls, ceilings, and floors removed; its chimneys removed; new openings created; its oriel window removed; and its stoop with wrought ironwork removed:
|
| Contributing | 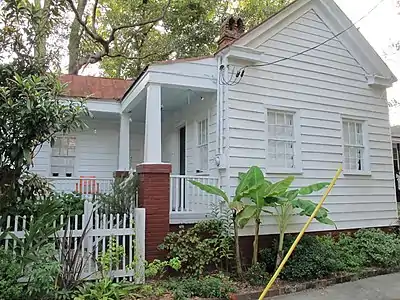 |
1 Sutherland Ct. | 1910 | Freedman's cottage | ||
| Non-contributing | 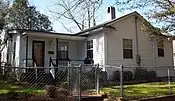 |
3 Sutherland Ct. | after 1942 | Other | ||
| Non-contributing | 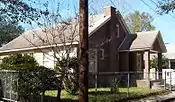 |
5 Sutherland Ct. | 1938 | Colonial | Shown here before brick veneer added to east (right in photo) facade and stoop enlargement:
| |
| Non-contributing | 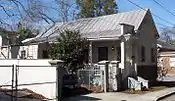 |
6 Sutherland Ct. | 1887-1902 | Freedman's cottage | Victorian | |
| Contributing | 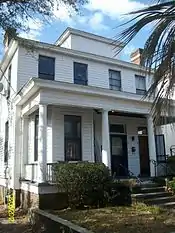 |
1 Wesson Ave. | 1916 | Foursquare | ||
| Contributing | 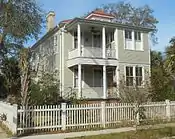 |
2 Wesson Ave. | 1920 | Foursquare | ||
| Contributing | 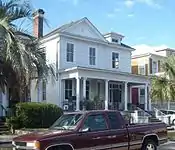 |
3 Wesson Ave. | 1915 | Foursquare | Queen Anne influence | |
| Contributing | 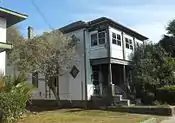 |
4 Wesson Ave. | 1917 | Foursquare | In 2016, an unsympathetic renovation resulted in the loss of the historic house and its replacement with a new house, vaguely inspired by the original. | |
| Contributing | 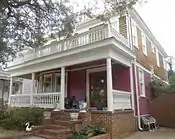 |
5 Wesson Ave. | 1915 | Foursquare | ||
| Contributing | 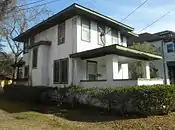 |
6 Wesson Ave. | 1920 | Other | Prairie | Mirror image twin to 489 Huger St. |
| Contributing | 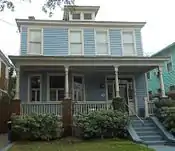 |
7 Wesson Ave. | 1914 | Foursquare | ||
| Contributing | 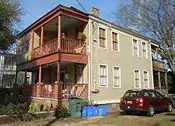 |
8 Wesson Ave. | 1918 | Foursquare | ||
| Contributing | 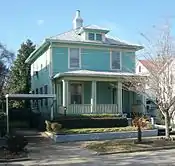 |
9 Wesson Ave. | 1915 | Foursquare | ||
| Contributing | 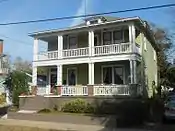 |
10 Wesson Ave. | 1919 | Foursquare | ||
| Contributing |  |
11 Wesson Ave. | 1924 | Lateral-gable | Built by George T. Trescott | |
References
- "National Register Information System". National Register of Historic Places. National Park Service. July 9, 2010.
- Fick, Sarah; Shelly Clark-Glidewell; Kevin Eberle; Eric Harrod; Mark Sloan; Michelle Sloan (March 1997). "Hampton Park Terrace Historic District" (PDF). National Register of Historic Places - Nomination and Inventory. Retrieved June 11, 2012.
- "Hampton Park Terrace Historic District, Charleston County (bounded by Hagood & Rutledge Aves. & Moultrie & Congress Sts., Charleston)". National Register Properties in South Carolina. South Carolina Department of Archives and History. Retrieved June 11, 2012.
- "City Expanding Northward: Fine Homes to Be Built in Hampton Park Terrace Tract", The Charleston (S.C.) Evening Post, April 19, 1912
- Stephanie Harvin (February 23, 2012). "Hampton Park Terrace to mark 100 years". Charleston Post & Courier. Retrieved January 1, 2013.
- Robert Behre (April 30, 2012). "Restoring neglected gem". Charleston Post & Courier. Retrieved January 1, 2013.
- Robert Behre (March 16, 2009). "'Forgotten' historic district emerges". Charleston Post & Courier. p. B1. Retrieved January 1, 2013.
- "Building Pemits Issued". Charleston (S.C.) News & Courier. May 2, 1915. p. 15. Retrieved March 28, 2013.
- "Building Permits Issued". Charleston (S.C.) News & Courier. September 5, 1915. p. 20. Retrieved March 28, 2013.
- "Building Permits Issued". Charleston (S.C.) News & Courier. June 13, 1915. p. 2. Retrieved March 28, 2013.
- "Building Permits Issued". Charleston (S.C.) News & Courier. October 10, 1915. p. 24. Retrieved March 28, 2013.
- "Building Pemits Issued". Charleston (S.C.) News & Courier. August 2, 1914. p. 15. Retrieved March 28, 2013.
- Robert Behre (April 30, 2012). "Restoring neglected gem". Charleston News & Courier. p. Metro 5. Retrieved January 25, 2013.
- "Winnsboro Blue Granite Used in Modern Home Designed by Owners". Charleston News & Courier. July 17, 1938. Retrieved January 20, 2013.
- "Miss Vionne Brown Studies Dancing at Maine School". Charleston News & Courier. August 30, 1951. Retrieved January 20, 2013.
- "Building Permits". Charleston (S.C.) Evening Post. March 8, 1917. p. 11.
- "Building Permits Issued". Charleston (S.C.) News & Courier. August 1, 1915. p. 12. Retrieved March 28, 2013.
- "Building Permits". Charleston Evening Post. August 6, 1914. p. 8.
- "Building Permits Issued". Charleston (S.C.) News & Courier. May 9, 1915. p. 15.
- "New Building for First Church of Christ, Scientist, Finished". Charleston News & Courier. March 12, 1955. p. B4. Retrieved January 7, 2013.
- "Building Permits Granted". Charleston (S.C.) News & Courier. November 19, 1913. p. 5. Retrieved March 28, 2013.
- "Building Permits Issued". Charleston (S.C.) News & Courier. June 7, 1914. p. 3. Retrieved March 28, 2013.
- "Building Permits Issued". Charleston (S.C.) News & Courier. April 12, 1914. p. 14. Retrieved March 28, 2013.
- "Building Permits Issued". Charleston (S.C.) Post & Courier. August 2, 1914. p. 15. Retrieved March 28, 2013.
- Robert Behre (June 25, 2012). "Carpenter strives to save windows". Charleston Post & Courier. Retrieved January 8, 2013.
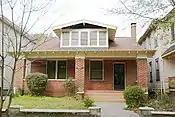
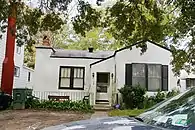
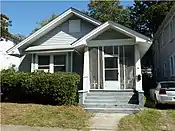
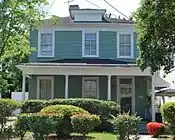


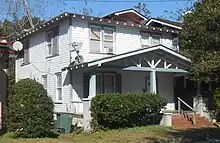
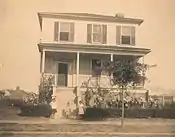
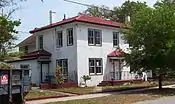
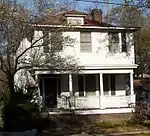
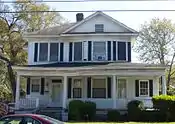
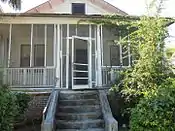
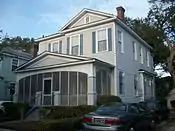
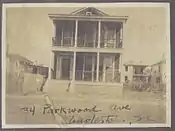
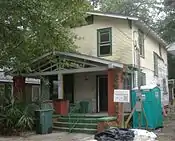
.jpg.webp)
