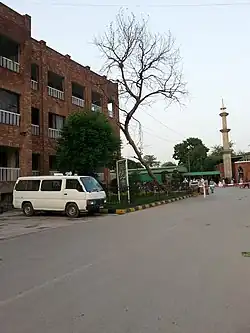Holy Family Hospital, Rawalpindi
Holy Family Hospital, Rawalpindi is one of the largest healthcare hospital in Rawalpindi, Pakistan.[1][2] It is the 864-bed hospital and has 12 operational departments.[1]
| Holy Family Hospital, Rawalpindi | |
|---|---|
 | |
| Geography | |
| Location | Rawalpindi, Pakistan |
| Organisation | |
| Care system | Public |
| Affiliated university | Rawalpindi Medical University |
| History | |
| Construction started | 1927 |
| Links | |
| Lists | Hospitals in Pakistan |
The hospital is affiliated with Rawalpindi Medical University.[1][3]
History
The hospital's narrative traces back to 1909, when nuns first arrived in the garrison city, opening St Catherine's Hospital behind the St. Ann's Presentation Convent High School, Rawalpindi.[3][4] Anna Maria Dengel, an Austrian nun, worked here for many years and eventually founded the Medical Mission Sisters in the United States in 1925.[3]
The Christian Mission of Philadelphia started the hospital in 1927 in an old structure near Liaquat Bagh on Murree Road, and it moved to its current location in Satellite Town in 1946.[3]
In 1945, following World War II, an Italian architect and former prisoner of war conceived the design for Holy Family Hospital (HFH) in northern India, an initiative by Christian missionaries to serve the local people.[3] The hospital was reestablished in 1948 after the partition of India.[1] Initially, it was housed in St Mary's Cambridge Higher Secondary School building.[5]
In 1977, Government of Punjab, Pakistan was given control of the hospital as a donation from the mission.[3]
Building and facilities
The two-storey building, financed through the generous contributions of Hindu, Christian, and Muslim benefactors, featured 200-bed wards, an emergency room, operating rooms, a labor room, nurseries, a private block, semi-private rooms, a pharmacy, a laboratory, and an outpatient department.[3] Additional facilities included a chapel and a nursing school located on the third floor, which served as a training center and venue for various events.[3] The building's distinguishable tower, visible from a distance, remains a significant local landmark.[3]
The hospital also features a basement, which housed various maintenance, carpentry, electrical, tailoring, and cleaning workshops, as well as a large laundry facility.[3] According to a Disaster Plan, the basement is capable of accommodating all hospital patients in emergency situations.[3]
References
- "Healthcare: The unholy look of Holy Family Hospital". The Express Tribune. December 2, 2013.
- "Grand opening, New Holy Family Hospital, Rawalpindi, Pakistan". iDea: Drexel Libraries E-Repository and Archives. Retrieved 2021-10-11.
- Yasin, Aamir (March 17, 2019). "From humble beginnings, HFH grows into an institution". DAWN.COM.
- ""A Holy Experiment": Medical Mission Sisters or how Women Religious within the Catholic Church Became Doctors* - Jelnikar - Journal of Religious History - Wiley Online Library".
- "Holy Family Hospital – RAWALPINDI MEDICAL UNIVERSITY".