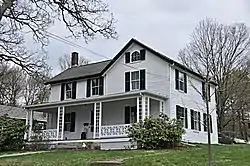House at 102 Staniford Street
102 Staniford Street in the Auburndale section of Newton, Massachusetts, is a rare surviving element of Auburndale's agricultural past, including both a 19th-century house and barn. Built about 1869 and enlarged in 1915, it exhibits vernacular Italianate styling. It was listed on the National Register of Historic Places in 1986.[1] As of 2014, it was still within the family of its original owner.
House at 102 Staniford Street | |
 | |
  | |
| Location | 102 Staniford St., Newton, Massachusetts |
|---|---|
| Coordinates | 42°21′11″N 71°14′55″W |
| Area | 1.27 acres (0.51 ha) |
| Built | 1869 |
| Architectural style | Italianate, Vernacular Italianate |
| MPS | Newton MRA |
| NRHP reference No. | 86001814[1] |
| Added to NRHP | September 04, 1986 |
Description and history
102 Staniford Street stands in a residential area north of the village center of Auburndale, on the east side of Staniford Street north of West Pine Street. It stands on over 1 acre (0.40 ha) of land, along with a 19th-century barn that has been repurposed into housing. The house is a 2+1⁄2-story wood-frame structure, that is basically T-shaped with a cross-gabled roof. The original main block is oriented facing south, but subsequent modifications have relocated the main entrance to the west side of the north-facing T leg. A single-story porch extends across the western facade, decorated with latticework balustrade and posts. A nod is made to Italianate styling with a round-arch window in the west-facing gable.[2]
The house was built about 1869 for Patrick Carey, an Irish immigrant who came to the United States in 1859, settling in Newton by 1865. Originally working as a laborer, Carey developed the property as a dairy farm. One of his descendants converted the property to poultry farming in the 1930s, a role continued until the 1950s. The barn is of 19th-century construction, but has undergone numerous modifications, first for conversion to support the raising of poultry, and then as a residence. It is one of the few surviving agricultural buildings in the city.[2]
References
- "National Register Information System". National Register of Historic Places. National Park Service. April 15, 2008.
- "NRHP nomination and MACRIS inventory record for House at 102 Staniford Street". Commonwealth of Massachusetts. Retrieved 2014-04-13.
