Fuller & Delano
Fuller & Delano was an architectural firm in Worcester, Massachusetts, active from 1878 until 1942. It originally consisted of architects James E. Fuller and Ward P. Delano. The firm designed more than 20 buildings that were later listed on the U.S. National Register of Historic Places.
| Fuller & Delano | |
|---|---|
| Practice information | |
| Partners | James E. Fuller; Ward P. Delano II; Robert L. Fuller; Ward P. Delano III |
| Founders | James E. Fuller |
| Founded | 1878 |
| Dissolved | 1942 |
| Location | Worcester, Massachusetts |

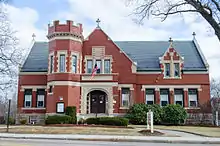
Firm history
Fuller & Delano was established in 1878 by James E. Fuller and Ward P. Delano II. Though trained as a carpenter, Fuller had been partner of architect Stephen C. Earle from 1866 to 1876. Fuller was formally associated with Delano after he had been a draftsman in his office for about a year. They were continuously associated until Fuller's death in 1901, though a third architect, Howard Frost, was a member of the partnership from 1895 to 1899.[lower-alpha 1]
After Fuller's and Delano's deaths, respectively, their sons, Robert L. Fuller and Ward P. Delano III were brought into the partnership. The younger Fuller and Delano worked together until Delano's suicide in 1940, and Fuller retired in 1942, ending the firm's sixty-four years of continuous practice.
Fuller & Delano initially kept their offices in the building of the Peoples Savings Bank, 452 Main Street, where Earle & Fuller had their office since they designed it in 1869. In 1911 they relocated to the Chase Building, 44 Front Street, which the firm had designed in 1886. They stayed there until Robert L. Fuller retired in 1942.
Biographies of partners
James Edward Fuller | |
|---|---|
| Born | October 5, 1836 |
| Died | July 31, 1901 (aged 64) |
| Nationality | American |
| Occupation | Architect |
Ward Parker Delano II | |
|---|---|
| Born | January 12, 1851 |
| Died | September 23, 1915 (aged 64) |
| Nationality | American |
| Occupation | Architect |
Robert Lesure Fuller | |
|---|---|
| Born | July 29, 1871 |
| Died | October 19, 1950 (aged 79) |
| Nationality | American |
| Occupation | Architect |
Ward Parker Delano III | |
|---|---|
| Born | July 29, 1883 |
| Died | January 10, 1940 (aged 56) |
| Nationality | American |
| Occupation | Architect |
James Edward Fuller
James Edward Fuller was born October 5, 1836, in Warwick, Massachusetts to James Fuller and Nancy (Lesure) Fuller.[3][4] He was first trained in the building trades, being apprenticed to his brother, a carpenter.[3] From 1858 to 1865 he was a carpenter on his own account in Athol.[5] Ultimately deciding to become an architect, in 1865 he moved to Worcester and entered the office of E. Boyden & Son, where he remained for a year. In 1866 he joined the firm of Stephen C. Earle as partner, forming the firm of Earle & Fuller.[3] They worked together until the partnership was dissolved in 1876.[5] In 1878, after two years of independent practice, Fuller formed a partnership with draftsman Ward P. Delano. Fuller and Delano continued their association until Fuller's death, which occurred in Worcester on July 31, 1901.
In 1859 Fuller married Clara Delia Gould, also of Warwick, and they had three children who lived to adulthood: Clara Gertrude (Fuller) Douglass, born 1861, James Edward Fuller, born 1865, a contractor affiliated with the George A. Fuller Company and Robert Lesure Fuller, detailed below.[4] In 1890 Fuller purchased the Charles Newton House, built c.1846 in northern Worcester, where he lived for the rest of his life. His children built houses on the property as well.[6][7]
From 1892 until his death Fuller was a Fellow of the American Institute of Architects.[3]
The Fuller family of Warwick was descended from Samuel Fuller, who immigrated to North America in 1620 aboard the Mayflower.[8]
Ward Parker Delano II
Ward Parker Delano II was born January 12, 1851, in Marion, Massachusetts to Ward Parker Delano and Amanda F. (Delano) Delano.[9] He attended the public schools, and as a young man worked for a coal company, working in the South for several years during Reconstruction. When he returned north he worked for a number of architects and builders in Boston,[10] ultimately entering the office of Ware & Van Brunt. He remained there until 1877, when he moved west to Worcester for a job with Fuller. They became business partners in 1878.[5] They worked together until Fuller's death in 1901, when Delano brought Fuller's son into the business and incorporated the firm.[10]
In 1881 he married Elizabeth Holmes Sparrow of Mattapoisett, Massachusetts. They had five children, three of which lived to adulthood, including Ward Parker Delano III. Delano died in Worcester, September 23, 1915.[9][11][10]
Though Delano became a Fellow of the American Institute of Architects alongside his partner in 1892, he resigned his membership in 1902.[12]
The Delano family of Marion was descended from Philip Delano, who immigrated to North America in 1621.[9]
Robert Lesure Fuller
Robert Lesure Fuller was born June 29, 1871, in Worcester, the youngest child of James E. Fuller. He attended public schools and the Massachusetts Institute of Technology, graduating in 1896. After graduation he returned to Worcester and entered the office of Fuller & Delano. In 1900 he served as representative of his cousin's contracting firm, the George A. Fuller Company, at the Exposition Universelle in Paris. Upon his father's death in 1901 he became a principal in the newly incorporated Fuller & Delano Company.[8] After the death of Ward P. Delano II, Ward P. Delano III became a principal. Fuller and Delano remained associated until Delano's death in 1940. Fuller continued the firm for two more years, retiring in 1942.[13]
Fuller first married Mary W. White of Worcester. After her death, he married Luella Morrow of Holden, Massachusetts. Fuller had two children, both by his first wife.[8] Fuller died October 18, 1950.[13]
Fuller was affiliated with the Worcester (now Central Massachusetts) chapter of the American Institute of Architects, but was not a member of the national organization.
Ward Parker Delano III
Ward Parker Delano III was born July 24, 1883, in Worcester, the eldest child of Ward Parker Delano II.[9] He attended Tabor Academy in Marion and the Massachusetts Institute of Technology, graduating in 1905. He worked for a number of other architects in Boston and New York before entering his father's firm in 1908. He became a principal in 1915 upon his father's death.[10] He never married. He died by suicide in his office, January 10, 1940.[14]
Legacy
Fuller & Delano were the architects of at least twenty buildings that have been listed on the United States National Register of Historic Places, and others contribute to listed historic districts.[15][16]
Architectural works
In Worcester, Massachusetts
- House for George L. Robbins, 104 Vernon St, Worcester, Massachusetts (1880)[17]
- Worcester City Hospital,[lower-alpha 2] 26 Queen St, Worcester, Massachusetts (1880-81 et seq., partially extant)[21]
- Sawyer Building,[lower-alpha 3] 60 Franklin St, Worcester, Massachusetts (1882)[22]
- Robinson and Swan Blocks, 1 and 3 Irving St, Worcester, Massachusetts (1884, NRHP 1980)[23]
- House for Moody E. Shattuck, 738 Main St, Worcester, Massachusetts (1885, NRHP 1980)[24]
- Cambridge Street Firehouse, 534 Cambridge St, Worcester, Massachusetts (1886, NRHP 1980)[25]
- Chase Building,[lower-alpha 4] 44 Front St, Worcester, Massachusetts (1886)[28]
- House for Edwin A. Kelley,[lower-alpha 5] 45 Cedar St, Worcester, Massachusetts (1886)[29]
- Woodland Street Firehouse, 36 Woodland St, Worcester, Massachusetts (1886, NRHP 1980)[30]
- YMCA Building, 8 Elm St, Worcester, Massachusetts (1886–87, demolished)[31]
- Apartment building for Thomas H. Hall,[lower-alpha 6] 84 Murray Ave, Worcester, Massachusetts (1887)[32]
- House for Otis E. Putnam, 25 Harvard St, Worcester, Massachusetts (1887, NRHP 1980)[33]
- Receiving tomb, Hope Cemetery, Worcester, Massachusetts (1887)[34]
- Brightside Apartments, 2 King St, Worcester, Massachusetts (1888, NRHP 1980)[35]
- Worcester Armory (former),[lower-alpha 7][lower-alpha 8] 44 Salisbury and 69 Grove Sts, Worcester, Massachusetts (1888–89 and 1907)[36][37]
- Albion Apartments, 765 Main St, Worcester, Massachusetts (1889)[38]
- House for Philip W. Moen, 60 Elm St, Worcester, Massachusetts (1889, demolished)[39]
- Old South Congregational Church (former),[lower-alpha 9] 714 Main St, Worcester, Massachusetts (1889, partially demolished)[40]
- Salisbury Street School,[lower-alpha 10][lower-alpha 8] 50 Salisbury St, Worcester, Massachusetts (1889)[41]
- Walker Hall,[lower-alpha 11] Worcester Academy, Worcester, Massachusetts (1889)[42]
- Worcester Theatre, 20 Exchange St, Worcester, Massachusetts (1889, demolished)[43]
- House for Edwin S. Pierce,[lower-alpha 12] 272 Highland St, Worcester, Massachusetts (1890)[44]
- O'Kane Hall, College of the Holy Cross, Worcester, Massachusetts (1891–95)[45]
- Dexter Hall,[lower-alpha 11] Worcester Academy, Worcester, Massachusetts (1892)[46]
- Greendale School, 130 Leeds St, Worcester, Massachusetts (1893)[47]
- House for William H. Burns,[lower-alpha 5] 65 Cedar St, Worcester, Massachusetts (1893)[48]
- Farmhouse, Worcester State Hospital (1894–95, NRHP 2017)[49]
- Malvern Road School, 928 Southbridge St, Worcester, Massachusetts (1896, NRHP 1984)[50]
- South Baptist Church, 949 Main St, Worcester, Massachusetts (1896, demolished)[51]
- House for S. Foster Goodwin,[lower-alpha 12] 9 Germain St, Worcester, Massachusetts (1897)[52]
- House for William J. Hogg, 54 Elm St, Worcester, Massachusetts (1897, NRHP 1980)[53]
- Park Theatre, 12 Front St, Worcester, Massachusetts (1898, altered)[54]
- Dwight Foster Building, 33 Waldo St, Worcester, Massachusetts (1899)[55]
- Enterprise Building, 540 Main St, Worcester, Massachusetts (1900, NRHP 1980)[56]
- Eastern Avenue Firehouse, 126 Eastern Ave, Worcester, Massachusetts (1901)[57]
- Bancroft School, 111 Elm St, Worcester, Massachusetts (1902, demolished)[58]
- Central Exchange Building addition,[lower-alpha 13] 311 Main St, Worcester, Massachusetts (1902)[59]
- Nurses' Home, Worcester State Hospital, Worcester, Massachusetts (1902–03)[60]
- Swedish Evangelical Lutheran Gethsemane Church, 43 Belmont St, Worcester, Massachusetts (1908–11)[61]
- Shelter and community house, Lake Park, Worcester, Massachusetts (1911)[62]
- Quinsigamond Branch Library (former), 14 Blackstone River Rd, Worcester, Massachusetts (1913, NRHP 1980)[63][64]
- Norwegian Lutheran Church, 54 Highland St, Worcester, Massachusetts (1916–17)[65]
- Zion Lutheran Church, 41 Whitmarsh Ave, Worcester, Massachusetts (1919–20)[66]
- Indian Hill School, 155 Ararat St, Worcester, Massachusetts (1924)[67]
- Jewish Home for the Aged (former), 1029 Pleasant St, Worcester, Massachusetts (1931–32)[68]
Elsewhere in Worcester County
- Clarke School,[lower-alpha 14] Cross and East Sts, Whitinsville, Massachusetts (1878, demolished)[69]
- First Congregational Church,[lower-alpha 15] 28 Green St, Gardner, Massachusetts (1878–79)[70]
- First Congregational Church, 36 N Main St, West Brookfield, Massachusetts (1881, demolished)[71]
- Memorial Congregational Church,[lower-alpha 16] 16 Elm St, Baldwinville, Massachusetts (1881)[72]
- Grove Street School addition,[lower-alpha 17] 22 Grove St, Spencer, Massachusetts (1883, NRHP 1996)[73]
- Pleasant Street School,[lower-alpha 17] 54 Pleasant St, Spencer, Massachusetts (1883, NRHP 1996)[74]
- Levi Heywood Memorial Library Building,[lower-alpha 15] 28 Pearl St, Gardner, Massachusetts (1885)[75]
- "Marchmont" for Joseph N. White, Glenallen St, Winchendon, Massachusetts (1888–90, demolished 1957)[76]
- Bank Block, 388 Main St, Athol, Massachusetts (1889, altered 1928)[77]
- St. Joseph R. C. Church, 49 Woodland St, Fitchburg, Massachusetts (1890–92)[78]
- Holbrook Memorial Chapel, Mount Vernon Cemetery, West Boylston, Massachusetts (1891)[79]
- Columbia Block,[lower-alpha 18] 228-230 Main St, Webster, Massachusetts (1892)[80]
- Haston Free Public Library, 149 Main St, North Brookfield, Massachusetts (1893)[81]
- Uxbridge Free Public Library,[lower-alpha 19] 15 N Main St, Uxbridge, Massachusetts (1893)[82]
- Baldwinville School,[lower-alpha 16] 733 Baldwinville Rd, Baldwinville, Massachusetts (1898)[83]
- Grafton State Hospital, Grafton, Massachusetts (1903 et seq., NRHP 1994)[84][85]
- Boylston Public Library, 695 Main St, Boylston, Massachusetts (1904)[86]
- Fobes Memorial Library,[lower-alpha 20] 4 Maple St, Oakham, Massachusetts (1907)[87]
- Keating Building, 21 E Main St, Westborough, Massachusetts (1915)[88]
- Holden Hospital, 61 Boyden Rd, Holden, Massachusetts (1922)[89]
Elsewhere in Massachusetts
- Hudson High School, 20 Felton St, Hudson, Massachusetts (1882, NRHP 1982)[90]
- Franklin County Jail and House of Correction, 160 Elm St, Greenfield, Massachusetts (1886)[91]
- Walker Building, 1242 Main St, Springfield, Massachusetts (1890, NRHP 1983)[92]
- Warwick Town Hall, 12 Athol Rd, Warwick, Massachusetts (1894–95)[93]
- Adams Hatchery (former),[lower-alpha 21] 169 Grove St, Adams, Massachusetts (1899)[95]
- Mattapoisett Free Public Library, 7 Barstow St, Mattapoisett, Massachusetts (1903)[96]
- Strand Theatre, 1157 Acushnet Ave, New Bedford, Massachusetts (1910, altered)[97]
- Warwick Free Public Library,[lower-alpha 22] 4 Hotel Rd, Warwick, Massachusetts (1918–19)[98][99]
In New Hampshire
- Gordon-Nash Library, 69 Main St, New Hampton, New Hampshire (1895, NRHP 1988)[100]
- House for Addison G. Cook, 135 Academy St, Laconia, New Hampshire (1897)[101]
- Keene Public Library,[lower-alpha 23] 60 Winter St, Keene, New Hampshire (1898–99)[102]
- "Aldworth Manor" for Arthur E. Childs,[lower-alpha 24] 184 Aldworth Rd, Harrisville, New Hampshire (1905, altered 1915, NRHP 1988)[103]
Gallery of architectural works
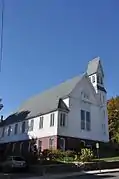 Memorial Congregational Church, Baldwinville, Massachusetts, 1881.
Memorial Congregational Church, Baldwinville, Massachusetts, 1881.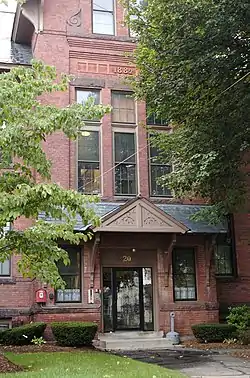
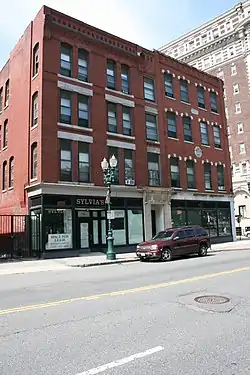 Sawyer Building, Worcester, Massachusetts, 1882.
Sawyer Building, Worcester, Massachusetts, 1882..jpg.webp) Office building for Ransom C. Taylor, Worcester, Massachusetts, 1883.
Office building for Ransom C. Taylor, Worcester, Massachusetts, 1883.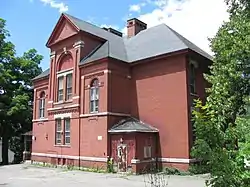
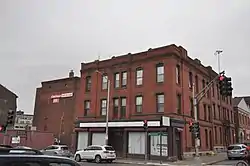
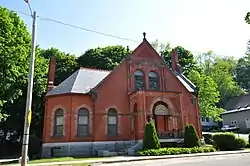
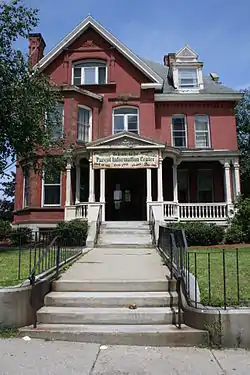
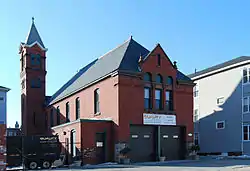
.jpg.webp) Chase Building, Worcester, Massachusetts, 1886.
Chase Building, Worcester, Massachusetts, 1886.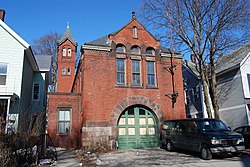
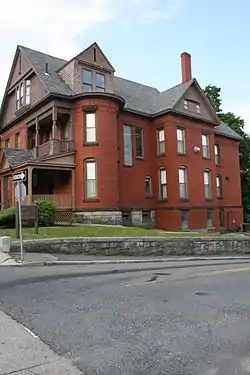
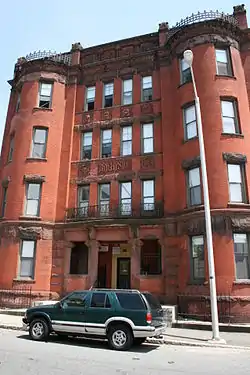
 Marchmont, Winchendon, Massachusetts, 1888-90.
Marchmont, Winchendon, Massachusetts, 1888-90..tiff.jpg.webp) Worcester Armory, Worcester, Massachusetts, 1888-89 and 1907, shown prior to removal of tower.
Worcester Armory, Worcester, Massachusetts, 1888-89 and 1907, shown prior to removal of tower.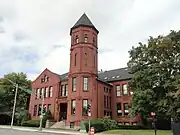 Salisbury Street School, Worcester, Massachusetts, 1889.
Salisbury Street School, Worcester, Massachusetts, 1889.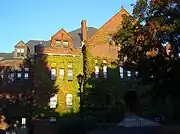 Walker Hall, Worcester Academy, Worcester, Massachusetts, 1889.
Walker Hall, Worcester Academy, Worcester, Massachusetts, 1889.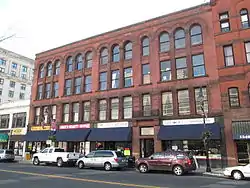
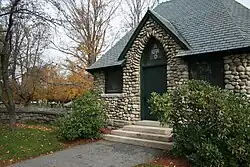 Holbrook Memorial Chapel, Mount Vernon Cemetery, West Boylston, Massachusetts, 1891.
Holbrook Memorial Chapel, Mount Vernon Cemetery, West Boylston, Massachusetts, 1891.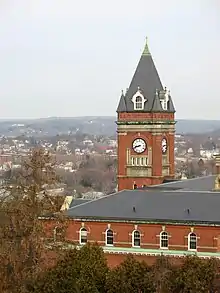 O'Kane Hall, College of the Holy Cross, Worcester, Massachusetts, 1891-95.
O'Kane Hall, College of the Holy Cross, Worcester, Massachusetts, 1891-95.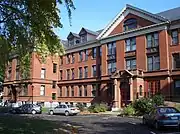 Dexter Hall, Worcester Academy, Worcester, Massachusetts, 1892.
Dexter Hall, Worcester Academy, Worcester, Massachusetts, 1892.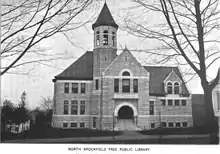 Haston Free Public Library, North Brookfield, Massachusetts, 1893.
Haston Free Public Library, North Brookfield, Massachusetts, 1893.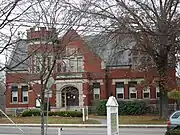
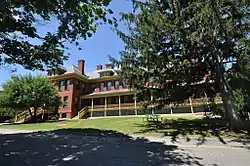 Farmhouse, Worcester State Hospital, 1894-95.
Farmhouse, Worcester State Hospital, 1894-95.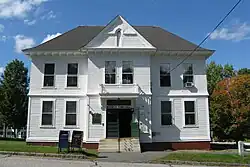 Warwick Town Hall, Warwick, Massachusetts, 1894-95.
Warwick Town Hall, Warwick, Massachusetts, 1894-95.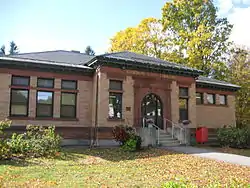
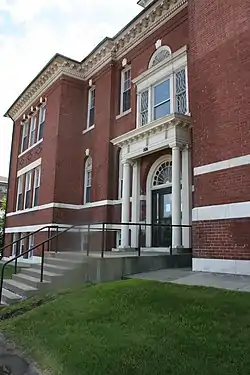
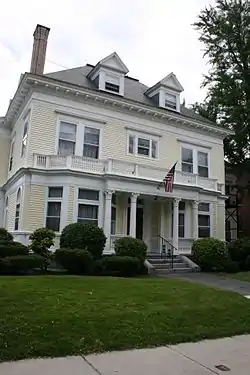
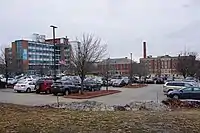 Memorial Home for Nurses (center) and Thayer Hall (right), Worcester City Hospital, Worcester, Massachusetts, 1897 and 1927.
Memorial Home for Nurses (center) and Thayer Hall (right), Worcester City Hospital, Worcester, Massachusetts, 1897 and 1927.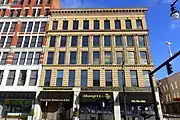 Office building for Ransom C. Taylor, Worcester, Massachusetts, 1897.
Office building for Ransom C. Taylor, Worcester, Massachusetts, 1897.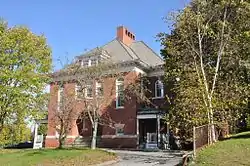 Baldwinville School, Baldwinville, Massachusetts, 1898.
Baldwinville School, Baldwinville, Massachusetts, 1898..jpg.webp) Keene Public Library, Keene, New Hampshire, 1898.
Keene Public Library, Keene, New Hampshire, 1898.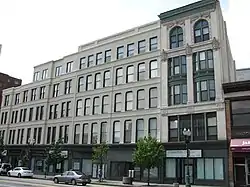 Enterprise Building (right), Worcester, Massachusetts, 1900.
Enterprise Building (right), Worcester, Massachusetts, 1900.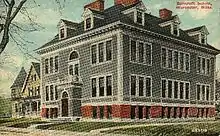
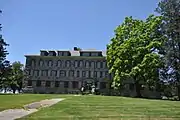 Nurses' Home, Worcester State Hospital, Worcester, Massachusetts, 1902-03.
Nurses' Home, Worcester State Hospital, Worcester, Massachusetts, 1902-03.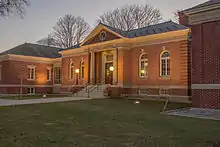 Mattapoisett Free Public Library, Mattapoisett, Massachusetts, 1903.
Mattapoisett Free Public Library, Mattapoisett, Massachusetts, 1903.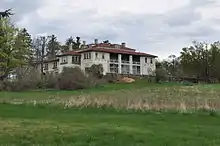
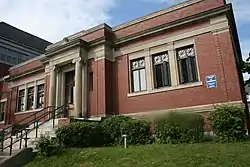
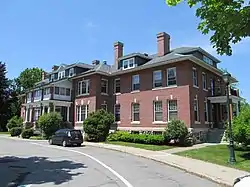 Administration Building, Grafton State Hospital, Grafton, Massachusetts, 1915.
Administration Building, Grafton State Hospital, Grafton, Massachusetts, 1915.
Notes
- Howard Frost was born in 1859 and briefly attended Harvard, but dropped out in 1879 to take a job with Fuller & Delano,[1] making partner in 1895. In 1899 he left to establish his own firm, Frost, Briggs & Chamberlain,[2] and became one of the most prominent architects in the city. He died in 1946.
- Later buildings survive, including the Memorial Home for Nurses (1897),[18] Outpatient Building (1904)[19] and Thayer Hall (1927).[20]
- Combined with the neighboring Dodge Block (1869) to create the Bancroft Trust Building, NRHP-listed in 2002.
- Built by landowner R. C. Taylor, who also hired Fuller & Delano to design the adjacent buildings at 38 Front Street and 50 Front Street, built in 1883 and 1896, respectively.[26][27]
- A contributing property to the Lincoln Estate–Elm Park Historic District, NRHP-listed in 1980.
- A contributing property to the Wellington Street Apartment House District, NRHP-listed in 1980.
- For several years this building was home to the Massachusetts National Guard Museum and Archives, which moved to Concord in 2013. In 2014 ownership was transferred to Veterans Inc., which had leased part of the building since 1991.
- A contributing property to the Institutional District, NRHP-listed in 1980.
- After the congregation moved, the church was largely demolished and converted into an apartment building. The main facade and rear wing remain substantially as built.
- In 1911 this building became North High School, and after 1980 was converted into condominiums.
- The Worcester Academy campus was NRHP-listed in 1980.
- A contributing property to Hammond Heights, NRHP-listed in 1980.
- A contributing property to the Mechanics' Hall District, NRHP-listed in 1980.
- Formerly a contributing property to the Whitinsville Historic District, NRHP-listed in 1983.
- A contributing property to the Gardner Uptown Historic District, NRHP-listed in 1999.
- A contributing property to the Baldwinville Village Historic District, NRHP-listed in 1986.
- A contributing property to the Spencer Town Center Historic District, NRHP-listed in 1986.
- A contributing property to the Main Street Historic District, NRHP-listed in 1982.
- A contributing property to the Uxbridge Common District, NRHP-listed in 1984.
- A contributing property to the Oakham Center Historic District, NRHP-listed in 2020.
- A trout hatchery, closed and sold by the state in 1920.[94] The main building is presently used for retail.
- Converted from the former Baptist church of Warwick.
- The architects converted the 1869 residence of Henry Colony into a library and art gallery, consisting of interior remodeling and an addition for book stacks.
- The architects were responsible for relocating the house to New Hampshire and performing an initial remodeling. It was not until 1915 that architect Kilham & Hopkins of Boston, were commissioned to remodel the house into its current state.
References
- Harvard College. Class of 1883. Secretary's Report. No. 1. 1883 (Cambridge: Wheeler, 1883)
- "Personal" in Architecture and Building 30, no. 23 (June 10, 1899): 192.
- "James E. Fuller, F. A. I. A." in Proceedings of the Thirty-Fifth Annual Comvention of the American Institute of Architects, ed. Glenn Brown (Washington: American Institute of Architects, 1902): 138.
- William Hyslop Fuller, Genealogy of Some Descendants of Dr. Samuel Fuller of the Mayflower (Palmer: William Hyslop Fuller, 1910)
- Charles Nutt, History of Worcester and its People, vol. 2 (New York: Lewis Historical Publishing Company, 1919): 1105.
- Caleb A. Wall, North Worcester: Its First Settlers and Old Farms (Worcester: Caleb A. Wall, 1890)
- Historic Building Detail: WOR.20, Massachusetts Cultural Resource Information System.
- Charles Nutt, "Robert Lesure Fuller" in History of Worcester and its People, vol. 4 (New York: Lewis Historical Publishing Company, 1919): 658-659.
- Joel Andrew Delano, The Genealogy, History and Alliances of the American House of Delano, 1621 to 1899, ed. Mortimer Delano de Lannoy (New York: Joel Andrew Delano and Mortimer Delano de Lannoy, 1901)
- Charles Nutt, "Ward Parker Delano" in History of Worcester and its People, vol. 4 (New York: Lewis Historical Publishing Company, 1919): 512.
- "Current Events" in Worcester Magazine 18, no. 10 (October, 1915): 250.
- "Ward P. Delano", aiahistoricaldirectory.atlassian.net, AIA Historical Directory of American Architects, n.d.
- "News from the Clubs and Classes" in Technology Review 53, no. 2 (December 1950): vi.
- "News from the Clubs and Classes" in Technology Review 42, no. 5 (March 1940): xi.
- Worcester MRA
- "National Register Information System". National Register of Historic Places. National Park Service. March 13, 2009.
- Historic Building Detail: WOR.1407, Massachusetts Cultural Resource Information System.
- American Architect and Building News 56, no. 1118 (May 29, 1897): xi.
- Historic Building Detail: WOR.2460, Massachusetts Cultural Resource Information System.
- Domestic Engineering 119, no. 4 (April 23, 1927) 111.
- American Architect and Building News 7, no. 234 (June 19, 1880): 278.
- Historic Building Detail: WOR.797, Massachusetts Cultural Resource Information System.
- Historic Building Detail: WOR.1007, Massachusetts Cultural Resource Information System.
- Historic Building Detail: WOR.1812, Massachusetts Cultural Resource Information System.
- Historic Building Detail: WOR.1403, Massachusetts Cultural Resource Information System.
- Sanitary Engineer 8, no. 7 (July 19, 1883): 164.
- American Architect and Building News 54, no. 1091 (November 21, 1896): xvii.
- Historic Building Detail: WOR.1003, Massachusetts Cultural Resource Information System.
- American Architect and Building News 20, no. 569 (November 20, 1886) xii.
- Historic Building Detail: WOR.1817, Massachusetts Cultural Resource Information System.
- Alfred S. Roe, The Worcester Young Men's Christian Association (Worcester: Alfred S. Roe, 1901)
- Historic Building Detail: WOR.1230, Massachusetts Cultural Resource Information System.
- Historic Building Detail: WOR.458, Massachusetts Cultural Resource Information System.
- Historic Area Detail: WOR.B, Massachusetts Cultural Resource Information System.
- Historic Building Detail: WOR.1801, Massachusetts Cultural Resource Information System.
- Report of the Auditor of Accounts of the Commonwealth of Massachusetts for the Fiscal Year Ending Nov. 30, 1907 (Boston: Commonwealth of Massachusetts, 1908)
- Frank J. Morrill, William O. Hultgren and Eric J. Salomonsson, Worcester (Charleston: Arcadia Publishing, 2005)
- Engineering and Building Record 20, no. 11 (August 10, 1889): 154.
- Engineering and Building Record 20, no. 7 (July 13, 1889): 98.
- Historic Building Detail: WOR.1206, Massachusetts Cultural Resource Information System.
- Engineering and Building Record 19, no. 23 (May 4, 1889): 308.
- Historic Building Detail: WOR.1342, Massachusetts Cultural Resource Information System.
- Engineering and Building Record 20, no. 17 (September 21, 1889): 238.
- Historic Building Detail: WOR.329, Massachusetts Cultural Resource Information System.
- Engineering Record 24, no. 3 (June 20, 1891): 50.
- Historic Building Detail: WOR.1345, Massachusetts Cultural Resource Information System.
- Historic Building Detail: WOR.2291, Massachusetts Cultural Resource Information System.
- Historic Building Detail: WOR.596, Massachusetts Cultural Resource Information System.
- Historic Building Detail: WOR.264, Massachusetts Cultural Resource Information System.
- Historic Building Detail: WOR.1799, Massachusetts Cultural Resource Information System.
- Charles Nutt, History of Worcester and its People, vol. 2 (New York: Lewis Historical Publishing Company, 1919): 834.
- Historic Building Detail: WOR.286, Massachusetts Cultural Resource Information System.
- Historic Building Detail: WOR.694, Massachusetts Cultural Resource Information System.
- Engineering News 39, no. 10 (March 10, 1898): 81.
- American Architect and Building News 61, no. 1185 (September 10, 1898) xii.
- Historic Building Detail: WOR.776, Massachusetts Cultural Resource Information System.
- Engineering Record 43, no. 13 (March 30, 1901): 314.
- "New Schools" in American School Board Journal 24, no. 6 (June, 1902)
- Historic Building Detail: WOR.452, Massachusetts Cultural Resource Information System.
- Report of the Auditor of Accounts of the Commonwealth of Massachusetts for the Fiscal Year Ending December 31, 1903 (Boston: Commonwealth of Massachusetts, 1904)
- Historic Building Detail: WOR.2034, Massachusetts Cultural Resource Information System.
- Historic Building Detail: WOR.1077, Massachusetts Cultural Resource Information System.
- Engineering News, January 23, 1913, 44.
- Historic Building Detail: WOR.1486, Massachusetts Cultural Resource Information System.
- American Contractor 37, no. 45 (November 4, 1916): 71.
- American Contractor 40, no. 37 (September 13, 1919): 45.
- Historic Building Detail: WOR.24, Massachusetts Cultural Resource Information System.
- Engineering News-Record 107, no. 6 (August 6, 1931): 64.
- Historic Building Detail: NBD.23, Massachusetts Cultural Resource Information System.
- William D. Herrick, History of the Town of Gardner, Worcester County, Mass., From the Incorporation, June 27, 1785, to the Present Time (Gardner: Town of Gardner, 1878)
- Sanitary Engineer 4, no. 14 (June 15, 1881): 338.
- Historic Building Detail: TEM.107, Massachusetts Cultural Resource Information System.
- Historic Building Detail: SPE.264, Massachusetts Cultural Resource Information System.
- Historic Building Detail: SPE.263, Massachusetts Cultural Resource Information System.
- Historic Building Detail: GAR.11, Massachusetts Cultural Resource Information System.
- Engineering and Building Record 17, no. 12 (February 18, 1888): 191.
- Historic Building Detail: ATH.168, Massachusetts Cultural Resource Information System.
- Historic Building Detail: FIT.601, Massachusetts Cultural Resource Information System.
- Historic Building Detail: WBY.61, Massachusetts Cultural Resource Information System.
- Historic Building Detail: WEB.85, Massachusetts Cultural Resource Information System.
- Historic Building Detail: NBK.33, Massachusetts Cultural Resource Information System.
- B. Mae Edwards Wrona, Uxbridge (Charleston: Arcadia, 2000)
- Historic Building Detail: TEM.116, Massachusetts Cultural Resource Information System.
- Report of the Auditor of Accounts of the Commonwealth of Massachusetts for the Year Ending December 31, 1903 (Boston: Commonwealth of Massachusetts, 1904)
- Historic Area Detail: GRF.BR, Massachusetts Cultural Resource Information System.
- Historic Building Detail: BOY.21, Massachusetts Cultural Resource Information System.
- Historic Building Detail: OKH.1, Massachusetts Cultural Resource Information System.
- American Contractor 36, no. 19 (May 8, 1915): 53.
- Florence Newell Prouty, History of the Town of Holden, Massachusetts, 1667-1941 (Holden: Town of Holden, 1941)
- Historic Building Detail: HUD.23, Massachusetts Cultural Resource Information System.
- American Architect and Building News 20, no. 562 (October 2, 1886) xii.
- Historic Building Detail: SPR.115, Massachusetts Cultural Resource Information System.
- Library Journal 20, no. 3 (March, 1895): 102.
- Acts and Resolves Passed by the General Court of Massachusetts, in the Year 1920 (Boston: Commonwealth of Massachusetts, 1920): 748.
- Report of the Auditor of Accounts of the Commonwealth of Massachusetts for the Year Ending December 31, 1899 (Boston: Commonwealth of Massachusetts, 1904)
- Thirteenth Report of the Free Public Library Commission of Massachusetts (Boston: Commonwealth of Massachusetts, 1903)
- Historic Building Detail: NBE.2798, Massachusetts Cultural Resource Information System.
- Valuation and Taxes also Annual Report of the Town Officials of Warwick for the Year Ending December 31, 1917 (Warwick: Town of Warwick, 1918)
- Historic Building Detail: WRW.36, Massachusetts Cultural Resource Information System.
- Gordon-Nash Library NRHP Registration Form (1988)
- American Architect and Building News 56, no. 1110 (April 3, 1897): 8.
- Proceedings at the Dedication of the Thayer Library and Art Building in Keene, N. H., February 28, 1899 (Keene: City of Keene, 1899)
- Aldworth Manor NRHP Registration Form (1988)