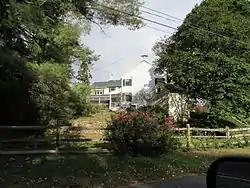James Steel House
The James Steel House is a historic home located at Newark, New Castle County, Delaware. The original section, a two-story, two-bay, double-pile, stuccoed brick structure, is dated to the late 18th century. It was doubled in size about 1882, with the facade addition of a two-story, two-bay, frame wing. It features a two-story bay window on the endwall, a pointed-arch attic window, and German siding. The main block has had a series of rear additions during the late 19th and early 20th centuries, creating an overall T-plan.[2]
James Steel House | |
 The James Steel house, with frame addition (left), the original house (center), and adjacent springhouse/smokehouse (right). | |
  | |
| Location | 1016 W. Church St., Newark, Delaware |
|---|---|
| Coordinates | 39.691217°N 75.785858°W |
| Area | 15.8 acres (6.4 ha) |
| Built | 1882 |
| Architectural style | Classical Revival, Colonial |
| MPS | White Clay Creek Hundred MRA |
| NRHP reference No. | 83001341[1] |
| Added to NRHP | August 19, 1983 |
It was listed on the National Register of Historic Places in 1983.[1]
References
- "National Register Information System". National Register of Historic Places. National Park Service. July 9, 2010.
- Gretchen Fitting; Richard Jett; Valeria Cesna (May 1982). "National Register of Historic Places Registration: James Steel House". National Park Service and accompanying two photos. Retrieved April 20, 2010.
{{cite web}}: External link in|publisher=
This article is issued from Wikipedia. The text is licensed under Creative Commons - Attribution - Sharealike. Additional terms may apply for the media files.

