John Hawes
John Cyril Hawes (7 September 1876 – 26 June 1956) was an architect and priest. Hawes was known for designing and constructing church buildings in England, Western Australia and The Bahamas. He served as a priest in the Church of England before converting to Roman Catholicism and received ordination as a Catholic priest. He was later named a domestic Prelate by Pope Pius XI and given the title "monsignor". After retiring he lived as a hermit in The Bahamas, becoming known more commonly as Father Jerome.
John Hawes | |
|---|---|
| Title | Monsignor |
| Personal | |
| Born | 7 September 1876 Richmond, England |
| Died | 26 June 1956 (aged 79) Miami, Florida |
| Religion |
|
| Nationality | British |
| Senior posting | |
| Period in office | 1903-1956 |
Biography
Hawes was born in Richmond, Surrey to Edward, a solicitor, and Amelia Hawes. He attended school in Brighton and Canterbury. After leaving school he began training as an architect in London in 1893 with architects Edmeston and Gabriel. He also received formal architectural education at the Architectural Association School as well as the Central School of Arts and Craft.[1]
In 1897 he began practising as an architect, designing houses at Bognor. After winning a design competition, Hawes was commissioned to build his first church in Gunnerton in 1899.[1]
After studying at Lincoln Theological College he was ordained as a Church of England priest in 1903. After stints at Clerkenwell and Caldy Island he was posted to a mission in The Bahamas. In 1910 he designed St Paul's Church in Clarence Town on Long Island.[1]
In 1911 he left The Bahamas for the United States where he converted to Roman Catholicism. After leading a nomadic existence in Canada and the United States for several years, including working as a labourer and as a railway teamster, he began studying for the priesthood in Rome. He was ordained a Catholic priest in Rome on 27 February 1915, after which he was sent to Geraldton, Western Australia where he worked as a priest, architect and builder.[1] In recognition of his work in church design and architecture he was named a monsignor by Pope Pius XI.
In May 1939, Hawes sailed from Fremantle, returning to The Bahamas, officially on a pilgrimage. He designed and built the Mount Alvernia Hermitage on Como Hill at Cat Island, which became his home. Along with this hermitage, he also designed five churches in the Bahamas as well as a second church at Clarence Town, St Peter's.[2][3][4]
He died on 26 June 1956 in Miami, Florida, aged 79 and at his own request was buried in a cave located beneath the hermitage at Cat Island.[1][5]
Architecture Work
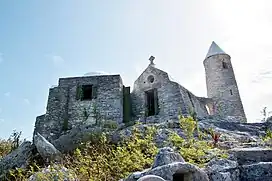
Monsignor Hawes' architectural work in the Mid West region of Western Australia was prolific. He was appointed Diocesan Architect and designed:
- The Cathedral of St Francis Xavier, a Spanish Mission style cathedral in Geraldton. The completed building was officially opened in 1938[6]
- Nazareth House in Geraldton[7]
- The Cemetery Chapel of the Holy Spirit in Geraldton[8]
- The Hermitage in Geraldton[9]
- The Church of Our Lady of Mount Carmel in Mullewa[10][11]
- Churches for many agricultural towns in the region; including Morawa, Western Australia|Morawa]], Perenjori, Western Australia|Perenjori]], Yalgoo and Northampton
- Only two private residences were designed - one being the homestead for Melangata Station north of Yalgoo, the other could be the [https://www.monsignorhawes.com.au/white-tower-bognor-regis/ White Tower} in Bognor Regis, UK, built as a holiday residence for him and his brothers with a single bedroom on each floor and a parlour.
- Images of some of Hawes's buildings in the Mid West of Western Australia
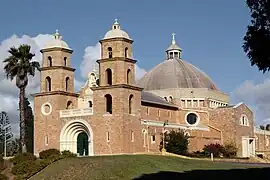 Geraldton Cathedral
Geraldton Cathedral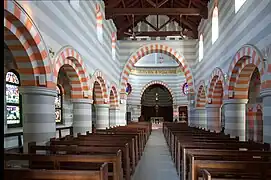 Geraldton Cathedral, nave
Geraldton Cathedral, nave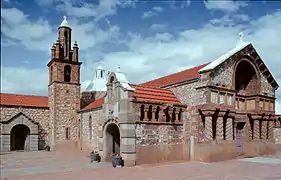 The Church, Mullewa
The Church, Mullewa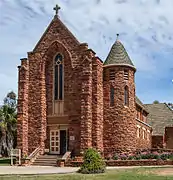 The Church of Our Lady in Ara Coeli, Northampton
The Church of Our Lady in Ara Coeli, Northampton Convent of St Hyacinth,Yalgoo, Mgr Hawes 1922 side view
Convent of St Hyacinth,Yalgoo, Mgr Hawes 1922 side view
The Monsignore Hawes Heritage Trail[12] is a tourist route which visits many of these buildings, some of which he also built.[13]
He also designed the Anglican Church of S. Christopher, in Gunnerton a small village in the North Tyne valley, Northumberland.[14] The building has recently been restored and now boasts a fine stained glass window by William Tillyer in the west end.
See also
References
- Evans, A.G. Hawes, John Cyril (1876–1956). Retrieved 21 June 2012.
{{cite book}}:|work=ignored (help) - Swanson, Peter (18 March 2010). "Picnicking with Father Jerome". Yachting Magazine. Bonnier Corporation. Retrieved 21 June 2012.
- Hunt, Marvin (27 February 2005). "One Cool Cat". The Washington Post. Retrieved 21 June 2012.
- Baker, Christopher P. (2001). Bahamas, Turks & Caicos. Lonely Planet. p. 366. ISBN 9781864501995.
- "Monsignor Hawes - Architect/Priest". City of Geraldton. Archived from the original on 20 August 2006.
- The Cathedral of St Francis Xavier
- Nazareth House in Geraldton
- The Cemetery Chapel of the Holy Spirit in Geraldton
- The Hermitage in Geraldton
- The Church of Our Lady of Mount Carmel and adjoining priest house in Mullewa
- "Mullewa". The Sydney Morning Herald. 8 February 2004.
- Monsignor Hawes Heritage Trail
- "Monsignor Hawes' Heritage Project". Catholic Diocese of Geraldton.
- Pevsner: The Buildings of England-Northumberland. Penguin.
Further reading
| Library resources about John Hawes |
- Evans, A. G. The conscious stone : a biography of John C. Hawes Melbourne : Polding Press, 1984. ISBN 0-85884-376-5 (pbk.)
- Taylor, John Between devotion and design : the architecture of John Cyril Hawes 1876-1956 Nedlands, W.A. : University of Western Australia Press, 2000. ISBN 1-876268-16-6
- Peter Anson The Hermit of Cat Island London: Burnes & Oates, 1958.
- Marshall, Steve The Builder Priest: The Buildings of Monsignor John Hawes in Western Australia : via Blurb 2012. ISBN 978 0 646 58350 1 (hbk)
- Marshall, Steve Stone Upon Stone: The life and legacy of John Cyril Hawes2019 ISBN 978 0 646 81141 3