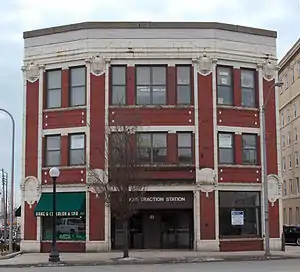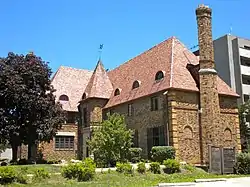Joseph Royer (architect)
Joseph William Royer (1873–1954) was a prolific architect from Urbana, Illinois who designed many prominent buildings in Urbana, Champaign, and beyond. His work included civic, educational, commercial, and residential buildings, many of which are listed in the National Register of Historic Places and feature a wide variety of architectural styles.

Early life and education
Joseph Royer was born in Urbana on August 2, 1873. He attended Urbana High School and then attended the University of Illinois, graduating with a degree in civil engineering in 1895.[1]
Professional career
From 1898 to 1906, Royer worked as Urbana's city engineer. As the city engineer, he designed the Champaign County Courthouse, which brought him local recognition for the first time.[2] In 1905, Royer formed an architecture firm named Royer and Brown, that was later named Royer and Smith; Royer, Danely, and Smith; and Royer and Davis.[3] The firm continued successful until Royer's death in 1954, with approximately 100 projects attributed to it.
Personal residence
In 1905, Royer designed his own house, located in Urbana at 801 W. Oregon Street, that he would live in for the rest of his life. It is an eight-bedroom mission style house, thought to be inspired by the "California Building" at the St. Louis World's Fair in 1904.[4] Next to this house, Royer designed a house to be built in 1923 for his mother-in-law, in English cottage revival style.[5] Both of these houses are protected by the city of Urbana as part of the Royer Historic District.[6]
Several of his works are listed, for their architecture, on the U.S. National Register of Historic Places (NRHP).
Work


Works include (with attribution):
- Alpha Rho Chi Fraternity House, Champaign
- Alpha Xi Delta Sorority Chapter House, Champaign
- Bloom High School, Chicago Heights
- Clay County Courthouse
- Dixon High School
- Franklin County Jail
- Grundy County Courthouse, Morris[7]
- Jay Helms House, Rockingham, North Carolina
- Illinois Traction Building, Champaign
- Linn County Courthouse (Iowa)
- Linn County Jail (Iowa)
- Marion County Courthouse (Illinois)
- Piatt County Courthouse, Monticello
- Urbana Free Library
- Urbana High School
- Urbana Lincoln Hotel
- Warren County Courthouse (Indiana)
References
- "Joseph Royer Historic District". City of Urbana. Retrieved 5 April 2013.
- Matkovszki, Ilona. "Celebrating the design genius of Urbana architect Joseph W. Royer" (PDF). Westurbana.org. Retrieved 15 September 2015.
- "Joseph W. Royer Historic District". Preservation and Conservation Association. 21 (6). November 2001. Retrieved 15 September 2015.
- Nelson, Erika (31 May 2009). "Historic Urbana house in need of a revival". The News-Gazette. Retrieved 15 September 2015.
- Engstrom, Jeff; Garcia, Kevin; Andel, Teri (18 December 2014). "Joseph Royer Historic District". City of Urbana. Retrieved 15 September 2015.
- Laughlin, Kara (22 March 2002). "Fraternity House Cleans Up; A College Town Designates its First Historic District". National Trust for Historic Preservation. Retrieved 15 September 2015.
- Novak, Alice E. (October 2007). "National Register of Historic Places Registration Form: Monticello Courthouse Square Historic District" (PDF). National Park Service. Archived from the original (PDF) on 2014-10-06. Retrieved October 2, 2014.
Further reading
- Adams, Brian (2011). Joseph William Royer: Urbana's Architect. The News-Gazette. ISBN 978-0984606313.
- "Images for Champaign County, Illinois". CourthouseHistory.com. 2010. Retrieved 15 September 2015.
- "Joseph Royer, Architect". Urbana High School Pictorial History. Urbana High School. Retrieved 15 September 2015.