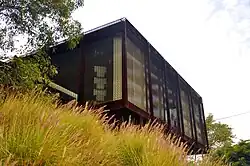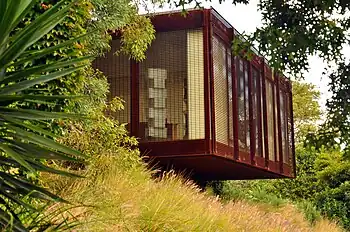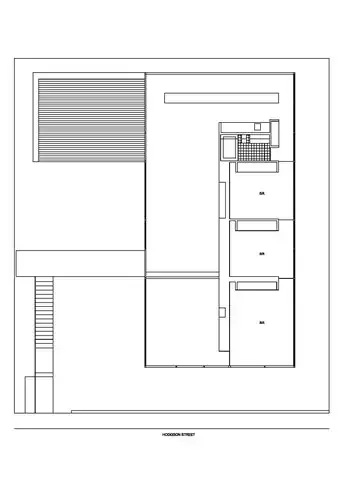Kew House
Kew House is an architecturally notable house designed by Australian architect Sean Godsell as his own family home, built in 1996–1997 and located at 8 Hodgson Street in Kew, Victoria, Australia.
| Kew House | |
|---|---|
 | |
| General information | |
| Type | House |
| Location | Kew, Victoria, Australia |
| Coordinates | 37°48′33″S 145°00′52″E |
| Construction started | 1996–1997 |
| Design and construction | |
| Architect(s) | Sean Godsell |
It is a striking minimalist composition, an 18m by 9m glass box, encased on two sides by rusted metal screens, that cantilevers 5.5m over a steep slope at the front of the block. It is a significant award-winning early project by Godsell, who became an acclaimed local architect, and was published internationally.[1]
Biography
Sean Godsell was born in Melbourne in 1960, the son of David Godsell who was a prominent local architect, who completed a number of notable homes in the bayside area of Melbourne in the 1960s in the idiom of Frank Lloyd Wright.[2][3] Graduating in the 1980s, and establishing his own practice in 1994, Godsell has always insisted on the traditions of Modernism, unlike his peers who trained when Postmodernism held sway.[4]
Design approach

According to the International Architecture Year Book[5] published in 2000, the Kew House "speculates on the emergence of an Australian vernacular born not simply from our colonial history but also from our acceptance of our regional reality as part of Asia.", that is, an architecture which is a hybrid of east and west. For instance, the open plan divided by sliding panels is eastern, while the long kitchen table, 'the altar of the Australian family' is western. In addition, Godsell states that "Although apparently 'modern' in its language, the house is primordial in its intent - rust, oiled second hand boards, recycled decking and a lack of 'precious' detail combine, with rudimentary services to form a house which is elemental rather than processed."[6] The cantilever, which he describes as the 'heroic nature of the structure', is a reference to the post-war optimism of houses in suburbs such as Kew, North Balwyn and Beaumaris.[6] For instance in the nearby Studley modern precinct, there are a number of houses cantilevered or propped over sloping sites, usually with carparks underneath, such as the 1961 Guss House at 18 Yarra Street.[7]
Plan

The Japanese-influenced floor plan has no corridors; the continuous flow of space is divided only by the kitchen/bathroom and a long central wall housing a fireplace and cupboards, and sliding screens between the row of bedrooms and study on the south side.[6][8] In the 1999 ABC documentary series In the Mid of the Architect, Godsell said regarding the plan : “It’s a symbolic gesture as well as a pragmatic one, but it forces a socialization that we need to deal with as a society in Australia. It forces tolerance within the house."[9] His wife noted that "probably the most affronting thing to most people would be the lack of perceived privacy, but I don’t find it at all confrontational. I find it a very comforting, nurturing home."[10]
Interior
The furniture and artworks were carefully chosen, designed and arranged. The east end of the house, next to the kitchen bench, is dominated by a 7m-long built-in table that was designed as the hub of life and daily activities in the home.[6] The artworks are not hung on walls, but freestanding, or propped against the internal wall or the backs of the sofas. Godsell designed the solid, timber backed sofas (a tribute to Donald Judd), which are flanked by an Akari standing light by Noguchi and a sculpture by Pilar Rojas.[9]
Sustainable design techniques
The external screens on the north and west sides shade the windows from direct summer sun, while sections can be lifted to allow sunlight to warm the living spaces on colder days. Cool air can be circulated through the house through a passive system that takes the prevailing south westerly wind over the front grass embankment under the house where it flows through the floor vents to the east end of the building. A fine water mist spray, placed at the top end of the embankment, can cool down the air further.[6]
Addition
Between 2009 and 2013, a freestanding 24sqm studio was added. It is designed in dialog with but also in opposition to the original house; as stated on Godsell's website, they are 'connected by their common materiality of oxidised steel and recycled hardwood flooring, but are physically separate', and is ' deliberately solid and dark in comparison to the light filled and screened earlier house', and 'vertical, where the existing house is horizontal.'[11][12] The addition won the 2014 National Award for Small Projects from the Australian Institute of Architects.[13]
Awards
Gallery
 Front view
Front view Street view
Street view North elevation of Kew house
North elevation of Kew house Structure cross section
Structure cross section
References
- heritage, ALLIANCE. "Survey of Post-War Built Heritage in Victoria" (PDF). Heritage Victoria.
- "LIKE FATHER LIKE SON: ARCHITECTS DAVID & SEAN GODSELL". Tenth And Start. Archived from the original on 4 June 2012. Retrieved 18 April 2012.
- Bragge, Lily (24 September 2003). "No guts, no glory". The Age. Retrieved 18 April 2012.
- Goad, Philip (2009). Melbourne Architecture. Boorowa, NSW, Australia: Watermark Press. p. 213.
- International Architecture Yearbook No. 6. London: E. & F. N. Spon. 2000. p. 206. ISBN 9781864700664.
- "Kew House". Sean Godsell Architects. Retrieved 18 April 2012.
- "Studley Park Heritage". www.studleypark.net. Retrieved 13 August 2020.
- "Inner Vision". www.architectmagazine.com. Retrieved 13 August 2020.
- "1996-97 THE KEW HOUSE / SEAN GODSELL". Iconic Australian Houses. Retrieved 18 April 2012.
- "In the mind of the architect". ABC. Archived from the original on 20 October 2011. Retrieved 18 April 2012.
- "Kew Studio". Sean Godsell Architects. Retrieved 13 August 2020.
- "Kew Studio - Sean Godsell architects". en.presstletter.com. 22 June 2014. Retrieved 13 August 2020.
- "2014 National Architecture Awards: Small Project". ArchitectureAU. Retrieved 13 August 2020.