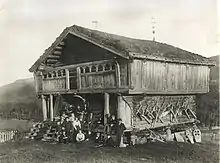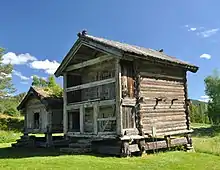Loft (building)
Loft is a traditional two-storey wooden building preserved mostly in Norway. A loft was used for storage and sleeping, and is known since the early Middle Ages.[4][5][6] Loft buildings dating from around 1200 are preserved in rural areas. Lofts were typically built in log technique, unlike the post and lintel construction in stave churches. Many lofts have an external corridor or balcony (Norwegian: svalgang) resting on a log corbel.[7][8][9] The oldest non-religious wooden buildings in Norway are lofts.[10] In addition to the stave church, Christian Norberg-Schulz regards the loft as Norway's most important contribution to history of architecture.[11]


.jpg.webp)

The loft was often most prominent and costly of buildings on a major farm. Clothes, fine textile and other valuables were often kept in the upper storey which was also the finest bedroom offered to prominent guests. The lower storey was used as a storage in particular for dry food such as grain.[13][8] Stately farms in East Norway could have 20 or 30 buildings (even smaller farms had more than ten) each with special function. Traditional lofts did not have heating as the dwelling or residential building (stue) was the only building with a fire place.[14][15] A log-built loft could easily be dismantled and moved to another location, and many lofts have been moved several times. In some areas young brides got a loft as a gift or as dowry.[16]
Specialised food storage buildings known as bur or stabbur in Norwegian are usually smaller, one-storey and usually without windows. Stabbur is in the German-speaking Alps known as Speicher and in Spanish hórreo.[17] Stabbur and loft are similar buildings and are often confused. A two-storey stabbur usually has stairway indoor, whereas a loft has stairs on the outside and access to the upper storey from the external gallery or balcony.[18][19]
In modern Norwegian and in English, "loft" is used for the upper room or the space just under the roof in larger buildings. The word originates from Old Norse lopt, loft which also could mean air or being elevated (as in the related word løfte, English "to lift").[20]
Norway is one of few countries with a number of preserved medieval wooden buildings.[21] There is a smaller number of log buildings older than 1600 in the Alps region.[22] In Norway there are about 100 preserved medieval log buildings and the majority of these are in Telemark district.[23] High quality craftsmanship, high quality timber and prestige of the building presumably contributed to the preservation of ancient lofts during the centuries.[24] According to Heimskringla Olaf II of Norway slept in a loft during a travel in Lom.[25] In Swedish Dalarna and Uppland two-storey buildings with external gallery named loft are known since late Middle Ages. Gustav I of Sweden is said to have held a speech from a loft during a visit to Dalarna in 1528. In Denmark lofts are known from medieval sources and primarily in connection with major farms. At Bornholm there were lofts (also known as stairway houses) particularly on stately or gentile farms. In Finland this type of building is known from the late Middle Ages and are called lutti or luhti (adopted from Finland Swedish lupt).[26][27]
References
- Endresen, Lars Tore (2015-11-23). "Stålekleivloftet er 848 år gammelt". NRK (in Norwegian Bokmål). Retrieved 2022-03-31.
Men ved hjelp av dendrokronologisk teknikk, som går ut på å telle årringer på tømmerstokkene, fant man frem til den riktige alderen på bygningen. Og det skulle vise seg at bygningen var langt eldre enn først antatt. Det viste seg da at tømmerstokkene i Stålekleivloftet (Vindlausloftet) ble hogget i løpet av vinteren 1167.
- Årbok. Oslo: Foreningen til norske fortidsminnesmerkers bevaring. 2008. "Desse runer riste Vestein. Heil både den som riste og likeins den som rår"
- Endresen, Lars Tore (23. november 2015). «Stålekleivloftet er 848 år gammelt». NRK. Read 9. august 2019. «Men ved hjelp av dendrokronologisk teknikk, som går ut på å telle årringer på tømmerstokkene, fant man frem til den riktige alderen på bygningen. Og det skulle vise seg at bygningen var langt eldre enn først antatt. Det viste seg da at tømmerstokkene i Stålekleivloftet ble hogd i løpet av vinteren 1167.»
- Pulsiano, P., & Wolf, K. (Eds.). (2017). Routledge Revivals: Medieval Scandinavia (1993): An Encyclopedia (Vol. 1). Routledge.
- Roesdahl, E. (2018). Housing culture: Scandinavian perspectives. Reflections: 50 Years of Medieval Archaeology, 1957–2007, 271–288. https://www.taylorfrancis.com/chapters/edit/10.4324/9781315089034-14/housing-culture-scandinavian-perspectives-else-roesdahl
- "loft – bygningstype", Store norske leksikon (in Norwegian Bokmål), 2021-06-24, retrieved 2022-03-31
- Brochmann, Odd (1986). Arkitektur – hva er det?: en sammenfattende fremstilling av mål og midler i arkitekturen. Oslo: Yrkesopplæring. ISBN 8258504150.
- Våge, Jan (2000). Hus og tun gjennom tidene. Ås: Landbruksbokhandelen. ISBN 8255704302.
- Kulturhistorisk leksikon for nordisk middelalder fra vikingtid til reformasjonstid. Oslo: Gyldendal. 1965.
- Jan Michael Stornes: Vindlausloftet. Fortidsminneforeningens årbok 2008.
- Bugge, Gunnar (1990). Stav og laft i Norge =: Early wooden architecture in Norway. Oslo: Norsk arkitekturforlag ISBN 9788275320030.
- "Bjølstad – gård – Store norske leksikon". Snl.no. Retrieved 2022-08-12.
- Rácz, I. (1970). Medieval Norwegian Art. Cappelen.
- Pekka Korvenmaa: Norwegian Wood: A Tradition of Building. Journal of the Society of Architectural Historians, Vol. 54, No. 1 (Mar., 1995), pp. 105–107.
- Tobiassen, Anna Helene (1984). Byggeskikk i norske bygder: et forelesningskompendium. Oslo: Institutt for etnologi, Universitetet i Oslo. ISBN 8255060278.
- Bugge, Gunnar (1990). Stav og laft i Norge =: Early wooden architecture in Norway. Oslo: Norsk arkitekturforl. ISBN 9788275320030.
- Gjærder, Per (1952). Norske sove- og forrådshus sett i europeisk belysning. Bergen: Griegs boktrykkeri/Universitetet i Bergen.
- Vreim, Halvor (1947). Norsk trearkitektur. Oslo: Gyldendal.
- Hjulstad, Olav m.fl. (1975). Byggeskikk på landsbygda: bakgrunn og utviklingstendenser. Oslo: Landbruksforlaget. ISBN 8252901069.
- De Caprona, Y. (2013). Norsk etymologisk ordbok: tematisk ordnet. Kagge.
- Berg, Arne (1997). Arne Berg: et utvalg av hans artikler om bygningshistorie samlet i anledning hans 80-års dag. Øvre Ervik: Alvheim & Eide akademisk forl. ISBN 8290359616.
- Hauglid, Roar (1980). Laftekunst: laftehusets opprinnelse og eldste historie. Oslo: Dreyers forlag. ISBN 8209018507.
- Berg, Arne (1998). Norske tømmerhus frå mellomalderen. Band 6. Tillegg og tidfesting. Oslo: Landbruksforl. ISBN 8252921515.
- Vestnordisk byggeskikk gjennom to tusen år: tradisjon og forandring fra romertid til det 19. århundre. Stavanger: Arkeologisk museum i Stavanger. 1982. ISBN 8290215398.
- Snorri Sturluson (ca. 1178–1241), oversatt av Anne Holtsmark og Didrik Arup Seip (1969). Snorres kongesagaer. Oslo: Gyldendal.
- Kulturhistorisk leksikon for nordisk middelalder fra vikingtid til reformasjonstid. Oslo: Gyldendal. 1965.
- Stoklund, B. (2003). Between Scenography and Science. Ethnologia Europaea, 33(1), 21–36.