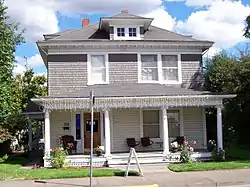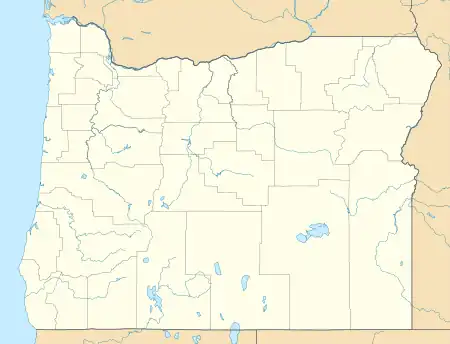Louis A. Crandall House
The Louis A. Crandall House at 959 Main St. in Lebanon, Oregon was built in about 1906. It was listed on the National Register of Historic Places in 1980.[1]
Lewis A. Crandall House | |
 | |
  | |
| Location | 959 Main St., Lebanon, Oregon |
|---|---|
| Coordinates | 44°32′13″N 122°54′20″W |
| Area | less than one acre |
| Built | c.1906 |
| Built by | Crandall, Lewis, Albert I. et al. |
| Architect | Crandall, Albert I. |
| Architectural style | Colonial Revival, Bungalow/Craftsman |
| NRHP reference No. | 90001588[1] |
| Added to NRHP | October 25, 1990 |
It is a 2+1⁄2-story house that is the "only example of high style American Foursquare architecture in Lebanon". It was designed by Albert I. Crandall. It was built by the Crandall Brothers Planing Mill, a company including brothers Louis, Albert, and Ira Crandall.[2]
References
- "National Register Information System". National Register of Historic Places. National Park Service. July 9, 2010.
- David D. Coen and Nahani A. Stricker (June 1990). "National Register of Historic Places Inventory/Nomination: Louis A. Crandall House". National Park Service. and accompanying photos
This article is issued from Wikipedia. The text is licensed under Creative Commons - Attribution - Sharealike. Additional terms may apply for the media files.

