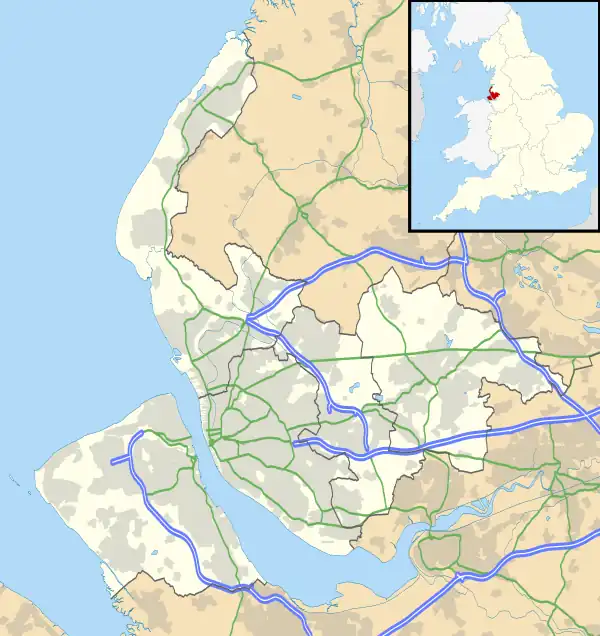Lyceum, Port Sunlight
The Lyceum is a building on Bridge Street, Port Sunlight, Merseyside, England. Originally built as a school, it is now used for a variety of purposes, including housing a social club. It is recorded in the National Heritage List for England as a designated Grade II listed building.[1]
| Lyceum | |
|---|---|
 Lyceum, Port Sunlight | |
| Location | Bridge Street, Port Sunlight, Merseyside, England |
| Coordinates | 53.3505°N 2.9963°W |
| OS grid reference | SJ 338 842 |
| Built | 1894–96 |
| Built for | William Lever |
| Architect | Douglas & Fordham |
Listed Building – Grade II | |
| Designated | 20 December 1965 |
| Reference no. | 1075485 |
 Location in Merseyside | |
History
The Lyceum was built for William Lever in 1894–96,[2] and was designed by the Chester firm of architects Douglas and Fordham.[3] It was originally built as the school for the developing community of Port Sunlight and was used as a place of worship until the church was built. It later acquired the name of the Lyceum.[2] As of 2009 it is being used partly as a social centre and partly as architects' offices. There are plans to develop another part of it as a Victorian classroom to form part of Port Sunlight Museum.[4]
Architecture
The main front of the building faces southeast. It has five bays in an irregular plan, and is mainly in one storey.[1] The walls are constructed in red Ruabon brick with blue brick diapering and stone dressings.[2][3] The roofs are of slate with tiled ridges. From the left, the first bay projects forwards. It has a three-light window, an elliptical-arched doorway and a plain gable. The second bay is recessed and higher, with three two-light windows and a shaped gable. The third bay is recessed even further, is in two storeys and has a doorway and a shaped gable. The fourth bay is the most substantial, wider and higher than the others, and projecting forwards. It contains three pairs of two-light windows and has a shaped gable in which there is a circular window with star-shaped tracery. There are finials on all the gables. On the right of the main front is a turret which has a square base and is octagonal above with broaches at the transition. On the ground floor is an elliptical-headed doorway with a two-light window over it. Above this is a string course, then a clock and a window on alternative faces. Over these is another string course and a parapet with ball finials. The turret is surmounted by a recessed slate spire with a weather vane.[1]
See also
References
- Historic England, "The Lyceum, Bridge Street, Bebington (1075485)", National Heritage List for England, retrieved 12 August 2012
- Hubbard, Edward (1991), The Work of John Douglas, London: The Victorian Society, pp. 169–170, ISBN 0-901657-16-6
- Hartwell, Clare; Hyde, Matthew; Hubbard, Edward; Pevsner, Nikolaus (2011) [1971], Cheshire, The Buildings of England, New Haven and London: Yale University Press, p. 537, ISBN 978-0-300-17043-6
- Davis, Laura (17 September 2009), "Leverhulme Homes evening lecture held in Port Sunlight tonight", Liverpool Daily Post, retrieved 19 December 2009