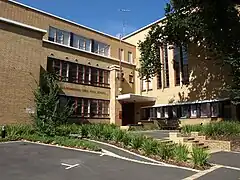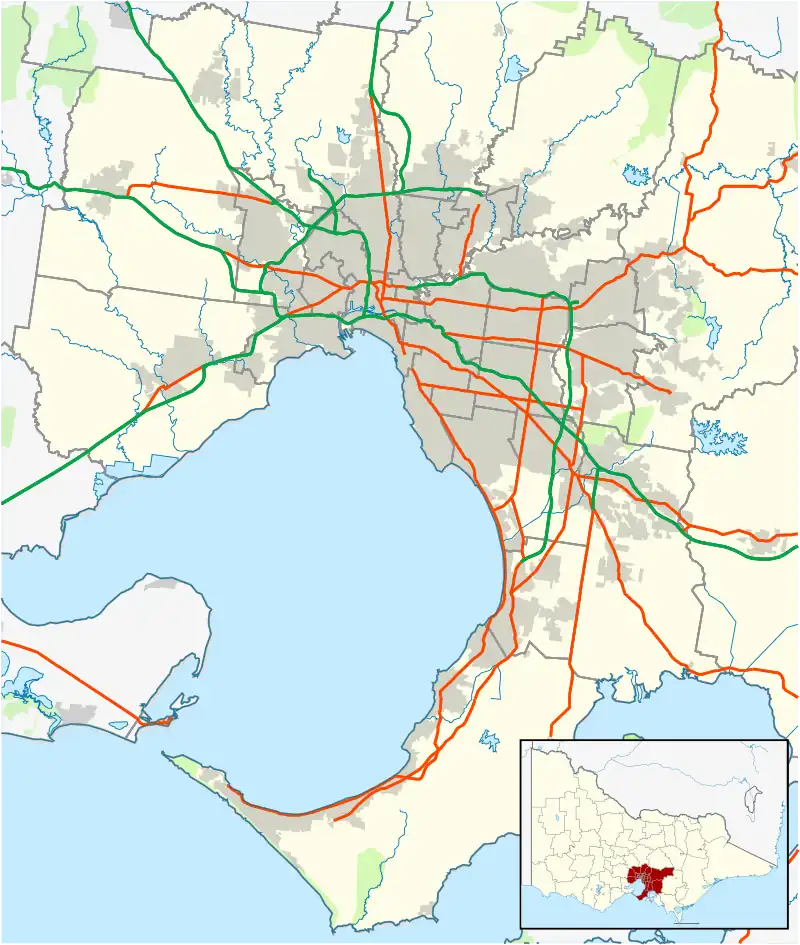MacRobertson Girls' High School buildings
The MacRobertson Girls’ High School buildings are a series of heritage-listed buildings constructed on the site of the Mac.Robertson Girls' High School, located on the Kings Way, in Albert Park, South Melbourne, Victoria, Australia. The girls' school and the campus is named in honour of Sir Michael Macpherson Robertson after MacRobertson donated £100,000 to the State of Victoria, £40,000 of which was spent to construct the school. Norman Seabrook of Seabrook and Fildes architecture practice, designed the building after winning the state-wide design competition with his functional and modern design entry in the Inter-war Functionalist & Moderne style.[1]: 35 Constructed in 1934 during centenary celebrations of Victoria, MacRobertson was vital to the progress of modernist architecture in Australia and essential in the strong re-emergence of the state after the economic downturn of the depression.[1]: 34
| MacRobertson Girls’ High School buildings | |
|---|---|
 MacRobertson Girls' High School main entry | |
| Type | State secondary school campus |
| Etymology | Sir Michael Macpherson Robertson |
| Location | 350–370 Kings Way, Albert Park, South Melbourne, Victoria, Australia |
| Coordinates | 37°50′10″S 144°58′20″E |
| Founder | Sir Michael Macpherson Robertson |
| Built | 1934 |
| Architect | Norman Seabrook of Seabrook and Fildes |
| Architectural style(s) | Inter-war Functionalist & Moderne |
| Owner | Victorian Department of Education |
| Website | www |
| Official name | MacRobertson Girls' High School |
| Type | Built |
| Criteria | Architectural, historic and social significance |
| Designated | 23 May 1998 |
| Reference no. | 2961 |
 Location in greater metropolitan Melbourne | |
The building was listed on the Victorian Heritage Register on 23 May 1998 due to the buildings' architectural, historic and social significance to the State of Victoria.[2]
Description
The school was zoned in a functional manner with four wings for different disciplines including classrooms, science rooms, art rooms, and cookery rooms. This allowed for smooth movement between disciplines and also created distinct external courtyard areas around the building.[1]: 45
The facade of the building comprises "interlocking cubic forms of differing heights" which is offset by the vertical clock tower with white rendered vertical strips. The material Seabrook used were functional while at the same time embracing the typical palette of De Stijl movement by using striking colours of cream brick, red steel framed hopper windows and dark blue glazed brick piers between windows.[3] Internally softer shades of red, blue, yellow, green and black were used.[1]: 49 With the use of practical floor finish material such as linoleum for classrooms, terracotta tiles for corridors and granolithic materials for the stairs and services rooms.[1]: 44
Key influences
It is believed that the main influence of Seabrook's design for MacRobertson Girls’ High School was William Dudok Hilversum’s town hall (1923–31).<[1]: 39 Both these buildings have similar brickwork, rectilinear interlocking facades, functional planning, open air classrooms, flat roof, industrial aesthetic and a modern interior fitout.[4]
The brickwork used in both consists of two stretchers followed by a header in a Flemish bond with an extra wide and deeply raked horizontal joint which emphasises horizontality,[1]: 47 while the cream brickwork emphasised shadows. Seabrook selected local Glen Iris Cream bricks at a time when they were only being used sparingly in buildings such as in polychromatic brickwork.[1]: 48 Using the cream brick for the entirety of the building was seen as a modernist approach and set a trend for many future buildings in Victoria.
Design approach
Seabrook had a strong functional design approach to the design of MacRobertson Girls’ High School. He believed that a "building must look like what it is, be it a town hall or a destructor plan…" .[1]: 40 This frame of mind helped in creating the unique and functional design of the building which has had a great impact on Australian architecture. It was the first modernist school constructed in Victoria, at a time when other contemporary schools tended to adopt a variety of Gothic collegiate to Georgian revival style in the design. Robin Boyd described the building as an "evolution of modern architecture" in Australia.[5]
The differing masses of MacRobertson impart proportion and scale to the building,[6]: 10 while the De Stijl colour of the articulated red steel hopper windows contrast to the blue glazed brick piers and cream brickwork, helping to break up the facade.[6]: 11 Steel windows were not common in schools at this time and are seen as a modernist and functional approach.
Seabrook also considered the site in his design, using native plants to embrace the dry, flat scrubland of South Melbourne.[1]: 39 The flagpole and clock tower are also significant in his design and can be seen in many of Seabrook's later work.
Gallery
 MacRobertson Girls' High School's courtyard
MacRobertson Girls' High School's courtyard The School's characteristic clock tower with two white rendered vertical strips
The School's characteristic clock tower with two white rendered vertical strips Red hopper windows with blue tiled piers in between
Red hopper windows with blue tiled piers in between
See also
References
- Phillips, Christine (2007). Planting the seeds of Modernism: The work of Seabrook and Fildes 1933–1950. Faculty of architecture, Building and Planning. The University of Melbourne.
{{cite book}}: CS1 maint: location missing publisher (link) - "MacRobertson Girls' High School, Victorian Heritage Register (VHR) Number HH1641, Heritage Overlay HOHO176". Victorian Heritage Database. Heritage Victoria. Retrieved 7 May 2019.
- "Mac.Robertson Girls' High School" (PDF). Docomomo Minimum Documentation Fiche. Retrieved 6 April 2012.
- Goad, Philip; Wills, Julie (2012). The Encyclopedia of Australian architecture. Port Melbourne, Vic. : Cambridge University Press. p. 620. ISBN 9780521888578.
- "Mac Robertson Girls High School" (PDF). RAIA Victoria. Retrieved 5 April 2012.
- Antcliff, Judith; Dedge, Peter; McCowan, Tim; MacPherson, Janet (1981). Architectural biography: John Felix Mattews, Seabrook and Fildes, Louis R. Williams, Philip B. Hudson, thesis (Undergrad)—University of Melbourne. Faculty of Architecture, Building and Planning.
{{cite book}}: CS1 maint: location missing publisher (link)