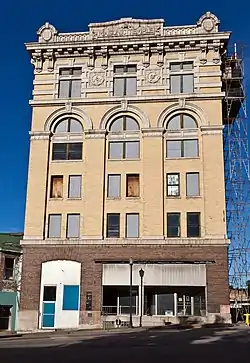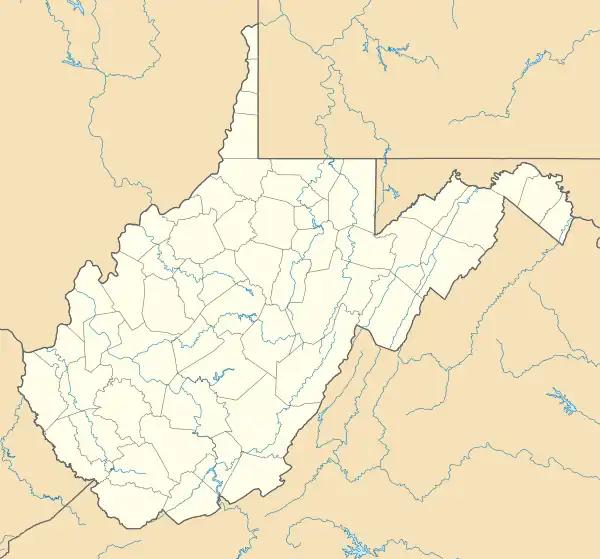Masonic Temple (Fairmont, West Virginia)
The Masonic Temple is a historic building located at Fairmont, Marion County, West Virginia. It was designed by the Baltimore architectural firm Baldwin & Pennington,[2] built in 1906–1907, and is a large, five-story, three bay mixed use commercial building with a mezzanine, a balcony, a partial sixth floor and a full basement. It measures 55 feet wide, 109 feet deep, and 90 feet high. The buildings has a steel and reinforced concrete structure and is faced in beige brick with extensive terra cotta detailing. The building was commissioned by Fairmont Lodge No. 9 (which no longer meets in the building), and is in the Beaux-Arts style.[3]
Masonic Temple | |
 | |
  | |
| Location | 320 Jefferson St., Fairmont, West Virginia |
|---|---|
| Coordinates | 39°29′8″N 80°8′34″W |
| Area | less than one acre |
| Built | 1906 |
| Architect | Giffin, H.F.; Brady Construction Co. |
| Architectural style | Beaux Arts |
| NRHP reference No. | 93000218[1] |
| Added to NRHP | April 9, 1993 |
It was listed on the National Register of Historic Places in 1993.[1]
References
- "National Register Information System". National Register of Historic Places. National Park Service. March 13, 2009.
- Avery, Carlos P. (2003). E. Francis Baldwin, Architect: The B&O, Baltimore, and Beyond. Baltimore, Maryland: Baltimore Architecture Foundation. p. 118. ISBN 0-9729743-0-X.
- Debra B. Baroni (December 1992). "National Register of Historic Places Inventory Nomination Form: Masonic Temple" (PDF). State of West Virginia, West Virginia Division of Culture and History, Historic Preservation. Retrieved 2011-08-05.
Wikimedia Commons has media related to Masonic Temple (Fairmont, West Virginia).
This article is issued from Wikipedia. The text is licensed under Creative Commons - Attribution - Sharealike. Additional terms may apply for the media files.
