Max Borges Jr.
Max Borges Jr., born Max Borges Recio (July 24, 1918 – January 18, 2009),[1] was a Cuban architect best known for his work in Havana in the 1940s and 1950s. He later moved to the United States.
Max E. Borges Jr. | |
|---|---|
| Born | July 24, 1918 |
| Died | January 18, 2009 (aged 90) |
Biography
Borges Jr. was born in Cuba, the son of Max Borges del Junco, an architect. He later studied in the United States, earning his bachelor's degree at Georgia Tech and a master's degree at the Harvard Graduate School of Design. Borges Jr. returned to Cuba and joined his father's firm, together with his brother Enrique.
Borges' style was influenced by his work with Spanish structural engineer Félix Candela who practiced in Mexico and was a specialist in lightweight concrete parabolic structures. Borges invited Candela to work with him in Cuba, and they both developed extraordinary projects.[2] His best known work is the Tropicana Club of 1951, for which he later designed expansions. Other unique buildings like the 1943 Apartment Building of Max Borges-del Junco at Jovellar St. and the Club Náutico place Borges among a few modern architects of the Americas with a recognizable, original style.
After 1959 his family moved to the United States, where he remained active well into the 1980s, along with his brother Enrique, designing and building many residential and commercial buildings in the Washington Metropolitan Area.[3]
Awards

He twice won the Cuban National College of Architects Award. First, for his "Medical and Surgical Center" built in 1948 in El Vedado and, the second time, for the Tropicana Club in 1953. In 2006, he was awarded the Cintas Foundation Lifetime Achievement Award "The Cintas' legacy has fostered the development of Cuban artists, promoting the professional development of these artists and the continuity of Cuban traditions in art."
Family
He was son of architect Max Borges del Junco, a well-known Cuban architect. His brother was architect Enrique Borges Recio, with whom he authored many works as partner. He married Mignon Olmo-Garrido (March 18, 1923 - May 6, 2007) on February 5, 1944 at San Juan de Letrán Catholic Church in Havana, Cuba and they had two sons, Philip M. and Max M. Borges Olmo (also an architect), as well as five grandchildren.
Notable projects
- House of Santiago Claret - 1941
- House of Martin Fox - 1941
- Apartment Building of Max Borges del Junco - 1943
- House of Paula Maza - 1946
- House of Max Borges Recio - 1948
- Medical & Surgical Center (Centro Medico Quirurgico) - 1948
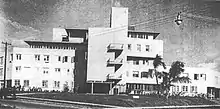 Centro Médico Quirúrgico. 1948
Centro Médico Quirúrgico. 1948 Centro Médico Quirúrgico. 1948
Centro Médico Quirúrgico. 1948
- Tropicana Club - 1951
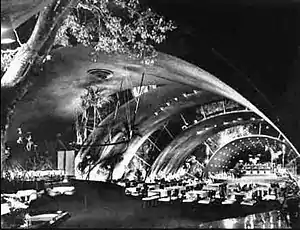 Tropicana Club. 1951
Tropicana Club. 1951
- Club Náutico - 1953
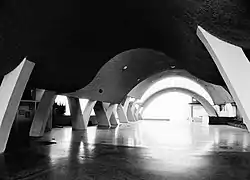 Club Náutico. 1953
Club Náutico. 1953
- Partagas Building - 1954
- Anter Building - 1954
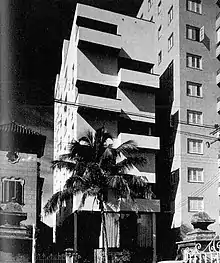 Edificio Anter, La Habana, 1954
Edificio Anter, La Habana, 1954
- Nunez Bank - 1957
- House of Alberto Borges - 1957
- House of Humberto Tous - 1957
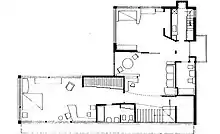 Max Borges Jr. House_1958
Max Borges Jr. House_1958
References
- Belmont Freeman. "Max Borges, 1918-2009". "The Architect's Newspaper" "The Architect's Newspaper". Archived from the original on 2009-03-14. Retrieved 2009-07-12., March 4, 2009
- "Los cabarets de Max Borges y Félix Candela: estructuras laminares compartidas". Retrieved 2018-12-27.
- Obituary, The Washington Post, January 21–23, 2009
- The Havana Guide - Modern Architecture 1925-1965, Eduardo Luis Rodriguez (New York: Princeton Architectural Press, 2000) ISBN 1-56898-210-0
- La Habana, Eduardo Luis Rodriguez, Pepe Navarro (photographer), Blume 1998.
- Directorio Internacional de Familias Cubanas, Volumen XI 1996-1997 (in Spanish)
- The Washington Post, May 8, 2007
- Obituary, "The Washington Post", January 21–23, 2009