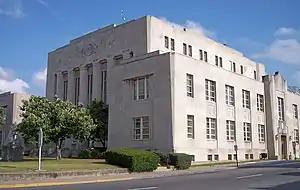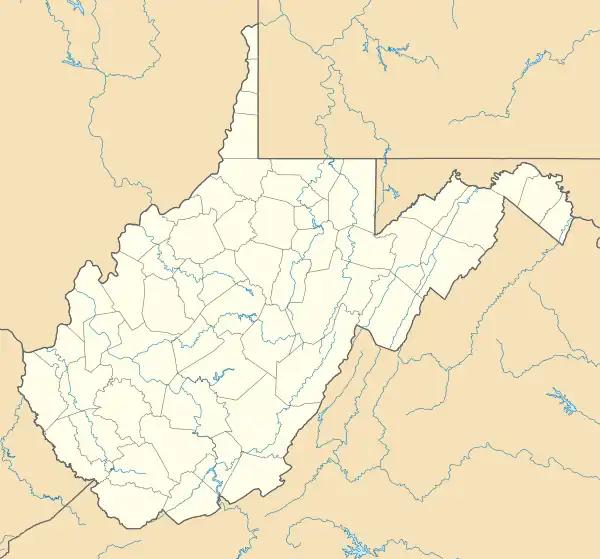Mercer County Courthouse (West Virginia)
The Mercer County Courthouse in Princeton, West Virginia was built in 1930–31 in the Art Moderne style. Designed by Alex B. Mahood, it is the most significant example of the style in southern West Virginia. Friezes above the front and rear doors were designed by Mrs. S.L. Mahood, the mother of the architect.[2]
Mercer County Courthouse | |
 Mercer County Courthouse, July 2007 | |
  | |
| Location | Courthouse Sq., Princeton, West Virginia |
|---|---|
| Coordinates | 37°21′56″N 81°6′12″W |
| Built | 1930 |
| Architect | Mahood, Alex B.; Boone, Eason & Wood |
| Architectural style | Moderne, Art Deco |
| NRHP reference No. | 80004032 |
| Added to NRHP | November 28, 1980[1] |
It was listed on the National Register of Historic Places in 1980.[1]
The Mercer County Courthouse sits in a traffic circle bordered by Main Street on the north side, Scott Street on the west side, Princeton Avenue on the south side, and Alvis Street on the east side.
Although designed and built with entrances on all four sides, due to the security issues of today, the public can only enter through the north door.
References
- "National Register Information System". National Register of Historic Places. National Park Service. April 15, 2008.
- Rodney S. Collins (July 14, 1980). "National Register of Historic Places Nomination: Mercer County Courthouse" (PDF). National Park Service.
{{cite journal}}: Cite journal requires|journal=(help)
Wikimedia Commons has media related to Mercer County Courthouse (West Virginia).
McDowell
This article is issued from Wikipedia. The text is licensed under Creative Commons - Attribution - Sharealike. Additional terms may apply for the media files.
