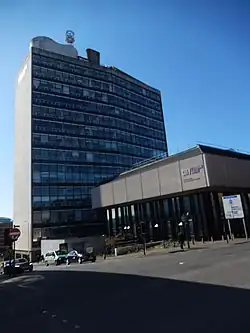Met Tower
The Met Tower is a prominent high rise building in Glasgow, Scotland, and was the main building of the former Glasgow Metropolitan College. It opened in 1964 as the new campus for the Stow College of Building and Printing, and for most of its life has been known as the Glasgow College of Building and Printing. Its official address is 60 North Hanover Street.
| Met Tower | |
|---|---|
 The north elevation of the Met Tower taken in 2019. The podium structure in the foreground was demolished in 2023. | |
| Former names | Glasgow College of Building and Printing Glasgow Metropolitan College |
| General information | |
| Status | Completed |
| Type | Academic (1964-2014) Office (2025-, anticipated) |
| Architectural style | Modernist |
| Location | Glasgow, Scotland |
| Address | 60 North Hanover Street |
| Coordinates | (55.8634°N 4.2463°W) |
| Year(s) built | 1961-64 |
| Completed | 1964 |
| Renovated | 2023- |
| Owner | Bruntwood |
| Height | |
| Roof | 74.7 metres (245 ft) |
| Technical details | |
| Structural system | Reinforced Concrete |
| Floor count | 14 |
| Lifts/elevators | 4 |
| Design and construction | |
| Architect(s) | Wyllie, Shanks and Underwood |
| Main contractor | Melville, Dundas & Whitson |
The 14-storey structure is a major landmark in Glasgow city centre, overlooking George Square, and its high position means it can be seen for some considerable distance. It currently holds Grade-B listed status, and as of 2022 is owned by the development company Bruntwood SciTech.
Construction and History
The tower was constructed between 1961 and 1964 as part of the new campus for the Stow College of Building and Printing, built for Glasgow Corporation. It was designed by Peter Williams of the local architectural firm Wyllie, Shanks and Underwood - who had been responsible for many large academic buildings constructed in the area at the time such as the adjacent Central College of Commerce (with which the tower shares close aesthetic similarities, and the two buildings are essentially "sisters" of each other), and the James Weir Building of the University of Strathclyde.
Like many high rise structures of the time, the building's aesthetic was influenced by the work of Le Corbusier, and Williams is cited as this being one of his major influences on his design[1] Williams was praised for his successful interpretation of Le Corbusier's famous Unité d'habitation housing block in Marseille, but into the design of an educational tower, with characteristic features such as the gable end walls being clad in white Italian Travertine slabs and exposed pilotis at the tower's base. Another feature taken directly from Le Corbusier's work is a rooftop gymnasium housed within a distinctive penthouse structure - often nicknamed the "upturned boat". Similar to its contemporary - the nearby Livingstone Tower which was built during the same period - the tower featured high speed elevators and electric heating. The building was opened by the then Prime Minister Harold Wilson on 24 April 1964.[2]
The podium block, which was added to the north of the site and contained an assembly hall and canteen was constructed in 1969. The tower was granted Grade B listed status on 14 February 2002 by Historic Scotland on account of its "outstanding importance due to the high calibre of design and construction as well as retention of original features"[3]
In February 2005, several further education colleges in Glasgow were amalgamated by the merger of the Glasgow College of Building & Printing and Glasgow College of Food Technology and itself merged with Central College and Glasgow College of Nautical Studies in 2010 to create the Glasgow Metropolitan College - and thus the retronym Met Tower was applied to the building.
The tower remained in use until 2015, when the construction of the new City of Glasgow College 'supercampus' on nearby Cathedral Street rendered it redundant. Controversially, as part of the 2014 Commonwealth Games the empty tower was used to display a giant pink advertising placard entitled People Make Glasgow (at the time the city's marketing slogan) visible from George Square, which later became a source of much derision from the local press and public.[4]

Future Developments
In 2022, it was revealed that a development company had purchased the campus for £16m[5][6] with a plan to repurpose the tower as office space for new technology start-ups,[7]. As well as restoring the building's exterior, the rooftop gymnasium will be converted into a private events space. To the north of the tower, an adjoining smaller tower will be constructed containing additional offices, with a plaza connecting the two buildings containing leisure and retail facilities.
Reconstruction work on the site began in January 2023, with the soft stripping of the tower itself. The demolition of the podium block on Cathedral Street took place over the summer of 2023. The new complex is scheduled to open in mid 2025.
References
- "Glasgow, North Hanover Street, Glasgow College Of Building And Printing". Canmore Scotland. Historic Environment Scotland. Retrieved 15 September 2023.
- "The Glasgow Story: College of Building and Printing".
- "Glasgow College Of Building And Printing, North Hanover Street, Glasgow". Official Entry in British Listed Buildings. Retrieved 16 September 2023.
- "People Make Glasgow: Plans to replace 'iconic' sign". STV News. Retrieved 15 September 2023.
- Williams, Craig. "'People Make Glasgow' Met Tower bought for £16m as transformation plans unveiled". Glasgow Live.
- Williamson, Kevin. "Plans for revamped Met Tower in Glasgow unveiled". Futurescot. Retrieved 19 September 2023.
- Walker, Peter A. "£60 million Met Tower transformation plans unveiled". Insider.co.uk.