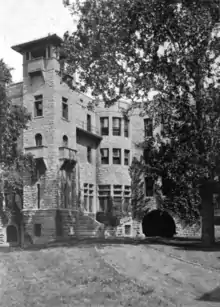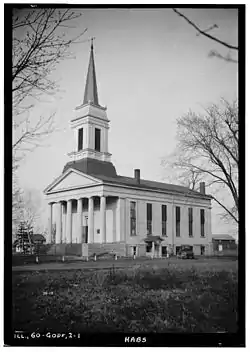Monticello Seminary
Monticello Seminary (also Monticello Female Seminary), founded in 1835, was an American seminary, junior college and academy in Godfrey, Illinois.[1] The 215 acres (87 ha) campus was the oldest female seminary in the west, before it closed in 1971. The buildings are now part of Lewis and Clark Community College.[2]

History
The school was founded by Captain Benjamin Godfrey. He was an elder in the Presbyterian church of Alton, Illinois and interested in the cause of Christian education. Noting the predominating influence of the mother on the child, he saw that the higher education of women made them better trainers and teachers of their children. With this thought as the keynote of his reflections, he determined to erect a seminary to be devoted, as he phrased it, “to the moral, intellectual and domestic improvement of females."[3]
He thereupon erected, at a cost of US$53,000, a spacious edifice in a beautiful grove on his lands at Godfrey, which he placed in charge of a self-perpetuating board of trustees. The original building was commenced February 20, 1835. The seminary was opened and classes organized April 14, 1838. A charter was granted by the state of Illinois to Monticello Female Seminary in 1840. The first class was graduated in June, 1841. The original buildings were destroyed by fire November 4, 1888. A temporary building was promptly erected and occupied from January, 1889, to June, 1890. The corner stone of the new building was laid June 11, 1889, and building dedicated June 10, 1890.[3]

The first head of the institution was Rev. Dr. Theron Baldwin, a native of Connecticut, a graduate of Yale University. After five years of service, from 1838 to 1843, he was succeeded by Philena Fobes. She was succeeded in 1867 by Harriet Newell Haskell, a member of a distinguished New England family, and one of the remarkable women of her generation. Catherine Burrowes, of the faculty, succeeded Haskell for the next two years as acting principal, declining permanent appointment. Martina C. Erickson, having been elected permanent principal, assumed her new duties in September, 1910. She was formerly dean of the ladies' department of the Indiana State Normal School.[3]
Architecture and fittings
The original building at Monticello was of stone, 110 by 44 feet (34 m × 13 m), with four stories including basement. A fifth story was added in 1854 and a south wing 45 by 70 feet (14 m × 21 m). When the buildings and equipment were destroyed by fire the property loss was $350,000. The new buildings, far more spacious than the old, were constructed of Corydon, Bedford and Alton stone. The building was heated by hot water, lighted by gas, wired for electricity, and provided with elevator service from basement to upper floor. The buildings were fire proof. The groves, lawns and spacious campus of Monticello were of unrivaled attractiveness. The “Haskell Memorial Entrance,” erected by former students in honor of the late principal, was an imposing and artistic portal and was flanked by a handsome wall extending across the front of the grounds and 700 feet (210 m) in length.[3]
Notable people
- Emily Gilmore Alden (1834–1914), educator at Monticello Seminary for 40 years
- Carrie Thomas Alexander-Bahrenberg, valedictorian, class of 1880
- Carolyn T. Foreman, known then as Carolyn Thomas, later married Oklahoma lawyer and historian Grant Foreman. She became a notable historian in her own right.
- Lucy Larcom, teacher, poet, and writer.
- Ruth Bryan Owen, U.S.Representative from Florida and Ambassador to Denmark
- Eliza M. Chandler White (1831-1907), charity work leader and clubwoman
References
- Monticello Seminary 1912, p. 9.
- "Godfrey Campus History". Lewis and Clark Community College. Retrieved 25 January 2017.
- Norton 1912, p. 121-25.
Attribution
 This article incorporates text from this source, which is in the public domain: Monticello Seminary's Annual Catalogue, Monticello Seminary, Junior College and Academy (1912)
This article incorporates text from this source, which is in the public domain: Monticello Seminary's Annual Catalogue, Monticello Seminary, Junior College and Academy (1912) This article incorporates text from this source, which is in the public domain: W. T. Norton's Centennial History of Madison County, Illinois, and Its People, 1812 to 1912 (1912)
This article incorporates text from this source, which is in the public domain: W. T. Norton's Centennial History of Madison County, Illinois, and Its People, 1812 to 1912 (1912)
Bibliography
- Monticello Seminary (1912). Annual Catalogue, Monticello Seminary, Junior College and Academy (Public domain ed.). The Seminary.
- Norton, William T. (1912). Centennial History of Madison County, Illinois, and Its People, 1812 to 1912 (Public domain ed.). Bell & Howell Company.
External links
 Media related to Monticello Seminary at Wikimedia Commons
Media related to Monticello Seminary at Wikimedia Commons
