Northrop Mall Historic District
The Northrop Mall Historic District is a historic district located at the University of Minnesota's east bank campus in Minneapolis, Minnesota. It covers buildings along Northrop Mall and in the surrounding area. The district was found eligible to be listed on the National Register of Historic Places in 2006,[2] and was officially added in January 2018.[3] The district is roughly bounded by Pillsbury Drive SE to the north, East River Parkway to the west, Union Street SE to the east, and Delaware Street SE to the south.[4] It is located directly south of the University's Old Campus Historic District.
Northrop Mall Historic District | |
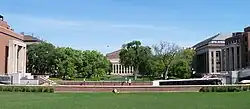 Northrop Mall facing north | |
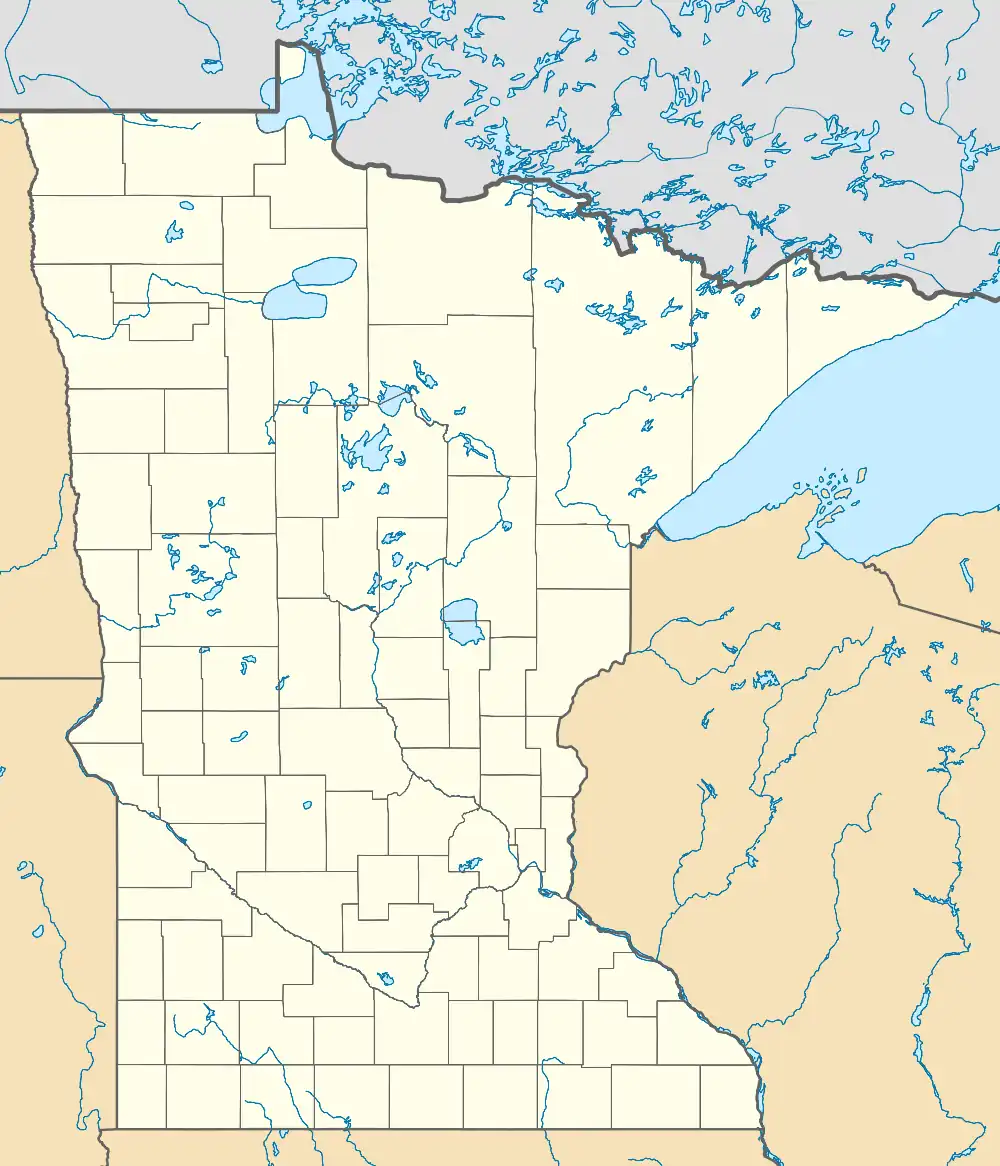  | |
| Location | University of Minnesota, Minneapolis, Minnesota |
|---|---|
| Built | 1910-1971 |
| Architect | Cass Gilbert, Clarence H. Johnston Sr., Morell and Nichols, et al |
| Architectural style | City Beautiful movement, Beau-Arts, Neoclassical |
| NRHP reference No. | 100001973 [1] |
| Added to NRHP | January 19, 2018 |
Smith Hall, 1913
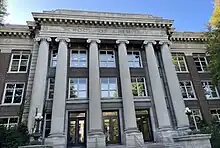
The first building to be constructed along what is now Northrop Mall, with work having begun in 1910.[5] It was opened without its planned fourth floor and the west section still under construction. It was one of the first University buildings in the country to be entirely devoted to Chemistry. The building was fully completed in 1922 when funding was finally allocated for the remainder of the project. After a fire in the basement in 1959, the building required repair, with a full renovation occurring in 1972. A second renovation, in 1987, added air conditioning.[6]
Walter Library, 1924
.jpg.webp)
- Architect: Clarence H. Johnston Sr.
Replaced Burton Hall as the main library of the University.[7] In 1959, the building was named after Frank Keller Walter, the University librarian from 1921 to 1943. In 1999, construction began on a renovation of the building. Having received technical upgrades and historical restorations, the building reopened in 2002. Today, the building houses the College of Science and Engineering Library and Dean's Office, the Digital Technology and Media Centers, the Learning Resources Center, and the Minnesota Supercomputing Institute. It also features a small café in the basement, the Wise Owl Café, named in reference to the estimated 225 owl engravings in the library.[8]
Morrill Hall, 1925
.jpg.webp)
Built as an administration building.[9] On January 14, 1969, about seventy black students belonging to the Afro-American Action Committee occupied the building to protest the treatment of African Americans on campus and the absence of an African American studies department; the event becoming known as the "Morrill Hall takeover". Entry to the building was blocked by the demonstrators, however the staff inside were allowed to leave. Though some office equipment was damaged and an angry white student attempted to force his way into the building, the protest was peaceful. Students Rose Mary Freeman, the president of the AAAC; Horace Huntley, the group's secretary; and Warren Tucker Jr., the leaders of the occupation, were indicted on charges of aggravated criminal damage to property, rioting, and unlawful assembly; the former two receiving a ninety-day suspended sentence and one-year probation, while the latter was acquitted. As a result of the event, many scholarships and programs for black students became available and the Department of Afro-American studies was created, becoming eventually known as the African American & African Studies department. In 2012, the Huntley House for African American Men, named after Horace Huntley, was opened by the University.[10]
Tate Hall, 1926
.jpg.webp)
Built as the Physics Building, it was later renamed to John T. Tate Hall, after John Torrence Tate Sr., a Physics professor at the University.[11] Having already had two renovations in the 1960s, the building underwent a third renovation in 2017, at the cost of 92.5 million dollars. A large portion of the interior was replaced, labs considered to be obsolete were turned into flexible spaces, and a large auditorium was constructed. The building currently houses the Department of Earth and Environmental Sciences, and the School of Physics and Astronomy,[12] including the Minnesota Institute for Astrophysics and the William I. Fine Theoretical Physics Institute. Tate also contains a historic observatory with a 10 and a half inch refracting telescope.[11]
Fraser Hall, 1928
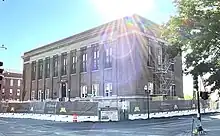
Built to replace Pattee Hall as the home of the University's Law School at the request of the School's third dean, Everett Fraser; whom the the building was named after; as he believed Pattee's classrooms were inadequate and its library too flammable. The Law School remained at Fraser Hall for 50 years until it moved to Mondale Hall,[13] after which Fraser became a multi-purpose building. It was renovated once in the 1950s but received no structural upgrades for almost 70 years, resulting in the approval of a $144.7 million expansion by the State Legislature in 2023. Construction began in September of that year, and is expected to last until 2025. The original renovation is set to be removed, while 18 new chemistry labs, collaboration spaces, and general-purpose classrooms will be added.[14]
Northrop Auditorium, 1929
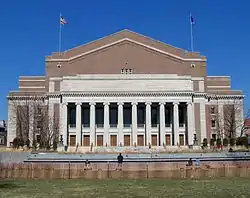
- Architect: Clarence H. Johnston Sr.
Conceptualized as far back as 1908, it was built as part of a major University expansion project, and was designed to host the University's entire student population in 1929. The auditorium was dedicated to honor Cyrus Northrop, the second president of the University, and veterans who served in World War I.[15] Northrop's opening ceremonies included performances by the Minnesota Orchestra, the Boston Symphony, and the "Alumni and State Program". A pipe organ, the largest in the Upper Midwest, was installed in 1936,[16] but later removed in 2011, during an extensive renovation of the building, which reduced seating, but improved sight lines and acoustics in the main theater, and saw a second theater space added on the fourth floor.[17] The building reopened in 2014[18] and the pipe organ was reinstalled three years later, in 2017.
In January of 2023, a parapet wall failure caused a portion of the roof to collapse on the east side of the building.[19] No injuries were reported[20] and the theaters did not sustain any damage. The building reopened three weeks later,[21] though repairs are still ongoing as of October, 2023.
Vincent Hall, 1938
Named after George Edgar Vincent, the third president of the University. The building currently contains the Mathematics Library.[22]
Johnston Hall, 1951
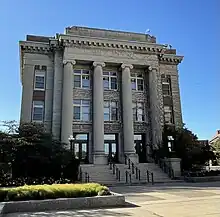
Named after John Black Johnston, professor of Comparative Neurology from 1907 to 1914, and professor and dean of the College of Science, Literature and the Arts from 1914 to 1937.[23] It currently houses the College of Liberal Arts' administrative offices[24] and student advising center.[25]
Ford Hall, 1951
Named after Guy Stanton Ford, the sixth president of the University. The building currently houses the Department of Speech Communication.[26]
Kolthoff Hall, 1971
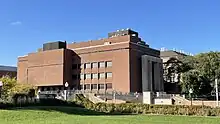
Built to accommodate the large amount of students attending the School of Chemistry. The building was renovated in 2006 in which laboratory space was expanded, equipment was upgraded, and the offices were separated from the lab areas.[6]
References
- https://npgallery.nps.gov/AssetDetail/NRIS/100001973
- "Northrop Mall". damonfarber.com. Retrieved October 8, 2023.
- "Weekly List - National Register of Historic Places Official Website--Part of the National Park Service". www.nps.gov. Archived from the original on October 16, 2018. Retrieved December 9, 2018.
- https://www.nps.gov/subjects/nationalregister/database-research.htm#table
- https://www.hessroise.com/project/northrop-mall-historic-district/
- https://cse.umn.edu/chem/history#:~:text=In%201913%2C%20Smith%20Hall%20opened,etched%20into%20its%20concrete%20facing.
- Johnson, Craig. "Burton Hall: The University's First Library". Archived from the original on September 20, 2005. Retrieved March 13, 2007.
- "Frank Keller Walter". University Libraries. Regents of the University of Minnesota. Archived from the original on April 11, 2021. Retrieved September 30, 2013.
- https://www.mnopedia.org/multimedia/morrill-hall
- Burnside, Tina (May 14, 2023). "Morrill Hall Takeover, University of Minnesota". MNOpedia. Retrieved October 27, 2023.
- https://cse.umn.edu/mifa/about/tate-hall
- https://cse.umn.edu/college/news/university-minnesota-completes-925-million-renovation-historic-tate-hall
- Gronseth, Adrian (April 15, 2020). "Pattee Hall". theclio.com. Retrieved October 26, 2023.
- Lassiter, Alex; Fravel, Caleb (October 1, 2023). "UMN kicks off Fraser Hall renovations". Archived from the original on October 16, 2023.
- Millett, Larry (2007). AIA Guide to the Twin Cities: The Essential Source on the Architecture of Minneapolis and St. Paul. pp. 128–129.
- "University of Minnesota: Northrop Auditorium". International Organ Foundation. Retrieved February 26, 2006.
- Nelson, Rick (March 29, 2014). "After renovation, Northrop Auditorium is ready to dance again". Star Tribune. Star Tribune Media Company LLC. Retrieved July 22, 2015.
- "Monday, April 7, 2014: Provost Karen Hanson | Institute for Advanced Study". ias.umn.edu. Archived from the original on December 9, 2013.
- "Northrop's building and garages are open". northrop.umn.edu. February 7, 2023. Archived from the original on May 30, 2023. Retrieved October 8, 2023.
- Nelson, Tim (January 12, 2023). "University of Minnesota's Northrop Auditorium closed after part of roof collapses". mprnews.com. Archived from the original on February 2, 2023. Retrieved October 8, 2023.
- Skluzacek, Josh (February 1, 2023). "U of M's Northrop building reopens after partial roof collapse". kstp.com. Archived from the original on February 3, 2023. Retrieved October 8, 2023.
- https://www.lib.umn.edu/spaces/list/math-vincent-3rd-floor
- https://commons.wikimedia.org/wiki/File:UMN-JohnstonPlaque.jpg
- https://cla.umn.edu/about/offices
- https://cla.umn.edu/about/our-location-buildings
- https://cla.umn.edu/comm-studies/about/history-and-evolution-department