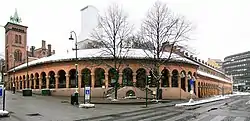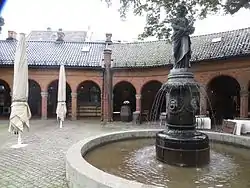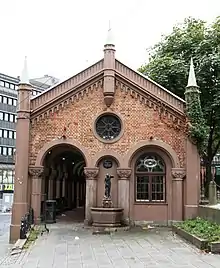Oslo Bazaars
Oslo Bazaars (Basarene Kirkeristen) are located at Oslo Cathedral, along the streets Karl Johans gate and Dronningens gate in Oslo, Norway. The buildings of the bazaar constitute a continuous facility that encircles three sides of the quarter with Oslo Cathedral.[1][2]


History

The Oslo Bazaars were constructed between 1841 and 1859 and have facades of untreated red brick. They were designed in Romanesque Revival architecture style by Christian Heinrich Grosch who acted as the city's chief architect, planning engineer, and building inspector. Originally built for butchers who sold meat at the nearby Stortorvet market place, they were later expanded after their size proved insufficient. Construction continued along the same design in a semicircle to the east of the church, with more than 50 stalls in total.[3] [4][5]
On several occasions, the buildings were considered for demolition as part of a beautification plan for Oslo Cathedral. In 1927, the Oslo City Council voted against demolition supported by the arguments of architect Harald Hals (1876–1959) who served as chief of city planning from 1926 to 1947. Today the bazaar halls are listed as a protected site.[6]
Gallery
References
- "Basarene Kirkeristen". kulturminnesok. Retrieved 1 October 2016.
- "Kirkeristen". lokalhistoriewiki.no. Retrieved 1 November 2017.
- Jens Christian Eldal. "Christian Heinrich Grosch". Norsk kunstnerleksikon. Retrieved 1 November 2017.
- Arstal, Aksel; Just, Carl, eds. (1966) [1938]. "Basarene". Oslo byleksikon (in Norwegian) (2 ed.). Oslo: Aschehoug.
- Femtiaars-Beretning om Christiania Kommune for aarene 1837–1886 (in Norwegian). Christiania: Christiania Magistrat. 1892. pp. 406–407.
- Siri Skjold Lexau. "Harald Hals, Arkitekt og Byplanlegger". Norsk biografisk leksikon. Retrieved 1 November 2017.



