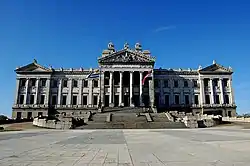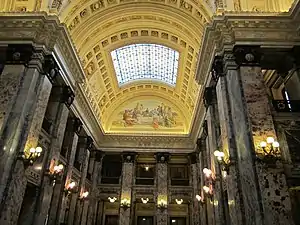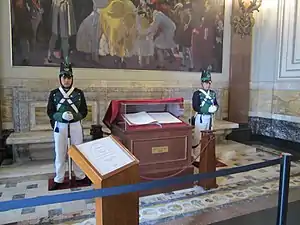Legislative Palace of Uruguay
The Legislative Palace of Uruguay (Spanish: Palacio Legislativo del Uruguay) is a monumental building, meeting place of the General Assembly of Uruguay, and the seat of the legislative branch of the Uruguayan government. It is located in the barrio of Aguada in the city of Montevideo.[1]
| Legislative Palace of Uruguay | |
|---|---|
Palacio Legislativo del Uruguay | |
 | |
| General information | |
| Architectural style | Neo-classical architecture |
| Location | Montevideo, |
| Construction started | 1904 |
| Completed | 1925 |
| Owner | General Assembly of Uruguay |
| Design and construction | |
| Architect(s) | Vittorio Meano Gaetano Moretti |
| Main contractor | G. y M. Debernardis |
Constructed between 1904 and 1925, the building was inaugurated on August 25, 1925, in commemoration of the centenary of the Declaration of Independence. It was declared a National Historic Monument in 1975 by the government of President Juan María Bordaberry.
History
The history of the Legislative Palace begins in 1902 with a law that approves the call for international competition for architectural projects for the construction of a new headquarters for the legislative branch, since its old headquarters, the Montevideo Cabildo, had several inadequacies. The project of the architect Vittorio Meano, who at that time was building the Palace of the Argentine National Congress in Buenos Aires, was approved, however he never found out that his project had been the winner, since he died suddenly before he could be contacted by the Legislative Palace Commission, organizer of the project competition.[2] The construction of this building started in 1904 sponsored by the government of President José Batlle y Ordoñez. It was designed by Italian architects Vittorio Meano and Gaetano Moretti, who planned the building's interior that is covered with marble. Among the notable contributors to the project was sculptor José Belloni, who created numerous reliefs and allegorical sculptures for the building. On August 25, 1925, the Palace was formally inaugurated. Although the decoration work was not completed until 1964.[3] The inauguration was presided over by President José Serrato.[4]
Source:[5]
Architecture
The Palace is a Greco-Roman eclecticist style building, whose facades, interior walls, vaults and columns are covered with different marbles from Uruguay, it took almost three decades to build.[6]
It consists of three large halls and several adjoining rooms, an upper floor, where the Library of the Legislative Power works with more than 250,000 volumes [7] and some parliamentary offices, as well as a large basement where there are offices, warehouses and printing and binding workshops. The main facade of the building is aligned with the axis of symmetry of Libertador Avenue.
Gallery
 Main facade view
Main facade view Columns of the main facade and staircase
Columns of the main facade and staircase Uruguayan flag waving in front of the palace
Uruguayan flag waving in front of the palace
 Salón de los Pasos Perdidos
Salón de los Pasos Perdidos Guards guarding the Constitution of the Republic
Guards guarding the Constitution of the Republic
See also
References
- "Poder Legislativo". Archived from the original on 2011-07-27. Retrieved 2010-04-22. Historia del Edificio'Poder Legislativo
- "Víctor Meano, asesinado arquitecto de la democracia". viajes.elpais.com.uy. Retrieved 2020-10-11.
- ElPais (9 September 2015). "Secretos del Palacio Legislativo". Diario EL PAIS Uruguay (in Spanish). Retrieved 2020-10-11.
- http://www.palaciolegislativo.com.uy/
{{citation}}: Missing or empty|title=(help) - admin_parlamento (2013-04-17). "Historia". Parlamento del Uruguay (in Spanish). Retrieved 2020-10-11.
- "Arquitectura e historia del Palacio Legislativo de Montevideo". www.viajeauruguay.com. Retrieved 2020-10-11.
- "Biblioteca del Poder Legislativo".