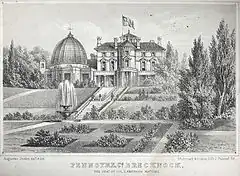Penoyre House
Penoyre House, Battle, Powys, Wales is a nineteenth century country house. Designed by Anthony Salvin for Colonel John Lloyd Vaughan Watkins, it was built between 1846-8. In an Italianate style, it is described by Mark Girouard as "Salvin's most ambitious classical house".[1] The enormous cost of the house almost bankrupted the family and it was sold only 3 years after Colonel Watkins's death. From 1947, the house was in institutional use, and was converted to apartments in the early twenty-first century. The building is Grade II* listed[2] The gardens are listed Grade II on the Cadw/ICOMOS Register of Parks and Gardens of Special Historic Interest in Wales.[3]
| Penoyre House | |
|---|---|
 Penoyre House - under renovation in 2006 | |
| General information | |
| Type | Country house |
| Architectural style | Italianate |
| Town or city | Battle, Powys |
| Country | Wales |
| Coordinates | 51.9689°N 3.4309°W |
| Construction started | 1846 |
| Completed | 1848 |
| Client | John Lloyd Vaughan Watkins |
| Design and construction | |
| Architect(s) | Anthony Salvin |
| Designations | Grade II* listed |
History
John Lloyd Vaughan Watkins (1802–65) was a nineteenth century Welsh Liberal politician who sat Member of Parliament for Brecon.[4] and was High Sheriff of Brecknockshire and Lord Lieutenant of Brecknockshire.[5] Watkins inherited a late eighteenth century house from his father, the Reverend Thomas Watkins,[6] and engaged Salvin to undertake a complete rebuilding from 1846-8.[6] The cost of the house alone was over £33,000[6] and Allibone records that Watkins was obliged to "close (it) and live cheaply in a local hotel."[7] Only three years after his death in 1865, the house was sold. Privately owned from 1868 to 1947,[8] the house was then used as a school, the clubhouse to a golf club, a nursing home, an hotel and a rehabilitation centre.[9] In the early twenty-first century, the house was converted to apartments.[10]
Architecture
The house is designed in an Italianate style, echoing Sir Charles Barry's Trentham Park[6] and Thomas Cubitt's Osbourne House.[11] Girouard calls it "Salvin's most ambitious classical house".[1] It has a three-storey main block,[1] a "colossal" entrance tower[6] with a belvedere top,[1] and a balancing conservatory wing which had a glass-domed roof, although this was replaced in 1899.[6]
Gallery
Notes
- Girouard, p. 415.
- Good Stuff. "Penoyre House - Yscir - Powys - Wales". British Listed Buildings. Retrieved 2016-07-10.
- Cadw. "Penoyre (PGW(Po)13(POW))". National Historic Assets of Wales. Retrieved 6 February 2023.
- Leigh Rayment Commons constituencies B Part 5[Usurped!]
- "Editorial". Welshman. 6 October 1865. Retrieved 21 November 2014.
- Scourfield & Haslam, p. 426.
- Allibone, p. 92.
- Good Stuff. "Penoyre House - Yscir - Powys - Wales". British Listed Buildings. Retrieved 2016-07-10.
- Good Stuff. "Penoyre House - Yscir - Powys - Wales". British Listed Buildings. Retrieved 2016-07-10.
- "Savills | Penoyre Park, Cradoc, Brecon, LD3 9LP | Property for sale". Search.savills.com. 2012-01-06. Retrieved 2016-07-10.
- "Penoyre". Coflein. Retrieved 2016-07-10.
References
- Allibone, Jill (1988). Anthony Salvin: Pioneer of Gothic Revival Architecture. Lutterworth Press. ISBN 0-7188-2707-4.
- Girouard, Mark (1979). The Victorian Country House. Yale University Press. ISBN 9780300034721.
- Scourfield, Robert; Haslam, Richard (2013). Powys: Montgomeryshire,Radnorshire and Breconshire. The Buildings of Wales. Yale University Press. ISBN 9780300185089.

