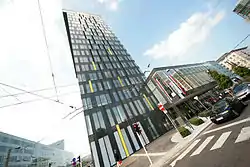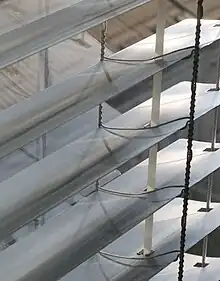Power Tower (Linz)
The Power Tower is the first high-rise office tower to attempt to meet the strict Passive House energy efficiency building standard. It was built to house the corporate headquarters of the Austrian utility company Energie AG in Linz, Austria.[1]
| Power Tower | |
|---|---|
 The Power Tower by day. | |
| General information | |
| Type | Office Tower |
| Town or city | Linz |
| Country | Austria |
| Coordinates | 48°17′36″N 14°17′26″E |
| Current tenants | Energie AG |
| Construction started | 2006 |
| Completed | 2008 |
| Inaugurated | 2008-09-08 |
| Height | 74 m |
| Technical details | |
| Floor count | 19 |
| Floor area | 22,652 m^2 |
| Design and construction | |
| Architect(s) | Kaufmann |
| Architecture firm | Weber & Hofer, Zürich, Switzerland |


In accordance with the Passive House standard the building has no connection to the local district heating system, and requires no fossil fuel inputs to maintain a comfortable interior climate, resulting in much lower carbon dioxide emissions than comparable buildings.
History
In 2004 Energie AG decided to replace its corporate headquarters, built in the 1930s, with a much more efficient building. After an architectural competition the Zürich firm Weber/Hofer was chosen to lead the design effort. In the spring of 2006 construction began on the 3,750 m^2 lot. The site houses a parking garage, a two story building, and the 19-story office tower. Construction was completed in the late summer of 2008, and the building now provides offices for 600 employees of 13 different companies.
| August 2005 | Staff relocated to temporary accommodations |
| November 2005 | Old building gutted |
| January 2006 | Demolition begins |
| March 2006 | Excavation of site and geothermal wells |
| May 2006 | Construction begins |
| September 2008 | Occupation of the building |
Building Energy Systems
The Power Tower minimizes its external energy consumption via several integrated systems.
Advanced Building Envelope
The building envelope was specially engineered to allow maximum daylighting while minimizing solar gain, which would normally be excessive and require a great deal of active cooling, given that two thirds of the facade is composed of glazing.
Geothermal Heating and Cooling
Beneath the building, 46 geothermal wells, each 150 m deep were drilled prior to construction.