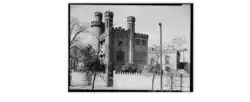Pratt's Castle (Richmond, Virginia)
Pratt's Castle was a home located in the historic Gambles Hill neighborhood of Richmond, Virginia.[1] Built in 1854, the structure was a rare Virginia example of Gothic Revival architecture.[2]
| Pratt's Castle | |
|---|---|
 Photograph of Pratt's Castle for the Historic American Buildings Survey, circa 1930s (Library of Congress) | |
| General information | |
| Architectural style | Gothic Revival |
| Coordinates | 37°32′13″N 77°26′43″W |
| Completed | 1854 |
| Design and construction | |
| Architect(s) | William Pratt |
History
In 1853–1854, architect William Pratt constructed a castle among other houses atop Gambles Hill, which became known as Pratt's Castle.[3] Pratt modeled the castle after the estates of his Scottish ancestors.[4] The castle was highly visible from Oregon Hill in Richmond and considered a notable local landmark.[5]
The castle was noted for its opulent exterior and interior craftsmanship.[6] The place was built on a foundation of James River granite with a wooden structure covered by rolled sheet metal from Tredegar Iron Works, which was embossed and painted to resemble stone.[6] The building was constructed with crenelated towers, its entrance hall and parlor included stained cathedral glass, it was filled with Gothic decorations and contained a dungeon in the basement, and its construction included a number of hidden passageways and secret staircases. In one room, while standing on the hidden stairs, one could look into the room below through the eyes of a painting on a wall.[4][7]
Pratt's Castle was the home of General Charles Henningsen during the American Civil War.[8] For a period in the early 1900s, the home was owned by Samuel H. Cornick and his wife Henrietta, the daughter of Mayor of Richmond Joseph C. Mayo.[9] During a two-day 1940s open house, an estimated 14,000 people visited the castle.[5]
In 1957, the Ethyl Corporation purchased six acres of property atop Gambles Hill, including Pratt's Castle. Despite local Richmond preservationists' objections, Pratt's Castle was ultimately destroyed and replaced with the Ethyl Corporation Building, a Classical Revival structure designed by Carneal and Johnston architects, and a landscape by Charles Gillette.[10]
References
- Historic American Buildings Survey, C. & Pratt, W. A. (1933) Pratt's Castle, 324 South Fourth Street, Richmond, Independent City, VA. Richmond Virginia Independent City, 1933. Documentation Compiled After. [Photograph] Retrieved from the Library of Congress, https://www.loc.gov/item/va0574/ .
- "Pratt's Castle, 324 South Fourth Street, Richmond, Independent City, VA". Library of Congress, Washington, D.C. 20540 USA. Retrieved 2022-10-28.
- "Pratt Castle". www.dupontcastle.com. Retrieved 2022-10-28.
- "Pratt's Castle". Richmond News Leader. 11 November 1931.
- Times-Dispatch, Richmond. "Pratt's Castle". Richmond Times-Dispatch. Retrieved 2022-10-28.
- "Gamble Hill". Daily Dispatch. 4 February 1853.
- "WhatWasThere | Explore Photos". www.whatwasthere.com. Retrieved 2022-10-28.
- Scott, Mary Wingfield (1950-01-01). Old Richmond Neighborhoods (1st ed.). Privately Printed.
- Scott. "Pratt's Castle | Oregon Hill". Retrieved 2022-10-28.
- "Gambles Hill Park | The Cultural Landscape Foundation". www.tclf.org. Retrieved 2022-10-28.