Richard Norman Shaw
Richard Norman Shaw RA (7 May 1831 – 17 November 1912), also known as Norman Shaw, was a British architect who worked from the 1870s to the 1900s, known for his country houses and for commercial buildings. He is considered to be among the greatest of British architects; his influence on architectural style was strongest in the 1880s and 1890s.[1]
Richard Norman Shaw | |
|---|---|
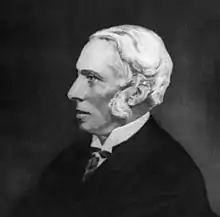 | |
| Born | Richard Norman Shaw 7 May 1831 Edinburgh, Scotland |
| Died | 17 November 1912 London, England |
| Occupation | Architect |
| Spouse |
Agnes Wood (m. 1867) |
Early life and education
Shaw was born 7 May 1831 in Edinburgh, the sixth and last child of William Shaw (1780–1833), an Irish Protestant and army officer, and Elizabeth née Brown (1785–1883), from a family of successful Edinburgh lawyers. William Shaw died 2 years after his son's birth, leaving debts. Two of Shaw's siblings died young and a third in early adulthood. The family lived first in Annandale Street and then Haddington Place. Richard was educated at an academy for languages, located at 3 and 5 Hill Street Edinburgh until c.1842, then had one year of formal schooling in Newcastle, followed by being taught by his sister Janet. The eldest surviving child Robert had moved to London to work; the rest of the family followed about 1846, living in Middleton Road, Dalston. Richard began his apprenticeship almost immediately at an unknown architect's practice. By 1849, he had transferred to the London office of sixty-year-old William Burn, [2] at whose practice Shaw remained for five years. He attended the evening lectures on architecture given at the Royal Academy of Arts by Charles Robert Cockerell.[3] He met William Eden Nesfield at the Royal Academy, with whom he briefly partnered in some architectural designs. During 1854–1856, Shaw travelled with a Royal Academy scholarship, collecting sketches that were published as Architectural Sketches from the Continent, 1858. On his return to London he moved to George Edmund Street's practice.[4]
Practice
In 1863, after sixteen years of training, Shaw opened a practice for a short time with Nesfield. In 1872, he was elected an Associate of the Royal Academy.[4]
Shaw worked for, among others, the artists John Callcott Horsley and George Henry Boughton, and the industrialist Lord Armstrong. He designed large houses such as Cragside, Grim's Dyke, and Chigwell Hall, as well as a series of commercial buildings using a wide range of styles.[4][1]
Shaw was elected to the Royal Academy in 1877,[4] and co-edited (with Sir Thomas Jackson RA) the 1892 collection of essays, Architecture, a profession or an Art?.[5] He firmly believed it was an art. In later years, Shaw moved to a heavier classical style which influenced the emerging Edwardian Classicism of the early 20th century. Shaw died in London, where he had designed residential buildings in areas such as Pont Street, and public buildings such as New Scotland Yard.
Shaw's early country houses avoided Neo-Gothic and the academic styles, reviving vernacular materials like half timber and hanging tiles, with projecting gables and tall massive chimneys with "inglenooks" for warm seating. Shaw's houses soon attracted the misnomer the "Queen Anne style". As his skills developed, he dropped some of the mannered detailing, his buildings gained in dignity, and acquired an air of serenity and a quiet homely charm which were less conspicuous in his earlier works; half timber construction was more sparingly used, and finally disappeared entirely.[4][6]
Family and later life
On 16 July 1867, Shaw married Agnes Haswell Wood at the parish church in Hampstead.[7] She was the daughter of James Wood and was born in New South Wales, and most of the Wood siblings were sent to England for part of their education. All the children but Agnes returned to New South Wales and from there, most of the family moved to Christchurch in New Zealand. Agnes lived with an aunt in England and in 1866, she became engaged to Shaw. Her nephew, Cecil Wood (1878–1947), was gifted at drawing and Shaw's career is assumed to have been an influence in Cecil Wood becoming an architect.[8]
In later life he lived at 6 Ellerdale Road, Hampstead, London.[9][10] He died in London and is buried in St John-at-Hampstead Churchyard, Hampstead, London.
Bedford Park, London
One of Shaw's major commissions was the planning and designing of buildings for Bedford Park, London. Shaw was commissioned in 1877 by Jonathan T. Carr though his involvement only lasted until 1879.[11] He designed St Michael and All Angels, Bedford Park, as the Anglican parish church for the development.
Built work
| Place | Location | County/Country | Date | Listed | Notes |
|---|---|---|---|---|---|
| Holme Grange School | Wokingham | Berkshire | 1883 | ||
| Greenham Lodge | Berkshire | ||||
| Highdown School | Emmer Green, Reading | Berkshire | 1878–1880 | ||
| Dawpool | Cheshire | Demolished 1927. | |||
| All Saints’ Church, Youlgreave | Youlgreave | Derbyshire | 1869–1870 | Restoration. | |
| St Giles' Church | Longstone | Derbyshire | 1872–1873 | Restoration. | |
| Flete House | Devonshire | ||||
| House of Bethany | St. Clement's Road, Bournemouth | Dorset | 1874–1875 | ||
| Bryanston School | Dorset | 1898 | |||
| St Swithun's Church | Bournemouth | Dorset | 1876-1877 | II | Grade II listed church.[12] |
| St Michael's Church | Bournemouth | Dorset | 1875 | II* | Nave of a Grade II listed church.[13] |
| Bannow | St Leonards-on-Sea | East Sussex | 1877 | Tile-hung, timber-framed construction originally featuring a museum room with skylight. Designed for the Rev. John White Tottenham; now a retirement home.[14] | |
| Baldslow Place | St Leonards-on-Sea | East Sussex | 1888 | Originally the Ebden family home, now Claremont School. | |
| Chigwell Hall | Chigwell | Essex | 1876 | The building is now owned by the Metropolitan Police. | |
| St John's Church | Boxmoor | Hertfordshire | 1874 | II | Grade II listed church. |
| Flora Fountain | Mumbai | India | 1864 | ||
| Gawsworth Old Rectory | Gawsworth | Cheshire | 1873 | I | Restoration. |
| Alcroft Grange | Tyler Hill, Canterbury | Kent | 1880s[15] | Now divided into 4 wings.[16] | |
| Swanscombe Church | Kent | ||||
| 4 – 6 Page Heath Lane | Bickley | Kent | 1864 | ||
| The Corner House | 114 Shortlands Road, Beckenham | Kent | 1869 | ||
| Hillside | Groombridge | Kent | 1871 | Grade II Listed, considered most typical of his work in Kent[17] | |
| Bailiff's Cottage | Bromley Palace Estate, Bromley | Kent | 1864 | Demolished. | |
| Town Hall | Market Square, Bromley | Kent | 1863 | Unexecuted. | |
| Albion House | James Street, Liverpool | Lancashire | 1896–1898 | ||
| 1–2 St. James Street | London | 1882–83[18] | |||
| Grim's Dyke | Harrow | London | 1870 | II[19] | |
| New Zealand Chambers | Leadenhall Street | London | 1871–1873[18] | Destroyed by enemy action, WWII. Featured Ipswich windows. | |
| Lowther Lodge | Kensington | London | 1873–1875 | Headquarters of the Royal Geographical Society. | |
| 6 Ellerdale Road | Hampstead | London | Built for himself. | ||
| 8 Melbury Road | Kensington | London | 1872–1873[20] | Built for painter Marcus Stone. | |
| Woodland House | 31 Melbury Road, Kensington | London | 1876–1877[20] | Built for painter Luke Fildes. | |
| Kelston | 42 Netherhall Gardens, Hampstead | London | 1878 | Built for painter Edwin Long; subsequently the home of Edward Elgar 1912–1921. Demolished in the 1930s. | |
| Swan House | 17 Chelsea Embankment | London | 1875–1877 | ||
| Ellern Mede | 31 Totteridge Common, Barnet | London | 1877 | ||
| Bedford Park | Chiswick | London | 1879–1882 | The first "garden city" suburban development: housing, including St. Michael and All Angels Church. | |
| Albert Hall Mansions | Kensington Gore | London | 1879–1886 | ||
| Tabard Hotel | Chiswick | London | 1880 | II* | |
| Bolney House | Kingston House estate, London Knightsbridge | London | 1883 | Demolished in the 1960s. | |
| Norman Shaw Buildings | Thames Embankment | London | 1887–1906 | Originally built as the new headquarters of the Metropolitan Police, and the first location to be known as New Scotland Yard. The two buildings are now used as Parliamentary offices. | |
| Kate Greenaway House | Frognal | London | 1885 | ||
| 1 St. James's Street | London | 1904 | |||
| Trevanion | Totteridge Lane, Barnet | London | 1883–1884 | ||
| Piccadilly Hotel | Piccadilly Circus | London | 1905–1908 | His last work. | |
| Gatehouse to Banqueting Hall | Jesmond Dene | Newcastle upon Tyne | 1869–1870 | ||
| Cragside | Rothbury | Northumberland | 1869/1870–1885 | The first house in the world to be lit by hydroelectricity; built for Lord Armstrong. | |
| Chesters | Northumberland | ||||
| Preen Manor | Shropshire | ||||
| Adcote | Little Ness | Shropshire | 1876–1881 | ||
| Knight's Bank | Farnham | Surrey | 1868 | Demolished 1932. | |
| Pierrepont and Merrist Wood | Surrey | ||||
| WoodPecker Lodge | Holly Lane, Worplesdon | Surrey | 1930 | 11 | Also known as North Lodge. Built in the twentieth century as a replica to the opposite south lodge. |
| Pierrepont House | Frensham | Surrey | 1876–1878 | ||
| Alderbrook Park | Cranleigh | Surrey | 1881 | Demolished 1956 – house for Pandeli Ralli. | |
| Leyswood | Withyham | Sussex | 1866–1869 | ||
| Bannow | St. Leonard's | Sussex | 1877–1879 | Private house, now nursing home. | |
| Withyham | Sussex | 1867 | |||
| Gorehill | Petworth | West Sussex | 1871 | ||
| Old School House | Hammerwood, Nr East Grinstead | West Sussex | 1872[21] | II[22] | Formerly the village school. |
| Wispers | West Sussex | 1874–1876 | |||
| White Lodge and White Lodge West | Bingley | West Yorkshire | |||
| Bradford City Hall extension | Yorkshire | 1909 | |||
| Holy Trinity Church | Bingley | Yorkshire | 1866–1868 | Demolished 1974. |
Gallery
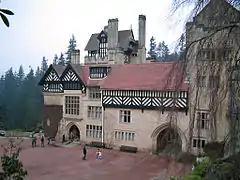 Cragside, Northumberland, 1869
Cragside, Northumberland, 1869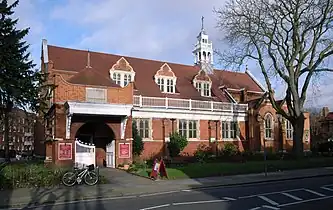 St. Michael and All Angels, Bedford Park, 1879
St. Michael and All Angels, Bedford Park, 1879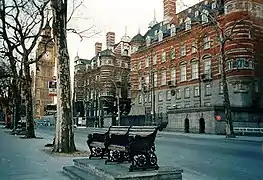 Norman Shaw Buildings, London. 1887
Norman Shaw Buildings, London. 1887_Design_for_New_Zealand_Chambers.png.webp) Design for New Zealand Chambers, London. 1873
Design for New Zealand Chambers, London. 1873 Lowther Lodge, headquarters of the Royal Geographical Society, 1873
Lowther Lodge, headquarters of the Royal Geographical Society, 1873 Adcote, Shropshire, 1876
Adcote, Shropshire, 1876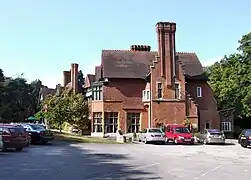 Grim's Dyke, Harrow, London, 1870
Grim's Dyke, Harrow, London, 1870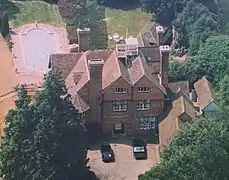 Hillside, Groombridge 1871
Hillside, Groombridge 1871 Chigwell Hall, Essex, 1876
Chigwell Hall, Essex, 1876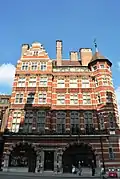 1–2 St. James Street, London, 1882–83
1–2 St. James Street, London, 1882–83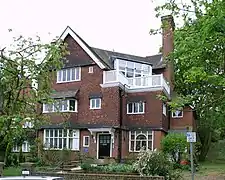 House for Kate Greenaway in Frognal, 1885
House for Kate Greenaway in Frognal, 1885
See also
References
- "Richard Norman Shaw". www.victorianweb.org. 18 November 2015. Retrieved 7 December 2018.
- page 14, Richard Norman Shaw, 2010, Andrew Saint
- page 15, Richard Norman Shaw, 2010, Andrew Saint
- Chisholm 1911.
- Richard Norman Shaw, editor: Architecture: A profession or an art: thirteen short essays on the qualifications and training of architects, London, Murray, 1892. Contributors include: R. Norman Shaw, J. T. Micklethwaite, Reginald Blomfield, G.F. Bodley, Mervyn Macartney, Ernest Newton, Edward S. Prior, John R. Clayton, Basil Champneys, W.R. Lethaby, W.B. Richmond, Gerald Horsley and T.G. Jackson.
- Hill, Rosemary (29 March 2008). "Rosemary Hill on the architect Richard Norman Shaw". The Guardian. ISSN 0261-3077. Retrieved 7 December 2018.
- "Married". The Press. Vol. XII, no. 1520. 21 September 1867. p. 2. Retrieved 1 February 2022.
- Helms, Ruth (1996). The architecture of Cecil Wood (PDF) (PhD). University of Canterbury. pp. 10–12.
- "Richard Norman Shaw". Blue Plaques Guide. Retrieved 9 December 2018.
- "Richard Norman Shaw's house, 6 Ellerdale Road, Hampstead, London | RIBA". RIBApix. Retrieved 9 December 2018.
- page 2, Bedford Park the first Garden Suburb, 1975, T. Affleck Greeves
- Stuff, Good. "Church of St Swithun, East Cliff and Springbourne, Bournemouth, Christchurch and Poole". britishlistedbuildings.co.uk. Retrieved 14 April 2022.
- "1875 – St. Michael's Church, Bournemouth, Dorset". Archiseek - Irish Architecture. 11 February 2011. Retrieved 25 November 2022.
- Royal Academy of Arts, Design for Bannow, St Leonards, Sussex: working drawing: plans and elevations of morning room, waiting room and hall chimneys, January 1878 (object No. 08/921). Retrieved 25 March 2022.
- John Martin. "Y900003 / Youth Hostels Association (England and Wales) / Historical listing of all youth hostels and associated accommodation" (PDF). Retrieved 22 November 2016.
- "Check out this property for sale on Rightmove!". Rightmove.co.uk. Retrieved 5 June 2017.
- Newman, John (1983). North East and East Kent (The Buildings of England, 39) (Third ed.). Penguin Books. p. 117. ISBN 9780140710397.
- John Bold; Tanis Hinchcliffe; Scott Forrester (27 January 2009). Discovering London's Buildings: With Twelve Walks. frances lincoln ltd. pp. 105–. ISBN 978-0-7112-2918-1. Retrieved 1 July 2012.
- Historic England. "GRIMSDYKE, Harrow (1079676)". National Heritage List for England. Retrieved 5 June 2017.
- "Survey of London: volume 37: Northern Kensington". British History Online. Retrieved 28 June 2012.
- Nikolaus Pevsner (ed Iain Nairn); The Buildings of England, Sussex; Penguin, 1965
- Historic England website; number 1028407
- Attribution
- This article incorporates text from a publication now in the public domain: Chisholm, Hugh, ed. (1911). "Shaw, Richard Norman". Encyclopædia Britannica (11th ed.). Cambridge University Press.
Sources
- T. Affleck Greeves, "Bedford Park the first garden suburb". Anne Bingley, 1975. ISBN 0851575145.
- Andrew Saint, Richard Norman Shaw, revised edition, 2010.ISBN 978-0-300-15526-6.
- Hitchcock, Henry-Russell. Architecture: Nineteenth and Twentieth Centuries. 2nd ed. Baltimore: Penguin Books, 1963. ISBN 9781258016258
- Jones, Edward, & Christopher Woodward. A Guide to the Architecture of London. 2nd ed. London: Weidenfeld & Nicolson, 1992 ISBN 9781780224930
- Norman Shaw's Letters: A Selection, Architectural History, Vol. 18 (1975), pp. 60–85, Published by: SAHGB Publications Limited, DOI: 10.2307/1568382
External links
- Great Buildings on-line: Richard Norman Shaw
- Illustrations of Adcote
- Flickr photoset
- Archiseek: Richard Norman Shaw