Richard Bond (architect)
Richard Bond (1798–1861) was an early American architect who practiced primarily in Boston, Massachusetts.
Richard Bond | |
|---|---|
| Born | March 5, 1798 |
| Died | August 6, 1861 |
| Nationality | American |
| Occupation | Architect |
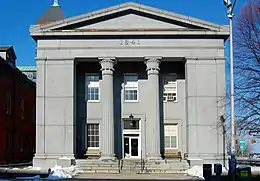
Life and career
Richard Bond, son of a farmer, was born March 5, 1798, in Conway, Massachusetts. He was drawn to the study of architecture by the construction of the First Parish Church in nearby Northampton,[1] which was completed in 1812 and designed by Asher Benjamin. As a young adult, Bond moved to Boston and established himself as a carpenter.
Bond is known to have been working as an architect-builder beginning in the mid-1820s, later crossing over into pure architecture. In 1833 he became the partner of Isaiah Rogers and formed Rogers & Bond. The firm lasted only until the following year, when Rogers left Boston to reestablish his office in New York City.[2] Bond worked alone until 1850, when he made architect Charles Edward Parker a partner. Bond & Parker lasted until 1853, when both resumed his independent practice.[3] Bond continued his practice alone until his death.
Bond was one of the architects who met in 1836 in New York's Astor House (designed by Rogers) to form the American Institute of Architects.[4]
Bond died at his home in Roxbury on August 6, 1861. He was survived by his wife, and he left his architectural library to the library of Amherst College.[5]
Noted architect Alexander Rice Esty worked for Bond during the 1840s.[6]
Work
Richard Bond, before 1833
- 1826 - Green Street Church, 32-36 Green St (New Chardon St), Boston, Massachusetts[7]
- Later converted into a factory, and demolished.
- 1829 - Mariner's Church, 43-47 Purchase St, Boston, Massachusetts[8]
- Also became a factory, and demolished.
- 1831 - First Parish Church, 19 Town Sq, Plymouth, Massachusetts[9]
- From an elevation by George W. Brimmer, a gentleman architect. Demolished.
Rogers & Bond, 1833-1834
- 1833 - First Parish Church, 1446 Massachusetts Ave, Cambridge, Massachusetts
Richard Bond, 1834-1850
- 1835 - Merchants' Exchange, 169 Middle St, Portland, Maine[10]
- Burned in 1854.
- 1836 - Lewis Wharf, 28-32 Atlantic Ave, Boston, Massachusetts[11]
- 1836 - North Congregational Church, Purchase & Elm Sts, New Bedford, Massachusetts[12]
- Demolished.
- 1836 - North Parish Church, 190 Academy Rd, North Andover, Massachusetts
- 1837 - Salem City Hall, 93 Washington St, Salem, Massachusetts[13]
- 1838 - Gore Hall, Harvard University, Cambridge, Massachusetts[14]
- Demolished.
- 1839 - Essex County Courthouse, 34 Federal St, Salem, Massachusetts[15]
- 1840 - Bowdoin Square Baptist Church, Cambridge & New Chardon Sts, Boston, Massachusetts[16]
- Demolished.
- 1841 - Brighton Town Hall, 321 Washington St, Brighton, Massachusetts[17]
- Brighton has been part of Boston since 1874. Burned 1977.
- 1841 - Central Congregational Church, 27 Winter St, Boston, Massachusetts[18]
- Demolished. Part of the building remains facing Hamilton Place.
- 1841 - St. John's Episcopal Church, 27 Devens St, Charlestown, Massachusetts[19]
- 1842 - First Congregational Church, 106 N Main St, Oberlin, Ohio[20]
- The built structure only loosely followed Bond's plans.
- 1842 - St. John's R. C. Church, 4th & Otis Sts, Cambridge, Massachusetts[21]
- Demolished.
- 1843 - Mount Vernon Church, 11 Ashburton Pl, Boston, Massachusetts[22]
- Later Boston University's Isaac Rich Hall. Demolished.
- 1844 - Boston Latin School, Bedford St near Chauncy, Boston, Massachusetts[23]
- Demolished.
- 1844 - Horticultural Hall, 40 School St, Boston, Massachusetts[24]
- Demolished.
- 1846 - St. John's R. C. Church, 44 Temple St, Worcester, Massachusetts[25]
- 1847 - Lawrence Hall, Harvard University, Cambridge, Massachusetts[26]
- Demolished.
- 1848 - First Church, 10 Church St, Bradford, Massachusetts[27]
- 1848 - South Congregational Church, 110 South St, Pittsfield, Massachusetts[28]
- 1849 - Mrs. John W. Candler House, 447 Washington St, Brookline, Massachusetts[29]
Bond & Parker, 1850-1853
- 1850 - Bank of Commerce Building, 83 State St, Boston, Massachusetts[30]
- Demolished.
- 1851 - Concord Town House, 22 Monument Sq, Concord, Massachusetts[31]
- 1851 - Tremont Bank Building, 41-43 State St, Boston, Massachusetts[32]
- Demolished.
Richard Bond, from 1853
- 1854 - Tabernacle Congregational Church, 50 Washington St, Salem, Massachusetts[33]
- Demolished.
- 1855 - Brattleboro Town Hall, 181-183 Main St, Brattleboro, Vermont[34][35]
- Demolished.
- 1856 - First Parish Church, 630 Massachusetts Ave, Arlington, Massachusetts[36]
- Burned.
- 1856 - Free Street Baptist Church (Remodeling), 142 Free St, Portland, Maine[37]
- Remodeled back to its original appearance in 1926 by J. C. & J. H. Stevens, as the Chamber of Commerce.[38]
Gallery
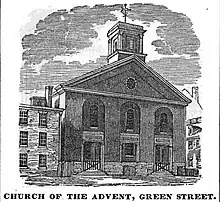 Green Street Church, Boston, 1826.
Green Street Church, Boston, 1826.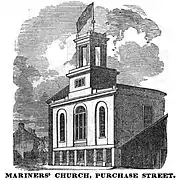 Mariners' Church, Boston, 1829.
Mariners' Church, Boston, 1829.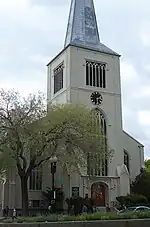 First Parish Church, Cambridge, 1833.
First Parish Church, Cambridge, 1833. Merchants' Exchange, Portland, 1835.
Merchants' Exchange, Portland, 1835._(14760559936).jpg.webp) North Congregational Church, New Bedford, 1836.
North Congregational Church, New Bedford, 1836. North Parish Church, North Andover, 1836.
North Parish Church, North Andover, 1836.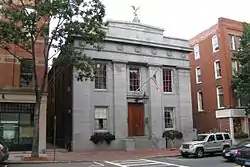 Salem City Hall, Salem, 1837.
Salem City Hall, Salem, 1837.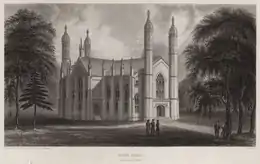 Gore Hall, Harvard University, 1838.
Gore Hall, Harvard University, 1838..jpg.webp) Bowdoin Square Baptist Church, Boston, 1840.
Bowdoin Square Baptist Church, Boston, 1840.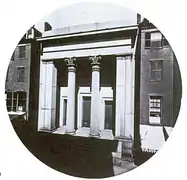 Central Congregational Church, Boston, 1841.
Central Congregational Church, Boston, 1841..jpg.webp) St. John's Church, Charlestown, 1841.
St. John's Church, Charlestown, 1841.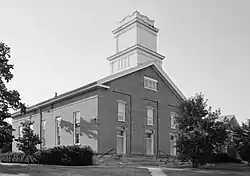 First Congregational Church, Oberlin, 1842.
First Congregational Church, Oberlin, 1842.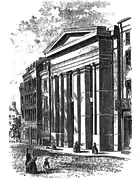 Mount Vernon Church, Boston, 1843.
Mount Vernon Church, Boston, 1843.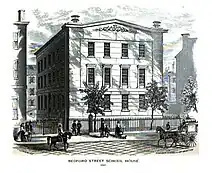 Boston Latin School, Boston, 1844.
Boston Latin School, Boston, 1844.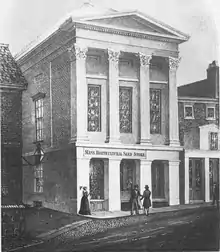 Horticultural Hall, Boston, 1844.
Horticultural Hall, Boston, 1844.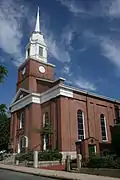 St. John's R. C. Church, Worcester, 1846.
St. John's R. C. Church, Worcester, 1846.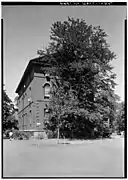 Lawrence Hall, Harvard University, 1847.
Lawrence Hall, Harvard University, 1847.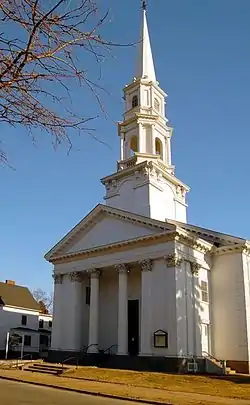 First Church, Bradford, 1848.
First Church, Bradford, 1848.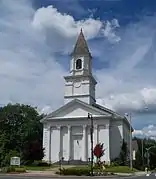 South Church, Pittsfield, 1848.
South Church, Pittsfield, 1848. Mrs. J. W. Candler House, Brookline, 1849.
Mrs. J. W. Candler House, Brookline, 1849.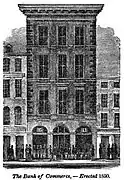 Bank of Commerce Building, Boston, 1850.
Bank of Commerce Building, Boston, 1850.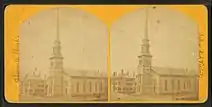 Tabernacle Congregational Church, Salem, 1854.
Tabernacle Congregational Church, Salem, 1854.
References
- Tyler, W. S. History of Amherst College During Its First Half Century. 1821-1871. 1873.
- Zimmer, Edward Francis. The Architectural Career of Alexander Parris, 1780-1852. 1984.
- O'Gorman, James F. On the Boards: Drawings by Nineteenth-Century Boston Architects. 1989.
- Elliot, Cecil D. The American Architect from the Colonial Era to the Present. 2002.
- Tyler, W. S. History of Amherst College During Its First Half Century. 1821-1871. 1873.
- O'Gorman, James F. On the Boards: Drawings by Nineteenth-Century Boston Architects. 1989.
- O'Gorman, James F. On the Boards: Drawings by Nineteenth-Century Boston Architects. 1989.
- Naval Journal Oct. 1835: 53.
- Thacher, James. History of the Town of Plymouth, from Its First Settlement in 1620, to the Present Time. 1835.
- Maynard, W. Barksdale. Architecture in the United States, 1800-1850. 2002.
- "Lewis Wharf Mercantile Building" http://mhc-macris.net/. Massachusetts Historical Commission, n. d. Web.
- Kelley, Jesse T. History of the Churches of New Bedford. 1869.
- Tolles, Bryant Franklin. Architecture in Salem: An Illustrated Guide. Lebanon (NH): University Press of New England, 1983.
- Tolles, Bryant F., Jr. Architecture & Academe: College Buildings in New England Before 1860. 2011.
- Tolles, Bryant Franklin. Architecture in Salem: An Illustrated Guide. Lebanon (NH): University Press of New England, 1983.
- Cushman, R. W. Bowdoin Square Church Book: Comprising a Brief History of the Formation and Organizations of the Church. 1843.
- "Brighton Center - Washington St". http://www.bahistory.org/. n.d.
- Tyler, W. S. History of Amherst College During Its First Half Century. 1821-1871. 1873.
- Cambridge Historical Society. East Cambridge. 1988.
- Blodgett, Geoffrey. Oberlin Architecture: College and Town. Oberlin: Oberlin College, 1985.
- Cambridge Historical Society. East Cambridge. 1988.
- "Mount Vernon Church". Congregational Quarterly Jan. 1862: 24.
- Reed, Roger. Building Victorian Boston: The Architecture of Gridley J.F. Bryant. 2007.
- Report of the Transactions of the Massachusetts Horticultural Society for 1843-44-45. 1846.
- United States Catholic Magazine and Monthly Review Aug. 1846: 457.
- Tolles, Bryant F., Jr. Architecture & Academe: College Buildings in New England Before 1860. 2011.
- "First Church of Christ" http://mhc-macris.net/. Massachusetts Historical Commission, n. d. Web.
- "South Congregational Church" http://mhc-macris.net/. Massachusetts Historical Commission, n. d. Web.
- "Candler Cottage" http://mhc-macris.net/. Massachusetts Historical Commission, n. d. Web.
- Homans, Isaac Smith. Sketches of Boston, Past and Present: and of Some Few Places in its Vicinity. 1851.
- Sterner, Daniel. "Concord Town House (1851)". http://mass.historicbuildingsct.com/. 8 June 2008.
- Bankers Magazine and Statistical Register Feb. 1852: 667.
- Worcester, Samuel M. A Memorial of the Old and New Tabernacle, Salem, Mass., 1854-5. 1855.
- Brattleboro Historical Society. Voices of America: Brattleboro Remembers. 2001.
- "The Blake Mansion". http://brattleborohistory.com/. n.d.
- "First Parish Unitarian Universalist Church" http://mhc-macris.net/. Massachusetts Historical Commission, n. d. Web.
- Richard Bond, "Biographical Dictionary of Architects in Maine". http://www.maine.gov/. n.d.
- "Chamber of Commerce, Portland. ca. 1926". https://www.mainememory.net/. n.d.