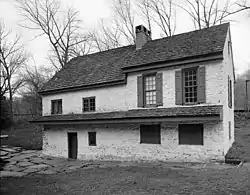Historic RittenhouseTown
Historic RittenhouseTown, sometimes referred to as Rittenhouse Historic District, encompasses the remains of an early industrial community which was the site of the first paper mill in British North America. The mill was built in 1690 by William Rittenhouse and his son Nicholas on the north bank of Paper Mill Run (Monoshone Creek) near (and now within) Philadelphia, Pennsylvania. The district, off Lincoln Drive near Wissahickon Avenue in Fairmount Park, includes six of up to forty-five original buildings. RittenhouseTown was listed on the National Register of Historic Places and was designated a National Historic Landmark District on April 27, 1992.[2][4]
Historic RittenhouseTown | |
 Rittenhouse homestead | |
 | |
| Location | 206–210 Lincoln Drive, Philadelphia, Pennsylvania |
|---|---|
| Coordinates | 40.02860°N 75.19112°W |
| Area | 84 acres (34 ha) |
| Built | 1690–1732 |
| Architectural style | Georgian, Federal |
| NRHP reference No. | 92001878 |
| Significant dates | |
| Added to NRHP | April 27, 1992[1] |
| Designated NHLD | April 27, 1992[2] |
| Designated PHMC | April 8, 1991[3] |
History
Flax was woven into linen in nearby Germantown. When the linen fabrics wore out, the rags were brought to RittenhouseTown to be made into paper. Paper produced at the Rittenhouse mill was sold to printers in Germantown, Philadelphia, and New York City. The Rittenhouse paper mill operated until about the 1850s, by which time the family was leasing its facilities out to other types of manufacturing.
Between the years 1890 and 1917, the site was acquired through donations and purchases by the City of Philadelphia's Fairmount Park Commission. A nonprofit organization called Historic RittenhouseTown, Inc. was founded in 1984 to preserve, restore, and historically interpret RittenhouseTown.[5] The organization maintains offices within RittenhouseTown and offers historic tours, paper making workshops and special events.
Description
RittenhouseTown includes six historic buildings maintained by Historic RittenhouseTown: Abraham Rittenhouse Home (c. 1720); Rittenhouse Homestead (1707); Rittenhouse Bake House (c. 1730); Enoch Rittenhouse Home (1845); Jacob Rittenhouse Home (1810); and another unnamed 18th century Rittenhouse Home. The Rittenhouse Bake House is used for cooking demonstrations. A 20th century barn originally built for the Fairmount Park Commission is now used for paper-making workshops and demonstrations.
Most of RittenhouseTown's buildings are built of stone and finished in stucco, and generally exhibit colonial building methods. They are all that are left of a much larger industrial complex and worker village, of which more than thirty-five buildings have been demolished. The area also includes archaeological industrial remains of some of the mill buildings.[6]
.jpg.webp)
See also
References
- "NRHP Focus". National Register of Historic Places. National Park Service. Archived from the original on June 17, 2009. Retrieved June 27, 2009.
- "Rittenhousetown Historic District". National Historic Landmarks Program. National Park Service. Archived from the original on June 6, 2011. Retrieved February 17, 2008.
- "PHMC Historical Markers". Historical Marker Database. Pennsylvania Historical & Museum Commission. Archived from the original on December 7, 2013. Retrieved December 10, 2013.
- Noble, Timothy M (November 18, 1991). "Rittenhousetown Historic District" (PDF). National Register of Historic Places Registration Form. National Park Service.
- Historic RittenhouseTown
- "NHL nomination for RittenhouseTown Historic District". National Park Service. Retrieved March 26, 2017.
Further reading
- Green, James. The Rittenhouse Mill and the Beginnings of Papermaking in America. Philadelphia: Library Company of Philadelphia and Friends of Historic RittenhouseTown, 1990.
External links
- Photos, exterior and interior, from 1989 and 1990 (NPS) 32 KB
- Historic RittenhouseTown website
- First Paper Mill in British North America
- Historic American Buildings Survey (HABS) documentation, filed under 207A Lincoln Drive, Fairmont Park, Philadelphia, Philadelphia County, PA:
- HABS No. PA-16, "Claus Rittenhouse House", 21 photos, 12 measured drawings, 3 data pages, 2 photo caption pages, supplemental material
- HABS No. PA-16-A, "Claus Rittenhouse Home, Outbuilding", 6 photos, 2 measured drawings, 1 data page, 1 photo caption page

