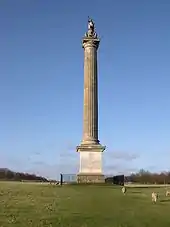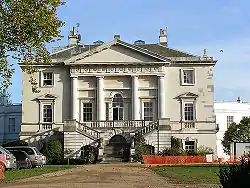Roger Morris (1695–1749)
Roger Morris (19 April 1695 – 31 January 1749)[1] was an English architect whose connection with Colen Campbell[2] brought him to the attention of Henry Herbert, 9th Earl of Pembroke, with whom Morris collaborated on a long series of projects.
front.jpg.webp)
Biography
Born in London, Morris received thorough practical training as a bricklayer, as he was described in 1724, when he built a house for himself on the Harley estate in Oxford Street, London. By 1730, in a larger house he built for himself in Green Street, he was described in the rates as a 'gentleman'.[3] On his own account he was successfully involved in speculative building in London, which may have supported his position in life.

Professionally, his career was closely bound at first with Sir Andrew Fountaine, a virtuoso and amateur architect, at Narford, Norfolk; and then to Colen Campbell, to whom he seems to have acted as assistant, as at Studley Royal in Yorkshire;[4] and Lord Pembroke, one of the 'architect earls'. Lord Pembroke's connoisseurship, combined with Morris's practical experience, produced Marble Hill House for Henrietta Howard, Countess of Suffolk, 1724–29; the White Lodge, Richmond Park 1727–28;[5] and, after touring Italy with George Bubb Dodington between June 1731 and September 1732,[6] Morris completed the interiors of Sir John Vanbrugh's incomplete Eastbury House, Dorset, for Dodington, 1733–38 (the house was exploded and razed in 1775);[7] at a later date Morris designed and built a house at Hammersmith, near London, for Bubb Dodington (where a gallery was designed by Giovanni Niccolò Servandoni).[8] He built the Column of Victory at Blenheim Palace for Marlborough's widow, Sarah, Duchess of Marlborough, 1730;[9] Wimbledon House, 1732–33, also for the Duchess; the Palladian Bridge, Wilton House, 1736–37; the neo-Palladian elevation of Apethorpe Palace; and probably, Howard Colvin suggests, Westcombe House, Blackheath, near London, (ca 1730) which became Pembroke's own.[10] Lord Pembroke presented Morris with a silver cup in 1734 as a token of his regard.[11]
Clearwell Castle in Gloucestershire, of 1727, is attributed to Morris; it is an exceptionally early design in the Gothic Revival castle style.[12] Morris designed Combe Bank, Kent, in the second quarter of the century.[13] John Harris has demonstrated that Morris made a design for the Porter's Lodge at Wilton House, ca. 1733.[14] Remodelling of Lydiard Park, Wiltshire, in the 1740s is attributed to Morris.[15]

Morris's ability and the recommendations of his well-placed patrons secured him a post in the Office of Works, from which all designs for the Crown emanated. The new office of Clerk of the Works at Richmond New Park Lodge was created for him in 1727, when he was engaged in building the structure. In 1734 he succeeded in the post of Master Carpenter to the Office of Ordnance,[16] which was worth £2-3,000 a year, for works at the Royal Arsenal, Woolwich and elsewhere.[17] He was also appointed Surveyor to the Mint.[18]
John Morris's Palladian villa in town, at 12, Grosvenor Square (1727, for John Aislabie) has been thoroughly dissected by the Survey of London.[19] Morris's independent designs are not pale exercises in Palladianism, by any means. "His villas, for example, were, and are, strikingly original in contrast to Campbell's", John Harris has observed,[20] "and Carné's Seat at Goodwood characterises the individual style Morris bestowed upon temple buildings".
References
- Dates, and much of the other information in this article, are from Howard Colvin, A Biographical Dictionary of British Architects 1600–1840, 3rd ed. (Yale University Press) 1995, s.v. "Roger Morris".
- "He was Campbell's assistant through the 1720s," John Harris remarked, noting Morris's drawing of Campbell's design for Pembroke House, Whitehall, of 1723, in the Wilton archives (Harris, "An English Neo-Palladian Episode and Its Connections with Visentini in Venice" Architectural History 27 ["Design and Practice in British Architecture: Studies in Architectural History Presented to Howard Colvin", 1984:231–240] p. 232).
- Colvin 1995.
- Colvin notes archival drawings by or attributed by Morris that are closely related to Campbell designs.
- Nikolaus Pevsner says of the White Lodge's neo-Palladianism that it "shows the style at its worst in a mechanical imitation of one of Palladio-Burlington's ideas" (Pevsner et al., Surrey (The Buildings of England) 1971:55.
- Harris 1984:233 notes a copy of a drawing by Morris of Casa Civena, Vicenza, and the "Mr Morris" noted next to George Bubb Dodington in Joseph Spence's list of English visitors at Florence.
- Francis J. B. Watson, "Roger Morris and Eastbury", Country Life correspondence 11 February 1949:317f.
- Harris 1984:234.
- "The Park and Walks". Blenheim Palace. Archived from the original on 5 October 2012. Retrieved 14 November 2012.
- John Harris found that "so closely does it adhereto the idiosyncratic style employed by Morris in his eseparate capacity as an architect from under Pembroke's umbrella, that it must have been designed by him, rather than Pembroke". Harris, "The Water Tower at Houghton, Norfolk" The Burlington Magazine 111 No. 794 (May 1969:300). Harris adduces Morris's designs at Coombe Bank, Kent, or whitton Park, Middlesex, for comparison.
- Preserved by Morris's descendants, it was discussed and illustrated in Country Life 31 October 1952, p. 1409; noted by Colvin 1995, loc. cit..
- Historic England. "Clearwell Castle (Grade II*) (1186324)". National Heritage List for England. Retrieved 4 July 2020.
- Historic England. "Combe Bank (1243769)". National Heritage List for England. Retrieved 21 May 2018.
- Harris 1984:231f.
- Historic England. "Lydiard Park (1198420)". National Heritage List for England. Retrieved 21 May 2018.
- Colvin (loc. cit.) suggests that Morris owed this post to his patron and friend John Campbell, Duke of Argyll, for whom he had been extending Adderbury House, Oxfordshire
- Colvin 1995, eo. loc..
- Sir Andrew Fountaine had been appointed Warden of the Mint in 1727, Colvin notes.
- F.H.W. Sheppard, ed., Survey of London, vol. XL: The Grosvenor Estate in London. Part II:The Buildings.
- Harris1969:300.